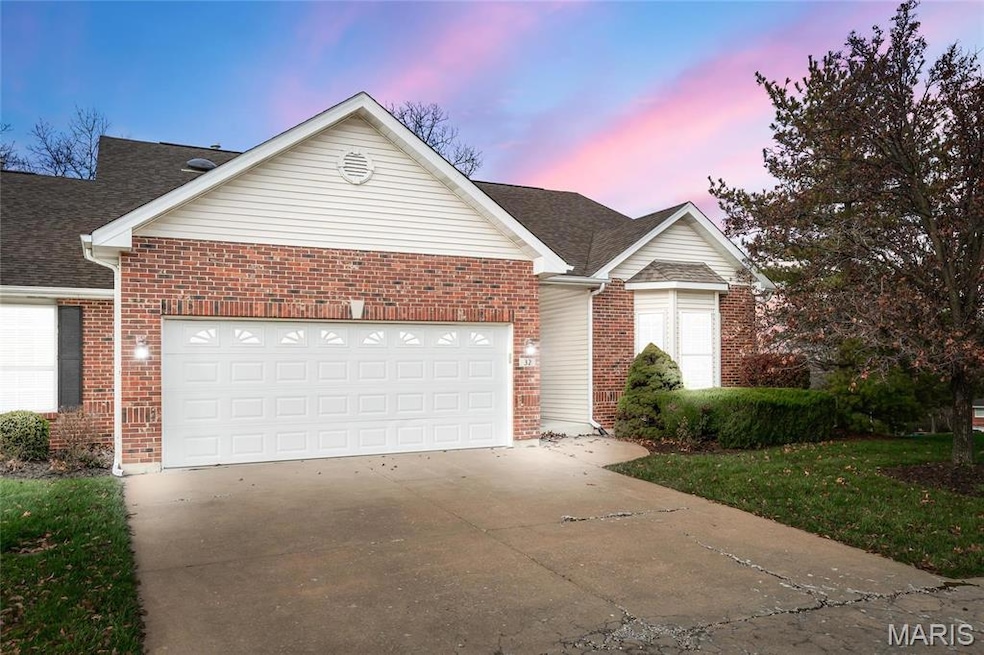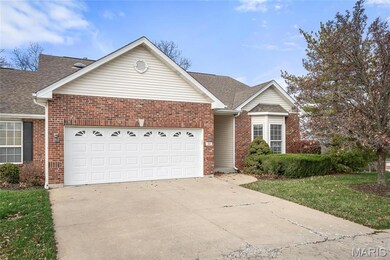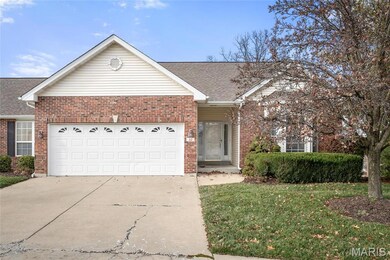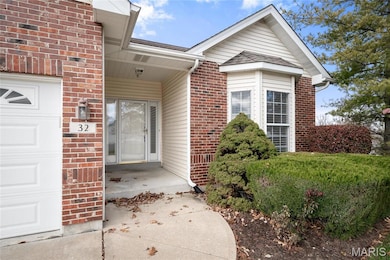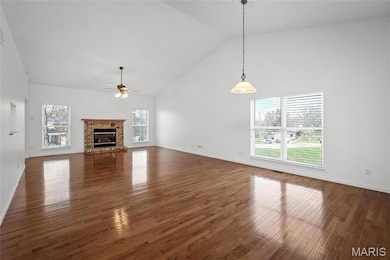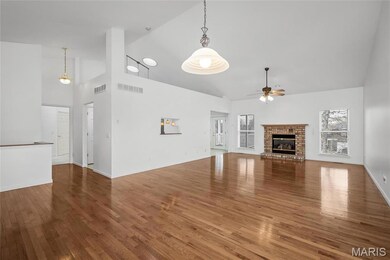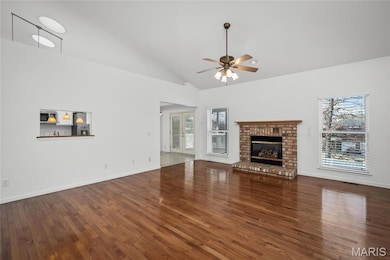
32 Gatetower Dr Unit 3B Saint Peters, MO 63376
Highlights
- Deck
- Traditional Architecture
- Covered patio or porch
- Progress South Elementary School Rated A
- Wood Flooring
- Breakfast Room
About This Home
As of May 2025Discover serenity in this villa designed for a carefree lifestyle and spacious, single-level layout for easy navigation. Situated in a prime location, this home offers bright and airy interiors with ample natural light, high ceilings, flowing wood floors, and a tranquil backyard oasis with a screened in deck, and a spacious primary suite. The Primary Bathroom offers a stand alone shower, linen closet, large vanity counter space, and safety-enhanced fixtures. Conveniently located in close proximity to healthcare facilities, shopping, and dining. Perfect for those seeking a secure, maintenance-free lifestyle without compromising on style or independence. Discover a place to call home and truly thrive!**Duplicate listing of MLS#24075954** Some Accessible Features Location: End Unit, Ground Level
Last Agent to Sell the Property
Berkshire Hathaway HomeServices Alliance Real Estate License #2013040652 Listed on: 12/16/2024

Last Buyer's Agent
Berkshire Hathaway HomeServices Alliance Real Estate License #1999123478

Property Details
Home Type
- Multi-Family
Est. Annual Taxes
- $4,483
Year Built
- Built in 2000
Lot Details
- 3,154 Sq Ft Lot
- Lot Dimensions are 44x81x65x44
HOA Fees
- $300 Monthly HOA Fees
Parking
- 2 Car Attached Garage
- Garage Door Opener
Home Design
- Traditional Architecture
- Property Attached
- Brick Veneer
- Vinyl Siding
Interior Spaces
- 1-Story Property
- Skylights
- Circulating Fireplace
- Window Treatments
- French Doors
- Panel Doors
- Family Room
- Breakfast Room
- Laundry Room
Kitchen
- <<microwave>>
- Dishwasher
- Disposal
Flooring
- Wood
- Carpet
- Ceramic Tile
- Vinyl
Bedrooms and Bathrooms
- 2 Bedrooms
Partially Finished Basement
- Basement Fills Entire Space Under The House
- Basement Ceilings are 8 Feet High
- Basement Window Egress
Accessible Home Design
- Grip-Accessible Features
- Accessible Bedroom
- Accessible Common Area
- Central Living Area
- Accessible Doors
Outdoor Features
- Deck
- Covered patio or porch
Schools
- Progress South Elem. Elementary School
- Ft. Zumwalt South Middle School
- Ft. Zumwalt South High School
Utilities
- Forced Air Heating and Cooling System
Community Details
- 134 Units
Listing and Financial Details
- Assessor Parcel Number 2-0066-8648-00-003B.000000
Similar Homes in the area
Home Values in the Area
Average Home Value in this Area
Property History
| Date | Event | Price | Change | Sq Ft Price |
|---|---|---|---|---|
| 05/16/2025 05/16/25 | Sold | -- | -- | -- |
| 03/11/2025 03/11/25 | Pending | -- | -- | -- |
| 01/30/2025 01/30/25 | Price Changed | $337,000 | -2.3% | $175 / Sq Ft |
| 12/16/2024 12/16/24 | For Sale | $345,000 | -- | $179 / Sq Ft |
Tax History Compared to Growth
Agents Affiliated with this Home
-
Jennifer Walton

Seller's Agent in 2025
Jennifer Walton
Berkshire Hathaway HomeServices Alliance Real Estate
(314) 518-2759
15 in this area
74 Total Sales
-
Joann Price

Buyer's Agent in 2025
Joann Price
Berkshire Hathaway HomeServices Alliance Real Estate
(314) 330-7330
17 in this area
173 Total Sales
Map
Source: MARIS MLS
MLS Number: MIS24076390
- 40 Huntgate Dr
- 134 Westgate Dr
- 224 Fairgate Dr Unit 60A
- 113 Stage Coach Landing Dr
- 34 Lace Bark Ct
- 7 Park City Ct
- 9 Fawn Valley Cir
- 269 Sassafras Parc Dr
- 1 Calumet Meadows Ct
- 104 Wild Winds Dr
- 367 Shamrock St
- 361 Shamrock St
- 2668 Breckenridge Cir
- 2006 Winter Hill Dr
- 3 Pearview Ct
- 2 Pearview Ct
- 1903 Autumn Hill Dr
- 1908 Winter Hill Dr
- 221 Mondair Dr
- 182 Cherrywood Parc Dr
