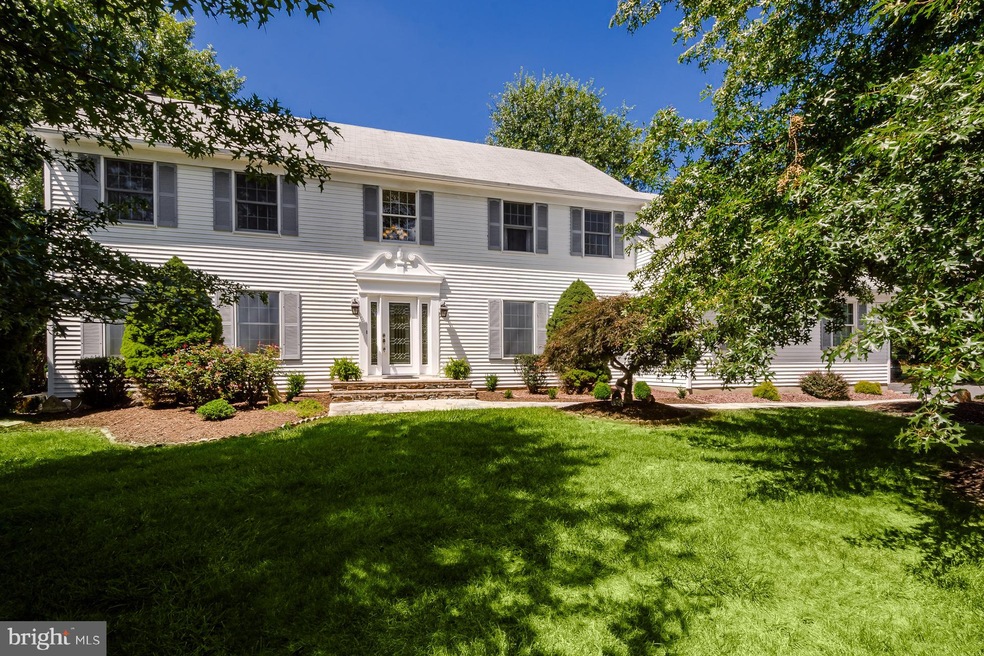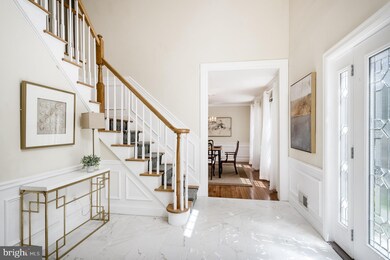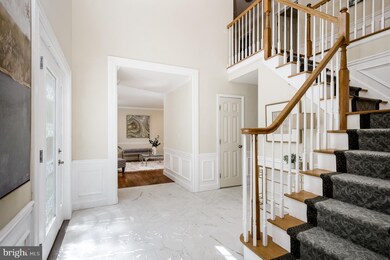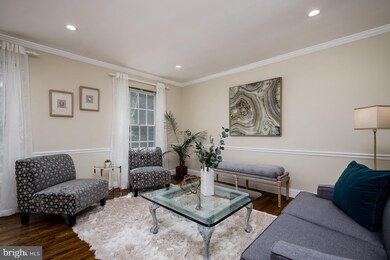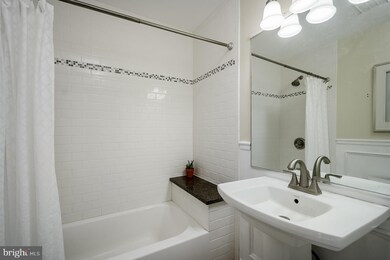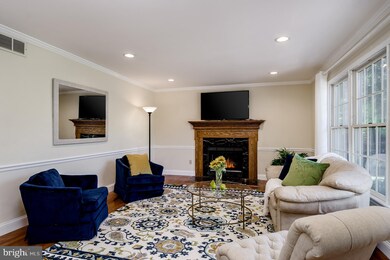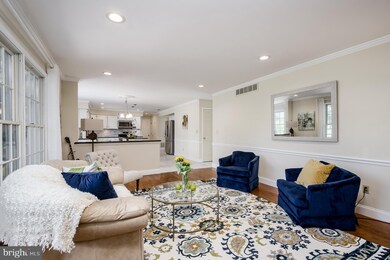
32 Ginnie Ln West Windsor, NJ 08550
Princeton Junction NeighborhoodEstimated Value: $1,161,000 - $1,361,000
Highlights
- Eat-In Gourmet Kitchen
- 0.75 Acre Lot
- Colonial Architecture
- Dutch Neck Elementary School Rated A
- Open Floorplan
- Wood Flooring
About This Home
As of November 2019The lovely lines of this 4/5 bedroom Colonial are softened by dappling oaks, a large, evergreen-edged lot with a spacious patio, and the picturesque West Windsor neighborhood of Heatherfield. A versatile, light-filled floorplan can be easily tailored to suit changing needs. Elegant with hardwoods and crown molding, foyer-flanking formal rooms include a living room next door to a full bath - simply add doors to create a wonderful 1st floor bedroom. Plumbing in an off-the-kitchen office allows for its return to a laundry room. The home's heart and soul is the eat-in kitchen and open family room - both appreciate the fireplace and wood floors; the kitchen gleams with a marble-tiled backsplash, granite counters and prep island, plus stainless appliances - nearly all newly replaced. Upstairs, the master suite is a world of its own, with rooms radiating from a light-filled hallway: an airy study (or extra nursery/bedroom with closet), a stone-trimmed bath, and 2 room-sized closets. 3 more bedrooms share a hall bath. Drive to the train in under 10 minutes and enjoy top WW-P schools!
Last Listed By
Callaway Henderson Sotheby's Int'l-Princeton License #446951 Listed on: 08/15/2019

Home Details
Home Type
- Single Family
Est. Annual Taxes
- $18,321
Year Built
- Built in 1995
Lot Details
- 0.75 Acre Lot
- Extensive Hardscape
- Property is zoned R-2
Parking
- 3 Car Direct Access Garage
- Side Facing Garage
- Garage Door Opener
- Driveway
- On-Street Parking
Home Design
- Colonial Architecture
- Frame Construction
- Vinyl Siding
Interior Spaces
- Property has 2 Levels
- Open Floorplan
- Crown Molding
- Ceiling Fan
- Recessed Lighting
- Wood Burning Fireplace
- Fireplace Mantel
- Family Room Off Kitchen
- Living Room
- Formal Dining Room
- Wood Flooring
- Unfinished Basement
- Basement Fills Entire Space Under The House
- Attic
Kitchen
- Eat-In Gourmet Kitchen
- Breakfast Area or Nook
- Gas Oven or Range
- Self-Cleaning Oven
- Built-In Microwave
- Dishwasher
- Stainless Steel Appliances
- Kitchen Island
- Upgraded Countertops
Bedrooms and Bathrooms
- 5 Bedrooms
- En-Suite Primary Bedroom
- En-Suite Bathroom
- Walk-In Closet
- Walk-in Shower
Laundry
- Dryer
- Washer
Schools
- Dutch Neck Elementary School
- Community Middle School
- High School North
Utilities
- Forced Air Heating and Cooling System
- Cooling System Utilizes Natural Gas
- Water Heater
- Municipal Trash
Community Details
- No Home Owners Association
- Heatherfield Subdivision
Listing and Financial Details
- Tax Lot 00006
- Assessor Parcel Number 13-00024 17-00006
Ownership History
Purchase Details
Home Financials for this Owner
Home Financials are based on the most recent Mortgage that was taken out on this home.Purchase Details
Home Financials for this Owner
Home Financials are based on the most recent Mortgage that was taken out on this home.Similar Homes in the area
Home Values in the Area
Average Home Value in this Area
Purchase History
| Date | Buyer | Sale Price | Title Company |
|---|---|---|---|
| Pant Niraj Kumar | $695,000 | Aston Title Group Llc | |
| Wang Baolin | $280,847 | -- |
Mortgage History
| Date | Status | Borrower | Loan Amount |
|---|---|---|---|
| Open | Pant Niraj Kumar | $195,000 | |
| Previous Owner | Wang Baolin | $180,000 |
Property History
| Date | Event | Price | Change | Sq Ft Price |
|---|---|---|---|---|
| 11/22/2019 11/22/19 | Sold | $695,000 | -4.1% | -- |
| 10/19/2019 10/19/19 | Pending | -- | -- | -- |
| 09/11/2019 09/11/19 | Price Changed | $725,000 | -3.3% | -- |
| 08/15/2019 08/15/19 | For Sale | $750,000 | 0.0% | -- |
| 10/01/2014 10/01/14 | Rented | $3,800 | -3.8% | -- |
| 09/23/2014 09/23/14 | Under Contract | -- | -- | -- |
| 05/13/2014 05/13/14 | For Rent | $3,950 | -- | -- |
Tax History Compared to Growth
Tax History
| Year | Tax Paid | Tax Assessment Tax Assessment Total Assessment is a certain percentage of the fair market value that is determined by local assessors to be the total taxable value of land and additions on the property. | Land | Improvement |
|---|---|---|---|---|
| 2024 | $19,596 | $667,200 | $282,500 | $384,700 |
| 2023 | $19,596 | $667,200 | $282,500 | $384,700 |
| 2022 | $19,215 | $667,200 | $282,500 | $384,700 |
| 2021 | $19,055 | $667,200 | $282,500 | $384,700 |
| 2020 | $18,708 | $667,200 | $282,500 | $384,700 |
| 2019 | $18,495 | $667,200 | $282,500 | $384,700 |
| 2018 | $18,321 | $667,200 | $282,500 | $384,700 |
| 2017 | $17,941 | $667,200 | $282,500 | $384,700 |
| 2016 | $17,554 | $667,200 | $282,500 | $384,700 |
| 2015 | $17,147 | $667,200 | $282,500 | $384,700 |
| 2014 | $16,947 | $667,200 | $282,500 | $384,700 |
Agents Affiliated with this Home
-
Kathryn Baxter

Seller's Agent in 2019
Kathryn Baxter
Callaway Henderson Sotheby's Int'l-Princeton
(516) 521-7771
53 in this area
150 Total Sales
-
Shalu Thaman

Buyer's Agent in 2019
Shalu Thaman
Tesla Realty Group LLC
4 in this area
9 Total Sales
-
Jane Chen

Seller's Agent in 2014
Jane Chen
Hutchinson Homes Real Estate
(732) 822-1607
1 in this area
23 Total Sales
-
John Terebey

Buyer's Agent in 2014
John Terebey
BHHS Fox & Roach
(609) 731-5536
34 in this area
199 Total Sales
Map
Source: Bright MLS
MLS Number: NJME284022
APN: 13-00024-17-00006
- 6 Keystone Way
- 547 Village Rd W
- 554 Village Rd W
- 2 Garnet Ln
- 55 Cambridge Way
- 59 Cambridge Way
- 3 Dickens Dr
- 5 Pinewood Ct
- 15 Dickens Dr
- 7 Briarwood Dr
- 13 Wellesley Ct
- 11 Westminster Dr
- 58 Slayback Dr
- 1742 Old Trenton Rd
- 2 Becket Ct
- 73 Penn Lyle Rd
- 8 Margaret Ct
- 18 Haskel Dr
- 6 Finch Ct
- 16 Victoria Place
