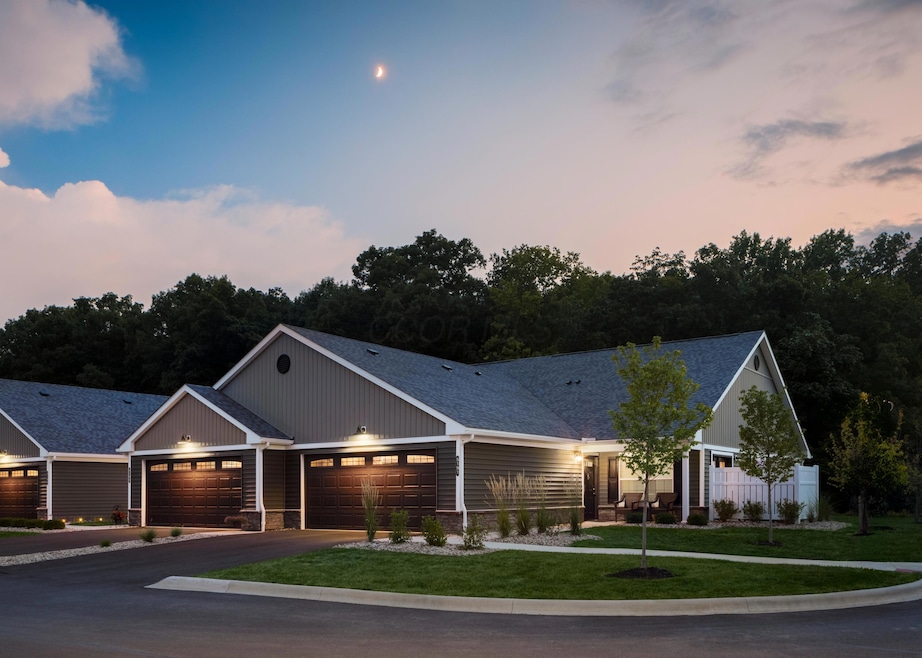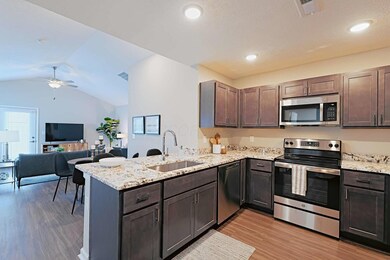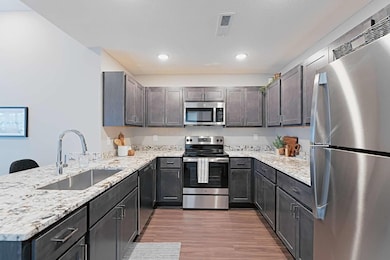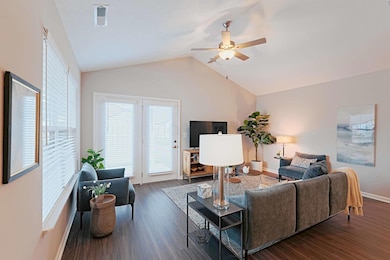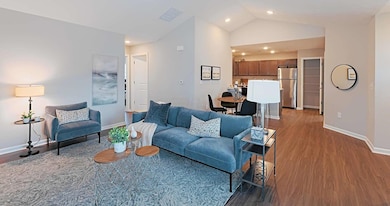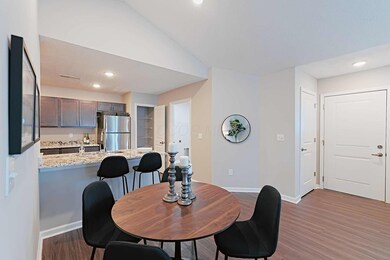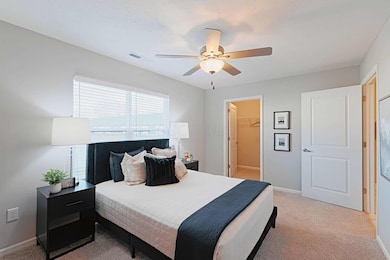32 Glade Loop Delaware, OH 43015
Highlights
- Fitness Center
- No Units Above
- Ranch Style House
- New Construction
- Clubhouse
- 5-minute walk to Smith Park
About This Home
Experience single-story living without the hassle of interior or exterior maintenance. At The Residences at Lucy Ridge, each apartment home was thoughtfully designed to rival a living experience like a single-family home. This two-bedroom apartment features two bathrooms and offers a variety of unique features including an attached 2-car garage, vaulted ceiling, stainless steel appliances, outdoor patio and suburban classic architecture. Amenities include an open courtyard for events with grills, firepit, wellness garden, bocce ball court, and lounge seating. The clubhouse features a 24-hour fitness center, grand fireplace and Starbucks coffee bar. Walk across the street to Smith Park and join the Monday-Friday community pickleball league!
Property Details
Home Type
- Multi-Family
Year Built
- Built in 2024 | New Construction
Lot Details
- No Units Above
- End Unit
- No Units Located Below
Parking
- 2 Car Attached Garage
- Garage Door Opener
Home Design
- Ranch Style House
- Cluster Home
- Slab Foundation
Interior Spaces
- 1,383 Sq Ft Home
- Insulated Windows
Kitchen
- Electric Range
- Microwave
- Dishwasher
Flooring
- Carpet
- Laminate
- Vinyl
Bedrooms and Bathrooms
- 2 Bedrooms
- 2 Full Bathrooms
Laundry
- Laundry on main level
- Washer and Dryer Hookup
Outdoor Features
- Patio
Utilities
- Forced Air Heating and Cooling System
- Electric Water Heater
Listing and Financial Details
- Security Deposit $499
- Property Available on 6/25/25
- No Smoking Allowed
- 12 Month Lease Term
- Assessor Parcel Number 519-312-01-009-002
Community Details
Recreation
- Fitness Center
- Park
- Bike Trail
Pet Policy
- Dogs and Cats Allowed
Additional Features
- Application Fee Required
- Clubhouse
Map
Source: Columbus and Central Ohio Regional MLS
MLS Number: 225023374
- 355 Greenland Pass
- 371 Greenland Pass
- 377 Greenland Pass
- 362 Greenland Pass
- 370 Greenland Pass
- 376 Greenland Pass
- 394 Greenland Pass
- 425 Greenland Pass
- 583 Beckler Ln
- 26 Sunbeam Ct
- 768 Sunny Vale Dr
- 786 Sunny Vale Dr
- 816 Sunny Vale Dr
- 840 Sunny Vale Dr
- 1542 Troy Rd
- 541 Beckler Ln
- 568 Durham Ln
- 309 Timbersmith Dr
- 220 Seatrain Dr
- 826 Buehler Dr
