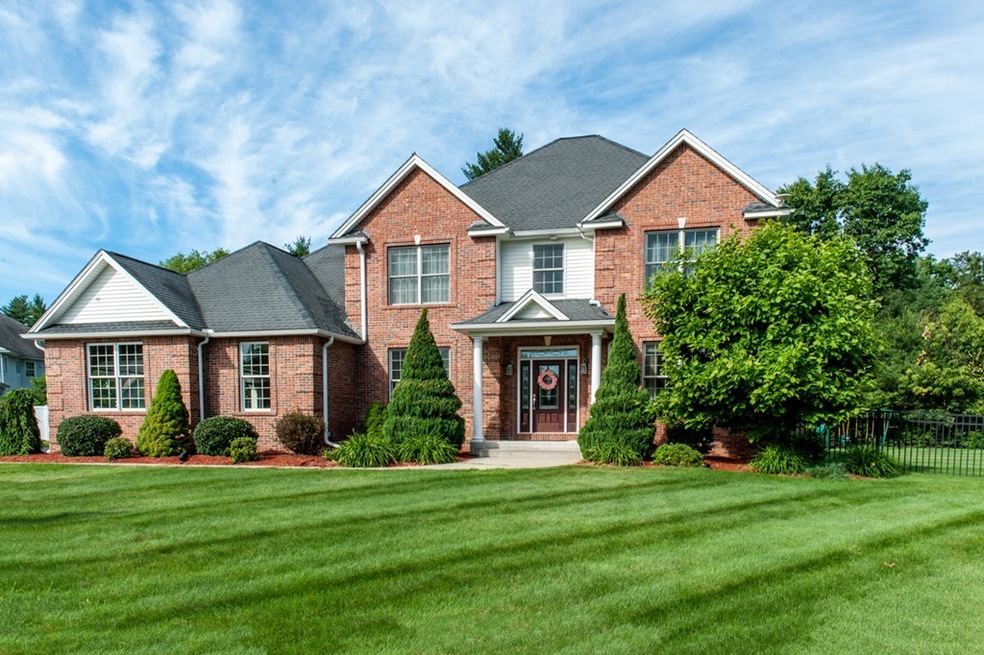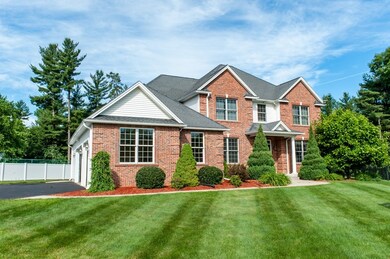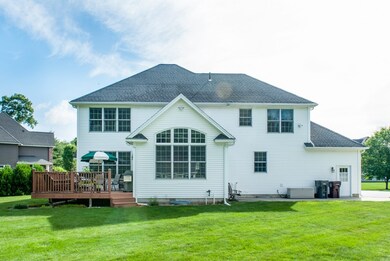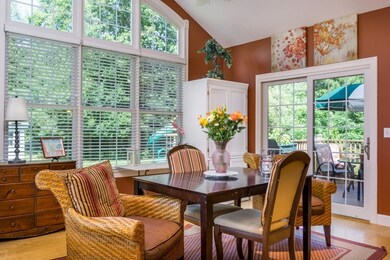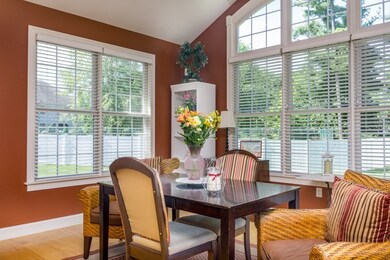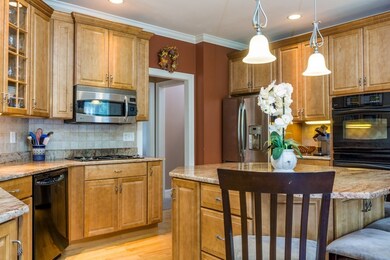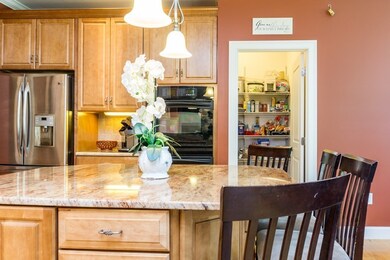
32 Harvest Moon Ln Westfield, MA 01085
Highlights
- Spa
- Colonial Architecture
- Cathedral Ceiling
- Custom Closet System
- Deck
- Wood Flooring
About This Home
As of April 2024Let the light shine in on this magnificent custom built contemporary colonial!!!! Open floor plan boast many high end upgrades including hardwood floors, granite countertops, custom cabinetry, gas fireplace, wainscoting in formal dining room and French doors that lead you to the private office space. Eat in kitchen with large island and a breakfast nook that lets plenty of light in with rounded picture windows looking out into the private backyard. Master with cathedral ceilings, on suite with jacuzzi tub and double vanities. 3 more spacious bedrooms and another full bathroom complete the second floor. Room to roam in the finished basement with custom bar to entertain, surround sound through out and a private work out area, with wall to wall carpet and a half bath. Interior and Exterior access from finished basement. 3+ Car garage, Central vacuum, Sprinkler system, invisible fencing, de-icing system on roof, out your the front door is the Greenway Rail Trail!!This home will not last!!!
Home Details
Home Type
- Single Family
Est. Annual Taxes
- $9,188
Year Built
- Built in 2005
Lot Details
- 0.53 Acre Lot
- Cul-De-Sac
- Property has an invisible fence for dogs
- Sprinkler System
- Cleared Lot
- Property is zoned RA-1
Parking
- 3 Car Attached Garage
- Side Facing Garage
- Garage Door Opener
- Driveway
- Open Parking
Home Design
- Colonial Architecture
- Contemporary Architecture
- Frame Construction
- Shingle Roof
- Concrete Perimeter Foundation
Interior Spaces
- 3,280 Sq Ft Home
- Wet Bar
- Central Vacuum
- Wainscoting
- Cathedral Ceiling
- Ceiling Fan
- Recessed Lighting
- Decorative Lighting
- Insulated Windows
- Picture Window
- Window Screens
- French Doors
- Sliding Doors
- Insulated Doors
- Living Room with Fireplace
- Dining Area
- Home Office
- Game Room
- Home Gym
- Attic Access Panel
- Home Security System
Kitchen
- Oven
- Microwave
- ENERGY STAR Qualified Refrigerator
- Plumbed For Ice Maker
- ENERGY STAR Qualified Dishwasher
- ENERGY STAR Range
- Kitchen Island
- Solid Surface Countertops
- Disposal
Flooring
- Wood
- Wall to Wall Carpet
- Ceramic Tile
Bedrooms and Bathrooms
- 4 Bedrooms
- Primary bedroom located on second floor
- Custom Closet System
- Walk-In Closet
- Dual Vanity Sinks in Primary Bathroom
- Soaking Tub
- Bathtub with Shower
Laundry
- Laundry on main level
- ENERGY STAR Qualified Dryer
- ENERGY STAR Qualified Washer
Finished Basement
- Basement Fills Entire Space Under The House
- Interior Basement Entry
- Garage Access
Eco-Friendly Details
- Energy-Efficient Thermostat
Outdoor Features
- Spa
- Deck
- Patio
- Outdoor Storage
Schools
- Munger Hill Elementary School
- South Middle School
- Westfield High School
Utilities
- Forced Air Heating and Cooling System
- 2 Cooling Zones
- 2 Heating Zones
- Heating System Uses Natural Gas
- 200+ Amp Service
- Natural Gas Connected
- Cable TV Available
Community Details
- Winding Ridge Estates Subdivision
Listing and Financial Details
- Assessor Parcel Number M:329017 B:R0002 L:0002E,4530970
Ownership History
Purchase Details
Home Financials for this Owner
Home Financials are based on the most recent Mortgage that was taken out on this home.Purchase Details
Home Financials for this Owner
Home Financials are based on the most recent Mortgage that was taken out on this home.Purchase Details
Home Financials for this Owner
Home Financials are based on the most recent Mortgage that was taken out on this home.Purchase Details
Home Financials for this Owner
Home Financials are based on the most recent Mortgage that was taken out on this home.Similar Homes in Westfield, MA
Home Values in the Area
Average Home Value in this Area
Purchase History
| Date | Type | Sale Price | Title Company |
|---|---|---|---|
| Not Resolvable | $545,000 | -- | |
| Not Resolvable | $458,000 | -- | |
| Deed | $480,000 | -- | |
| Deed | $480,000 | -- | |
| Deed | $160,000 | -- | |
| Deed | $160,000 | -- |
Mortgage History
| Date | Status | Loan Amount | Loan Type |
|---|---|---|---|
| Open | $697,300 | Purchase Money Mortgage | |
| Closed | $697,300 | Purchase Money Mortgage | |
| Closed | $436,000 | New Conventional | |
| Previous Owner | $435,100 | Purchase Money Mortgage | |
| Previous Owner | $348,000 | No Value Available | |
| Previous Owner | $370,000 | Purchase Money Mortgage | |
| Previous Owner | $359,000 | Purchase Money Mortgage |
Property History
| Date | Event | Price | Change | Sq Ft Price |
|---|---|---|---|---|
| 04/30/2024 04/30/24 | Sold | $734,000 | +2.0% | $224 / Sq Ft |
| 03/18/2024 03/18/24 | Pending | -- | -- | -- |
| 03/04/2024 03/04/24 | For Sale | $719,900 | +32.1% | $219 / Sq Ft |
| 08/16/2018 08/16/18 | Sold | $545,000 | 0.0% | $166 / Sq Ft |
| 06/30/2018 06/30/18 | Pending | -- | -- | -- |
| 06/16/2018 06/16/18 | For Sale | $545,000 | +19.0% | $166 / Sq Ft |
| 09/30/2013 09/30/13 | Sold | $458,000 | 0.0% | $140 / Sq Ft |
| 09/05/2013 09/05/13 | Pending | -- | -- | -- |
| 08/13/2013 08/13/13 | Off Market | $458,000 | -- | -- |
| 07/17/2013 07/17/13 | Price Changed | $464,500 | -2.2% | $142 / Sq Ft |
| 06/10/2013 06/10/13 | For Sale | $475,000 | -- | $145 / Sq Ft |
Tax History Compared to Growth
Tax History
| Year | Tax Paid | Tax Assessment Tax Assessment Total Assessment is a certain percentage of the fair market value that is determined by local assessors to be the total taxable value of land and additions on the property. | Land | Improvement |
|---|---|---|---|---|
| 2025 | $10,659 | $702,200 | $161,300 | $540,900 |
| 2024 | $10,735 | $672,200 | $146,600 | $525,600 |
| 2023 | $10,386 | $634,700 | $139,900 | $494,800 |
| 2022 | $10,386 | $561,700 | $124,700 | $437,000 |
| 2021 | $10,071 | $533,400 | $117,300 | $416,100 |
| 2020 | $9,802 | $509,200 | $117,300 | $391,900 |
| 2019 | $9,589 | $487,500 | $111,900 | $375,600 |
| 2018 | $9,188 | $474,600 | $111,900 | $362,700 |
| 2017 | $8,945 | $460,600 | $113,800 | $346,800 |
| 2016 | $8,937 | $459,700 | $113,800 | $345,900 |
| 2015 | $8,230 | $443,900 | $112,600 | $331,300 |
| 2014 | $6,164 | $443,900 | $112,600 | $331,300 |
Agents Affiliated with this Home
-

Seller's Agent in 2024
Timothy Coughlen
Park Square Realty
(413) 737-3600
23 in this area
64 Total Sales
-

Buyer's Agent in 2024
Fallah Razzak
Lock and Key Realty Inc.
(413) 885-0093
7 in this area
234 Total Sales
-

Seller's Agent in 2018
Hollie Hamelin
Real Broker MA, LLC
(413) 335-5397
15 Total Sales
-

Buyer's Agent in 2018
Jacqueline Crow
RE/MAX
(413) 265-0126
24 in this area
87 Total Sales
-

Seller's Agent in 2013
Amy Mateus
Grace Group Realty, LLC
(413) 575-7800
8 in this area
102 Total Sales
-
K
Buyer's Agent in 2013
Kathleen Witalisz
Witalisz & Associates, Inc.
3 in this area
4 Total Sales
Map
Source: MLS Property Information Network (MLS PIN)
MLS Number: 72347377
APN: WFLD-000017-R000000-000002-000002-E
- 275 Munger Hill Rd
- 21 Winding Ridge Ln
- 247 Munger Hill Rd
- 360 Falley Dr
- 76 Wildflower Cir
- 259 Birch Bluffs Dr
- 127 Steiger Dr
- 87 Pineridge Dr
- 404 Southwick Rd Unit 23
- 17 Laurel Ave
- 152 Shaker Rd
- 6 & 8 Cleveland St
- 48 Darby Dr
- 20 Southgate Ave
- 44 Governor Dr
- 52 Governor Dr
- 13 Myrtle Ave
- 82 S Maple St Unit 11
- 82 S Maple St Unit 12
- 419 Southwick Rd Unit M56
