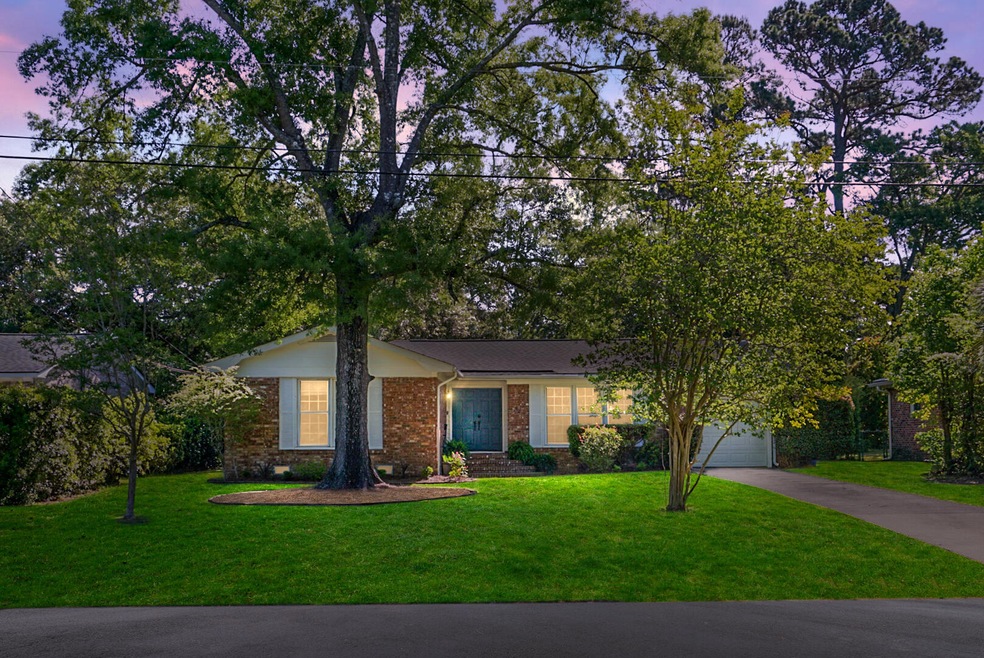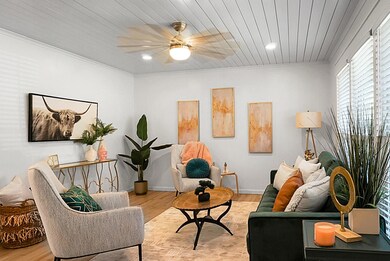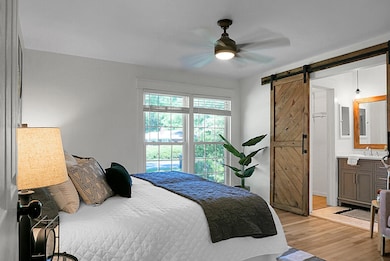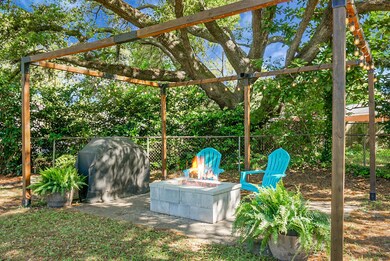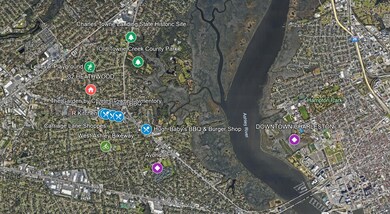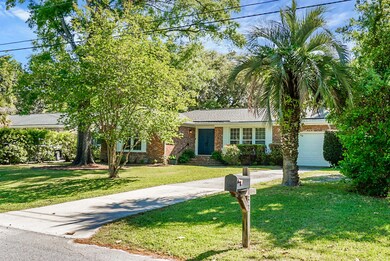
32 Heathwood Dr Charleston, SC 29407
Heathwood-Old Towne NeighborhoodHighlights
- Traditional Architecture
- Wood Flooring
- Eat-In Kitchen
- St. Andrews School Of Math And Science Rated A
- Separate Outdoor Workshop
- Walk-In Closet
About This Home
As of May 2025Welcome to this lovingly updated 3 bedroom, 2 bath brick ranch home tucked in the peaceful Heathwood neighborhood with *no HOA*. Only 5 minutes from Avondale & 10 minutes from downtown Charleston, you will find this well-situated West Ashley home boasting beautiful living space with shiplap ceilings, recently updated bathrooms, and a kitchen with stainless steel appliances and quartz countertops with subway tile backsplash. A large, fully fenced yard with a beautiful firepit patio and pergola resting under a stunning live oak affords plenty of space to enjoy in the outdoors. Lenevar Park is a short walk away, with 4 tennis/pickleball courts, a baseball field, playground equipment, basketball courts, and paved walkways.
Last Agent to Sell the Property
Better Homes And Gardens Real Estate Palmetto License #137094 Listed on: 04/17/2025

Home Details
Home Type
- Single Family
Est. Annual Taxes
- $1,557
Year Built
- Built in 1966
Lot Details
- 9,583 Sq Ft Lot
- Aluminum or Metal Fence
Parking
- 1 Car Garage
- Off-Street Parking
Home Design
- Traditional Architecture
- Cottage
- Brick Foundation
- Architectural Shingle Roof
Interior Spaces
- 1,234 Sq Ft Home
- 1-Story Property
- Smooth Ceilings
- Ceiling Fan
- Window Treatments
- Family Room
- Crawl Space
Kitchen
- Eat-In Kitchen
- Electric Cooktop
- <<microwave>>
- Dishwasher
- Disposal
Flooring
- Wood
- Ceramic Tile
Bedrooms and Bathrooms
- 3 Bedrooms
- Walk-In Closet
- 2 Full Bathrooms
Laundry
- Dryer
- Washer
Eco-Friendly Details
- Gray Water System
Outdoor Features
- Patio
- Separate Outdoor Workshop
- Rain Gutters
- Stoop
Schools
- St. Andrews Elementary School
- C E Williams Middle School
- West Ashley High School
Utilities
- Central Air
- Heating System Uses Natural Gas
Community Details
Overview
- Heathwood Subdivision
Recreation
- Park
- Trails
Ownership History
Purchase Details
Home Financials for this Owner
Home Financials are based on the most recent Mortgage that was taken out on this home.Purchase Details
Home Financials for this Owner
Home Financials are based on the most recent Mortgage that was taken out on this home.Purchase Details
Home Financials for this Owner
Home Financials are based on the most recent Mortgage that was taken out on this home.Purchase Details
Home Financials for this Owner
Home Financials are based on the most recent Mortgage that was taken out on this home.Purchase Details
Similar Homes in the area
Home Values in the Area
Average Home Value in this Area
Purchase History
| Date | Type | Sale Price | Title Company |
|---|---|---|---|
| Deed | $549,000 | None Listed On Document | |
| Deed | $549,000 | None Listed On Document | |
| Deed | $285,000 | None Available | |
| Interfamily Deed Transfer | -- | -- | |
| Deed | $195,000 | -- | |
| Interfamily Deed Transfer | -- | -- |
Mortgage History
| Date | Status | Loan Amount | Loan Type |
|---|---|---|---|
| Open | $521,550 | New Conventional | |
| Closed | $521,550 | New Conventional | |
| Previous Owner | $1,021,510 | New Conventional | |
| Previous Owner | $213,115 | New Conventional | |
| Previous Owner | $228,000 | New Conventional | |
| Previous Owner | $1,736 | FHA | |
| Previous Owner | $180,813 | FHA | |
| Previous Owner | $191,742 | FHA | |
| Previous Owner | $195,291 | FHA | |
| Previous Owner | $193,405 | FHA |
Property History
| Date | Event | Price | Change | Sq Ft Price |
|---|---|---|---|---|
| 05/21/2025 05/21/25 | Sold | $549,000 | -0.2% | $445 / Sq Ft |
| 04/17/2025 04/17/25 | For Sale | $550,000 | +93.0% | $446 / Sq Ft |
| 03/12/2019 03/12/19 | Sold | $285,000 | 0.0% | $231 / Sq Ft |
| 02/10/2019 02/10/19 | Pending | -- | -- | -- |
| 02/03/2019 02/03/19 | For Sale | $285,000 | -- | $231 / Sq Ft |
Tax History Compared to Growth
Tax History
| Year | Tax Paid | Tax Assessment Tax Assessment Total Assessment is a certain percentage of the fair market value that is determined by local assessors to be the total taxable value of land and additions on the property. | Land | Improvement |
|---|---|---|---|---|
| 2023 | $1,557 | $11,400 | $0 | $0 |
| 2022 | $1,435 | $11,400 | $0 | $0 |
| 2021 | $1,503 | $11,400 | $0 | $0 |
| 2020 | $1,557 | $11,400 | $0 | $0 |
| 2019 | $1,023 | $7,100 | $0 | $0 |
| 2017 | $989 | $7,100 | $0 | $0 |
| 2016 | $2,772 | $10,660 | $0 | $0 |
| 2015 | $980 | $7,100 | $0 | $0 |
| 2014 | $991 | $0 | $0 | $0 |
| 2011 | -- | $0 | $0 | $0 |
Agents Affiliated with this Home
-
Erin Brady

Seller's Agent in 2025
Erin Brady
Better Homes And Gardens Real Estate Palmetto
(843) 480-7346
1 in this area
16 Total Sales
-
Mary Kathryn Nelson

Seller Co-Listing Agent in 2025
Mary Kathryn Nelson
Better Homes And Gardens Real Estate Palmetto
(843) 584-8326
1 in this area
97 Total Sales
-
Danielle Stazio

Buyer's Agent in 2025
Danielle Stazio
The Boulevard Company
(518) 956-1114
1 in this area
46 Total Sales
-
Samuel Hill
S
Seller's Agent in 2019
Samuel Hill
The Boulevard Company
2 Total Sales
-
Josiah Williams
J
Buyer's Agent in 2019
Josiah Williams
Josiah Williams Real Estate
15 Total Sales
Map
Source: CHS Regional MLS
MLS Number: 25010596
APN: 418-01-00-072
- 7 Plainfield Dr
- 1430 Brian Rd
- 48 Heathwood Dr
- 1229 Winston St
- 1216 Ashley Hall Rd
- 1278 S Lenevar Dr
- 14 Ashland Dr
- 1513 Morgan Campbell Ct
- 1259 Wisteria Rd
- 21 Wespanee Dr
- 1383 W Lenevar Dr
- 1341 Wallerton Ave
- 1369 Miles Dr
- 19 Ponce de Leon Ave
- 1105 Crull Dr
- 21 Pratt St
- 1717 Pinecrest Rd
- 37 Fort Royal Ave
- 1 Bossis Dr
- 1520 Kirklees Abbey Dr
