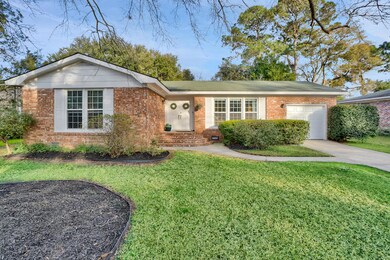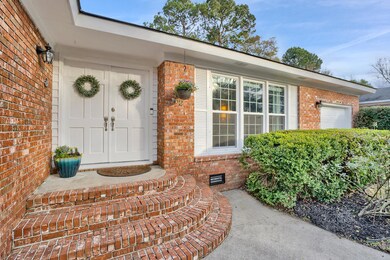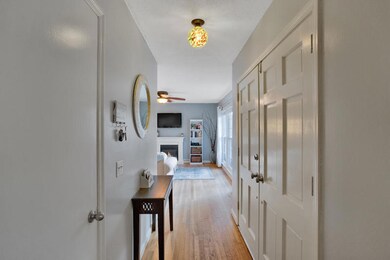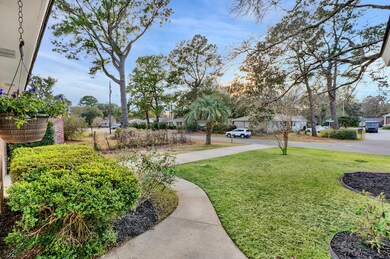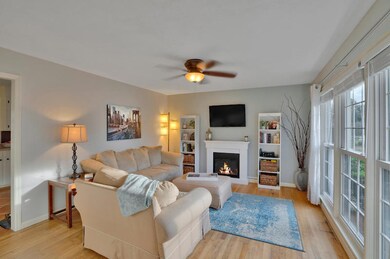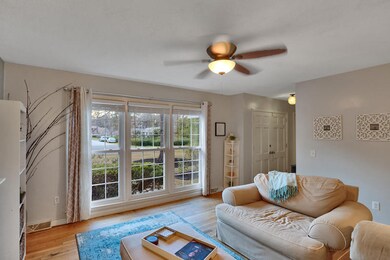
32 Heathwood Dr Charleston, SC 29407
Heathwood-Old Towne NeighborhoodHighlights
- Traditional Architecture
- Wood Flooring
- Home Office
- St. Andrews School Of Math And Science Rated A
- Great Room with Fireplace
- Formal Dining Room
About This Home
As of May 2025Awesome updated single family home in the heart of West Ashley! This 3 bed and 2 bath home offers exceptional convenience along with value. Situated in a quaint, established neighborhood close to Avondale, you are less than 10 minutes from downtown Charleston and in the middle of the most desirable part of the West Ashley. Restaurants, shopping, and recreational parks are in close proximity. The open layout is desirable for all living situations. All windows were recently replaced within the past 3 months to upgraded to energy efficient windows. In addition, the HVAC is only about a year old! Not to be missed is the amazing backyard perfect to host great Charleston outdoor activities. Come see why homes don't last long in this area!
Last Agent to Sell the Property
The Boulevard Company License #81684 Listed on: 02/03/2019

Home Details
Home Type
- Single Family
Est. Annual Taxes
- $989
Year Built
- Built in 1966
Lot Details
- 9,583 Sq Ft Lot
- Privacy Fence
- Aluminum or Metal Fence
Parking
- 1 Car Attached Garage
Home Design
- Traditional Architecture
- Cottage
- Brick Exterior Construction
Interior Spaces
- 1,234 Sq Ft Home
- 1-Story Property
- Entrance Foyer
- Family Room with Fireplace
- Great Room with Fireplace
- Living Room with Fireplace
- Formal Dining Room
- Home Office
- Utility Room with Study Area
- Crawl Space
Kitchen
- Eat-In Kitchen
- Dishwasher
Flooring
- Wood
- Ceramic Tile
Bedrooms and Bathrooms
- 3 Bedrooms
- 2 Full Bathrooms
Outdoor Features
- Patio
Schools
- St. Andrews Elementary School
- C E Williams Middle School
- West Ashley High School
Utilities
- Cooling Available
- No Heating
Community Details
- Heathwood Subdivision
Ownership History
Purchase Details
Home Financials for this Owner
Home Financials are based on the most recent Mortgage that was taken out on this home.Purchase Details
Home Financials for this Owner
Home Financials are based on the most recent Mortgage that was taken out on this home.Purchase Details
Home Financials for this Owner
Home Financials are based on the most recent Mortgage that was taken out on this home.Purchase Details
Home Financials for this Owner
Home Financials are based on the most recent Mortgage that was taken out on this home.Purchase Details
Similar Homes in the area
Home Values in the Area
Average Home Value in this Area
Purchase History
| Date | Type | Sale Price | Title Company |
|---|---|---|---|
| Deed | $549,000 | None Listed On Document | |
| Deed | $549,000 | None Listed On Document | |
| Deed | $285,000 | None Available | |
| Interfamily Deed Transfer | -- | -- | |
| Deed | $195,000 | -- | |
| Interfamily Deed Transfer | -- | -- |
Mortgage History
| Date | Status | Loan Amount | Loan Type |
|---|---|---|---|
| Open | $521,550 | New Conventional | |
| Closed | $521,550 | New Conventional | |
| Previous Owner | $1,021,510 | New Conventional | |
| Previous Owner | $213,115 | New Conventional | |
| Previous Owner | $228,000 | New Conventional | |
| Previous Owner | $1,736 | FHA | |
| Previous Owner | $180,813 | FHA | |
| Previous Owner | $191,742 | FHA | |
| Previous Owner | $195,291 | FHA | |
| Previous Owner | $193,405 | FHA |
Property History
| Date | Event | Price | Change | Sq Ft Price |
|---|---|---|---|---|
| 05/21/2025 05/21/25 | Sold | $549,000 | -0.2% | $445 / Sq Ft |
| 04/17/2025 04/17/25 | For Sale | $550,000 | +93.0% | $446 / Sq Ft |
| 03/12/2019 03/12/19 | Sold | $285,000 | 0.0% | $231 / Sq Ft |
| 02/10/2019 02/10/19 | Pending | -- | -- | -- |
| 02/03/2019 02/03/19 | For Sale | $285,000 | -- | $231 / Sq Ft |
Tax History Compared to Growth
Tax History
| Year | Tax Paid | Tax Assessment Tax Assessment Total Assessment is a certain percentage of the fair market value that is determined by local assessors to be the total taxable value of land and additions on the property. | Land | Improvement |
|---|---|---|---|---|
| 2023 | $1,557 | $11,400 | $0 | $0 |
| 2022 | $1,435 | $11,400 | $0 | $0 |
| 2021 | $1,503 | $11,400 | $0 | $0 |
| 2020 | $1,557 | $11,400 | $0 | $0 |
| 2019 | $1,023 | $7,100 | $0 | $0 |
| 2017 | $989 | $7,100 | $0 | $0 |
| 2016 | $2,772 | $10,660 | $0 | $0 |
| 2015 | $980 | $7,100 | $0 | $0 |
| 2014 | $991 | $0 | $0 | $0 |
| 2011 | -- | $0 | $0 | $0 |
Agents Affiliated with this Home
-
Erin Brady

Seller's Agent in 2025
Erin Brady
Better Homes And Gardens Real Estate Palmetto
(843) 480-7346
1 in this area
16 Total Sales
-
Mary Kathryn Nelson

Seller Co-Listing Agent in 2025
Mary Kathryn Nelson
Better Homes And Gardens Real Estate Palmetto
(843) 584-8326
1 in this area
97 Total Sales
-
Danielle Stazio

Buyer's Agent in 2025
Danielle Stazio
The Boulevard Company
(518) 956-1114
1 in this area
46 Total Sales
-
Samuel Hill
S
Seller's Agent in 2019
Samuel Hill
The Boulevard Company
2 Total Sales
-
Josiah Williams
J
Buyer's Agent in 2019
Josiah Williams
Josiah Williams Real Estate
15 Total Sales
Map
Source: CHS Regional MLS
MLS Number: 19003347
APN: 418-01-00-072
- 7 Plainfield Dr
- 1430 Brian Rd
- 48 Heathwood Dr
- 1229 Winston St
- 1216 Ashley Hall Rd
- 1278 S Lenevar Dr
- 14 Ashland Dr
- 1513 Morgan Campbell Ct
- 1259 Wisteria Rd
- 21 Wespanee Dr
- 1383 W Lenevar Dr
- 1341 Wallerton Ave
- 1369 Miles Dr
- 19 Ponce de Leon Ave
- 1105 Crull Dr
- 21 Pratt St
- 1717 Pinecrest Rd
- 37 Fort Royal Ave
- 1 Bossis Dr
- 1520 Kirklees Abbey Dr

