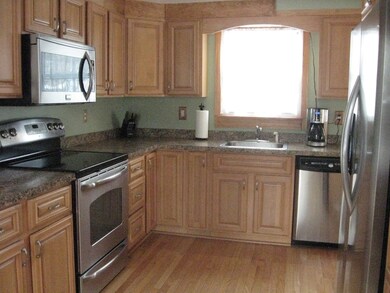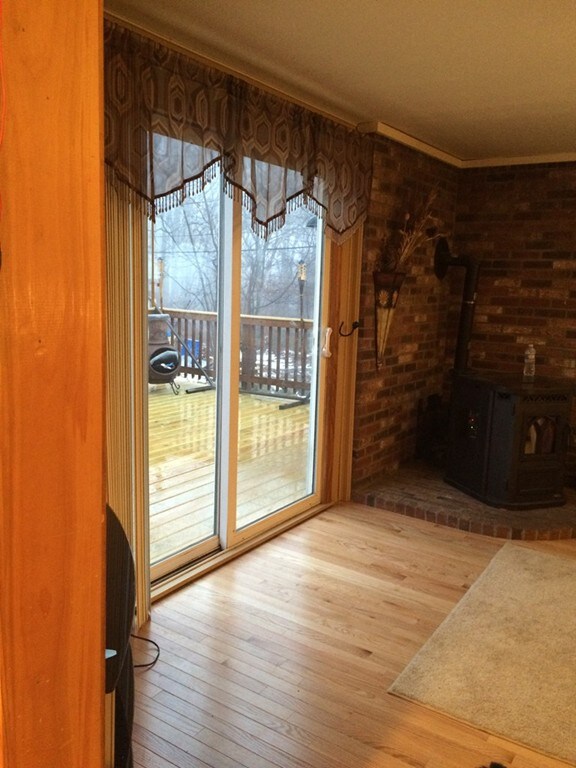
32 Heroult Rd Worcester, MA 01606
Indian Hill NeighborhoodHighlights
- Deck
- Attic
- Enclosed patio or porch
- Wood Flooring
- Fenced Yard
- 3-minute walk to Indian Hill Park
About This Home
As of June 2025Seller has found a home!! Come see this adorable cape in Nelson Place School district. This well maintained home has a great cook's cabinet-packed kitchen with stainless appliances, a great family room with pellet stove and slider access to deck, 2 bedrooms on the 2nd floor with 2 extra bonus rooms on the 3rd floor used as single bedrooms. Entire first floor has hardwoods! Updates within 12 years include kitchen, siding, windows and entry doors, roof, furnace, water heater. New sump pump with lifetime guarantee. Enclosed entry/mud room for inclement weather and extra storage. 3rd bedroom is a great suite for teens! Washer, dryer and extra freezer are included. Off street parking for 4-6 cars. Great yard for the kids with 2 sheds. Convenient to Routes 190, 12 and 290.
Last Agent to Sell the Property
ERA Key Realty Services - Worcester Listed on: 01/22/2018

Home Details
Home Type
- Single Family
Est. Annual Taxes
- $5,327
Year Built
- Built in 1923
Lot Details
- Fenced Yard
- Property is zoned RS-7
Kitchen
- Range
- Microwave
- Freezer
- Dishwasher
Flooring
- Wood
- Wall to Wall Carpet
- Tile
Laundry
- Dryer
- Washer
Outdoor Features
- Deck
- Enclosed patio or porch
Utilities
- Forced Air Heating System
- Electric Baseboard Heater
- Heating System Uses Oil
- Electric Water Heater
- Cable TV Available
Additional Features
- Attic
- Basement
Community Details
- Security Service
Ownership History
Purchase Details
Home Financials for this Owner
Home Financials are based on the most recent Mortgage that was taken out on this home.Purchase Details
Home Financials for this Owner
Home Financials are based on the most recent Mortgage that was taken out on this home.Purchase Details
Home Financials for this Owner
Home Financials are based on the most recent Mortgage that was taken out on this home.Purchase Details
Home Financials for this Owner
Home Financials are based on the most recent Mortgage that was taken out on this home.Purchase Details
Purchase Details
Home Financials for this Owner
Home Financials are based on the most recent Mortgage that was taken out on this home.Purchase Details
Similar Homes in Worcester, MA
Home Values in the Area
Average Home Value in this Area
Purchase History
| Date | Type | Sale Price | Title Company |
|---|---|---|---|
| Deed | $470,000 | None Available | |
| Not Resolvable | $346,000 | None Available | |
| Not Resolvable | $232,000 | -- | |
| Deed | -- | -- | |
| Deed | -- | -- | |
| Deed | -- | -- | |
| Deed | -- | -- | |
| Deed | $190,000 | -- | |
| Deed | $190,000 | -- | |
| Deed | $86,000 | -- | |
| Deed | $86,000 | -- |
Mortgage History
| Date | Status | Loan Amount | Loan Type |
|---|---|---|---|
| Open | $320,000 | Purchase Money Mortgage | |
| Previous Owner | $311,400 | Purchase Money Mortgage | |
| Previous Owner | $223,000 | New Conventional | |
| Previous Owner | $14,000 | No Value Available | |
| Previous Owner | $161,000 | Stand Alone Refi Refinance Of Original Loan | |
| Previous Owner | $15,000 | No Value Available | |
| Previous Owner | $190,000 | Purchase Money Mortgage |
Property History
| Date | Event | Price | Change | Sq Ft Price |
|---|---|---|---|---|
| 06/20/2025 06/20/25 | Sold | $470,000 | +1.5% | $206 / Sq Ft |
| 04/30/2025 04/30/25 | Pending | -- | -- | -- |
| 04/22/2025 04/22/25 | For Sale | $463,000 | +33.8% | $203 / Sq Ft |
| 04/26/2021 04/26/21 | Sold | $346,000 | +19.4% | $261 / Sq Ft |
| 03/10/2021 03/10/21 | Pending | -- | -- | -- |
| 03/03/2021 03/03/21 | For Sale | $289,900 | +25.0% | $218 / Sq Ft |
| 03/29/2018 03/29/18 | Sold | $232,000 | -1.2% | $175 / Sq Ft |
| 02/04/2018 02/04/18 | Pending | -- | -- | -- |
| 02/01/2018 02/01/18 | Price Changed | $234,900 | -2.1% | $177 / Sq Ft |
| 01/22/2018 01/22/18 | For Sale | $239,900 | -- | $181 / Sq Ft |
Tax History Compared to Growth
Tax History
| Year | Tax Paid | Tax Assessment Tax Assessment Total Assessment is a certain percentage of the fair market value that is determined by local assessors to be the total taxable value of land and additions on the property. | Land | Improvement |
|---|---|---|---|---|
| 2025 | $5,327 | $403,900 | $117,600 | $286,300 |
| 2024 | $5,092 | $370,300 | $117,600 | $252,700 |
| 2023 | $4,893 | $341,200 | $102,200 | $239,000 |
| 2022 | $4,508 | $296,400 | $81,800 | $214,600 |
| 2021 | $3,735 | $229,400 | $65,400 | $164,000 |
| 2020 | $3,568 | $209,900 | $65,400 | $144,500 |
| 2019 | $3,251 | $180,600 | $49,200 | $131,400 |
| 2018 | $3,241 | $171,400 | $49,200 | $122,200 |
| 2017 | $3,100 | $161,300 | $49,200 | $112,100 |
| 2016 | $3,085 | $149,700 | $36,500 | $113,200 |
| 2015 | $3,004 | $149,700 | $36,500 | $113,200 |
| 2014 | $2,925 | $149,700 | $36,500 | $113,200 |
Agents Affiliated with this Home
-
D
Seller's Agent in 2025
David Geraway
Properties Central Realty
-

Buyer's Agent in 2025
Christopher Collette
Compass
(617) 980-6845
1 in this area
131 Total Sales
-

Seller's Agent in 2021
Katherine Larose
Keller Williams Pinnacle Central
(508) 662-1269
2 in this area
88 Total Sales
-

Seller's Agent in 2018
Denise Foley
ERA Key Realty Services - Worcester
(508) 450-2896
1 in this area
19 Total Sales
Map
Source: MLS Property Information Network (MLS PIN)
MLS Number: 72272848
APN: WORC-000037-000017-000095






