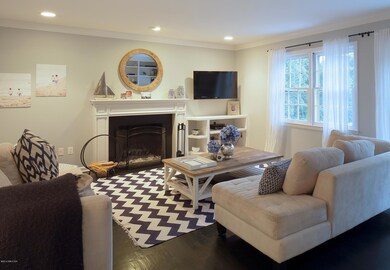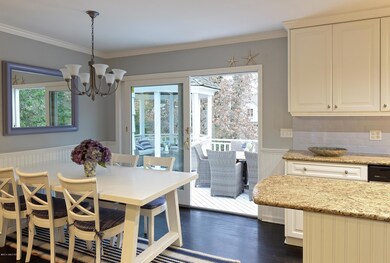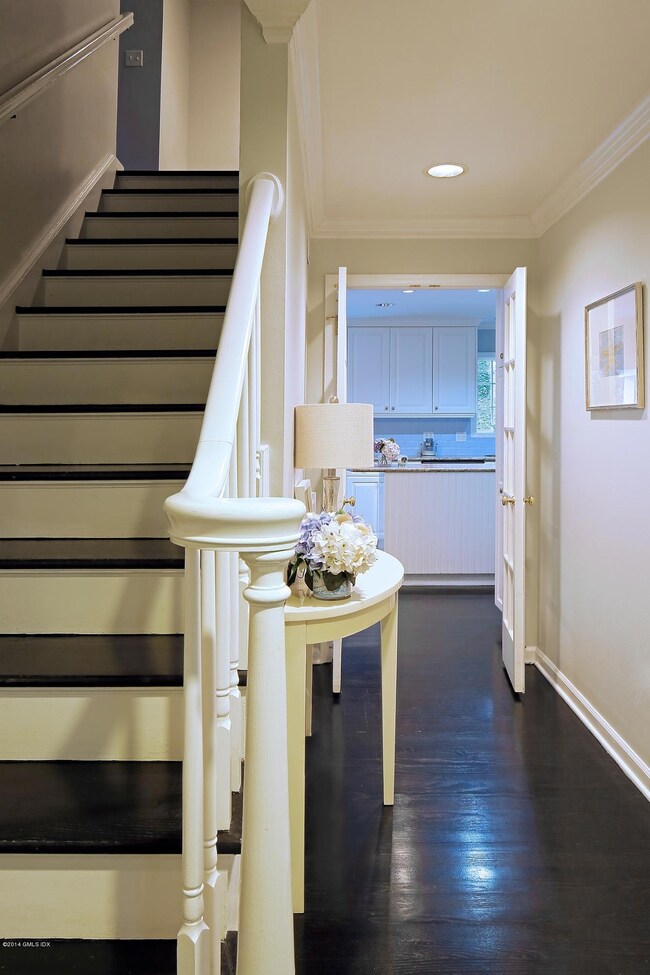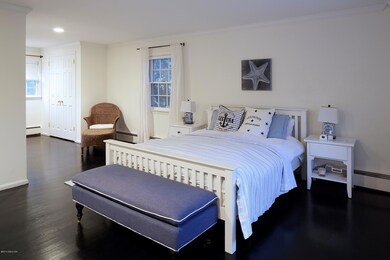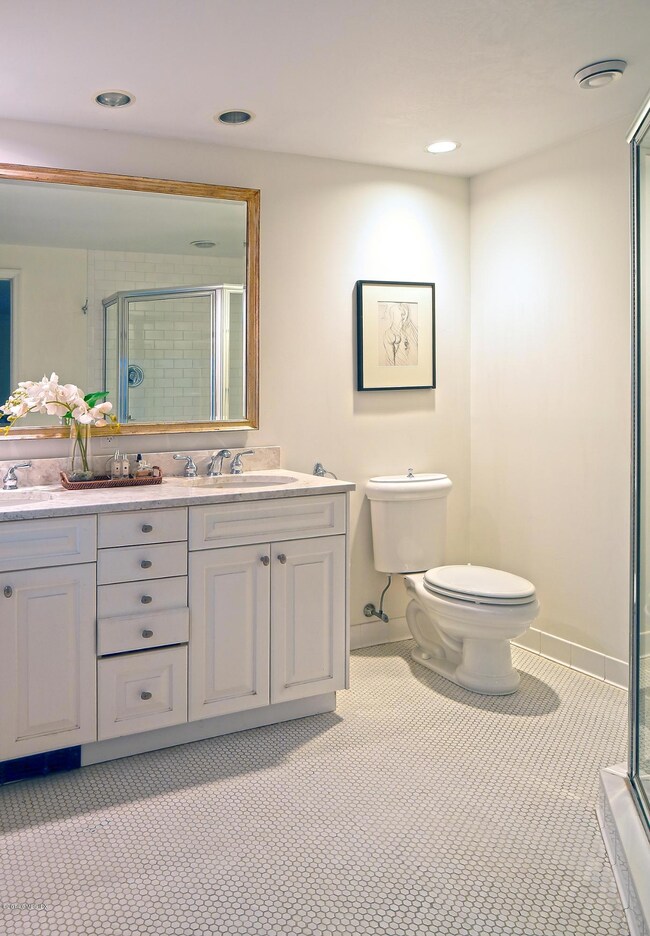
32 Hidden Brook Rd Riverside, CT 06878
Riverside NeighborhoodAbout This Home
As of October 2020Beautifully updated home in the heart of Riverside. 5 bedrooms / 3 baths upstairs, hardwood floors throughout, eat-in white kitchen with high end appliances, attached family room with built-ins and fireplace. Step outside kitchen doors to an expansive deck with gazebo and view of backyard. Full, finished lower level with playroom, additional bedroom and bath with private entrance perfect for au-pair. Walk to train, schools and park.
Last Agent to Sell the Property
Houlihan Lawrence License #RES.0785979 Listed on: 12/08/2014

Last Buyer's Agent
Tracey Koorbusch
Halstead Real Estate
Home Details
Home Type
Single Family
Est. Annual Taxes
$21,218
Year Built
1967
Lot Details
0
Parking
2
Listing Details
- Directions: E.Putnam Ave to Riverside Ave, right on Indian Head Rd, left on Willow Rd, left on Hidden Brook Rd, #32 on right.
- Prop. Type: Residential
- Year Built: 1967
- Property Sub Type: Single Family Residence
- Lot Size Acres: 0.27
- Inclusions: Washer/Dryer, All Kitchen Applncs
- Architectural Style: Colonial
- Garage Yn: Yes
- Special Features: None
Interior Features
- Has Basement: Finished
- Full Bathrooms: 4
- Half Bathrooms: 1
- Total Bedrooms: 5
- Fireplaces: 1
- Fireplace: Yes
- Interior Amenities: Kitchen Island
- Window Features: Double Pane Windows
- Other Room Comments:Playroom: Yes
- Basement Type:Finished2: Yes
- Other Room LevelFP:LL49: 1
- Other Room LevelFP 2:LL50: 1
- Other Room Comments 3:Mudroom3: Yes
- Other Room LevelFP 3:_one_st52: 1
- Other Room Comments 2:Au Pair Room2: Yes
Exterior Features
- Roof: Asphalt
- Lot Features: Level
- Pool Private: No
- Exclusions: Call LB
- Construction Type: Shingle Siding
- Patio And Porch Features: Deck
- Features:Double Pane Windows: Yes
Garage/Parking
- Attached Garage: No
- Garage Spaces: 2.0
- Parking Features: Garage Door Opener
- General Property Info:Garage Desc: Attached
- Features:Auto Garage Door: Yes
Utilities
- Water Source: Public
- Cooling: Central A/C
- Laundry Features: Laundry Room
- Security: Security System
- Cooling Y N: Yes
- Heating: Hot Water, Natural Gas
- Heating Yn: Yes
- Sewer: Public Sewer
- Utilities: Cable Connected
Schools
- Elementary School: Riverside
- Middle Or Junior School: Eastern
Lot Info
- Zoning: R-12
- Lot Size Sq Ft: 11761.2
- Parcel #: 05-2740/S
- ResoLotSizeUnits: Acres
Tax Info
- Tax Annual Amount: 13820.0
Similar Homes in the area
Home Values in the Area
Average Home Value in this Area
Property History
| Date | Event | Price | Change | Sq Ft Price |
|---|---|---|---|---|
| 10/08/2020 10/08/20 | Sold | $2,850,000 | 0.0% | $700 / Sq Ft |
| 10/08/2020 10/08/20 | Pending | -- | -- | -- |
| 10/08/2020 10/08/20 | For Sale | $2,850,000 | +31.8% | $700 / Sq Ft |
| 06/23/2015 06/23/15 | Sold | $2,162,500 | -8.0% | $607 / Sq Ft |
| 05/04/2015 05/04/15 | Pending | -- | -- | -- |
| 12/08/2014 12/08/14 | For Sale | $2,350,000 | -- | $660 / Sq Ft |
Tax History Compared to Growth
Tax History
| Year | Tax Paid | Tax Assessment Tax Assessment Total Assessment is a certain percentage of the fair market value that is determined by local assessors to be the total taxable value of land and additions on the property. | Land | Improvement |
|---|---|---|---|---|
| 2021 | $21,218 | $1,630,510 | $797,860 | $832,650 |
Agents Affiliated with this Home
-
N
Seller's Agent in 2020
NON MLS
NON MLS
-
Maria Crowley

Seller's Agent in 2015
Maria Crowley
Houlihan Lawrence
(203) 536-5534
6 in this area
72 Total Sales
-
T
Buyer's Agent in 2015
Tracey Koorbusch
Halstead Real Estate
Map
Source: Greenwich Association of REALTORS®
MLS Number: 92028
APN: GREE M:05 B:2740/S
- 294 Riverside Ave
- 5 Spring St
- 7 Jones Park Dr
- 175 Riverside Ave
- 36 Hendrie Ave
- 4 Bramble Ln
- 52 Carriglea Dr
- 35 Club Rd
- 29 Lockwood Dr
- 35 Druid Ln
- 76 Riverside Ave
- 52 Breezemont Ave
- 32 Meyer Place
- 6 Dorchester Ln
- 142 Cedar Cliff Rd
- 86 Winthrop Dr
- 88 Cedar Cliff Rd
- 35 Park Ave
- 39 Riverside Ave
- 37 Park Ave

