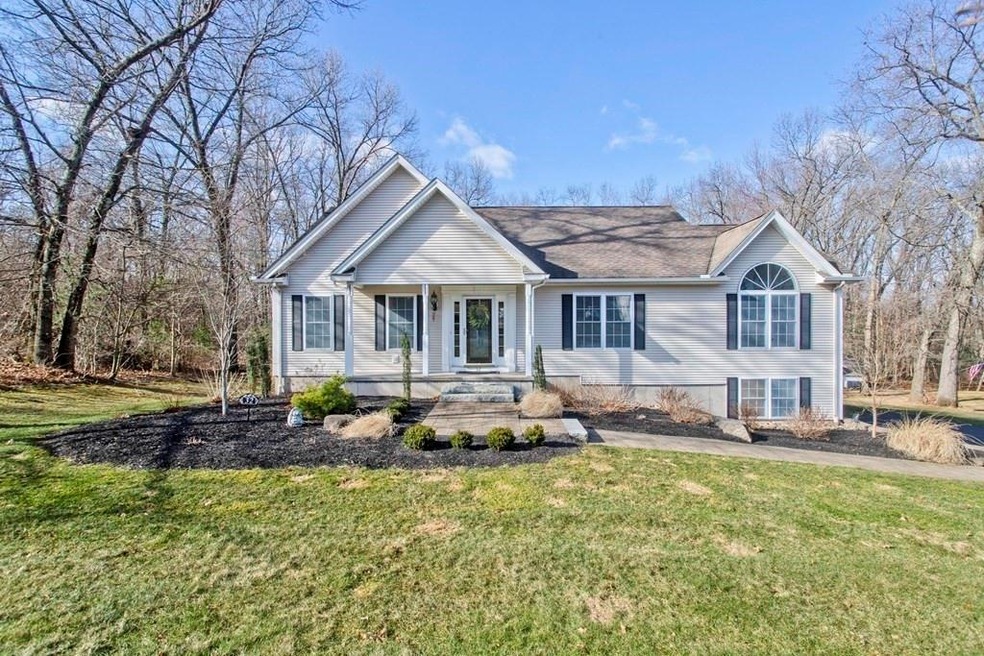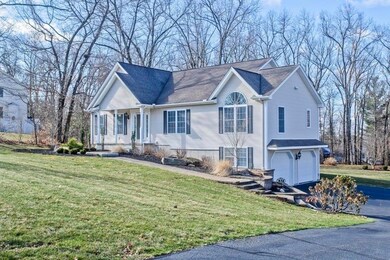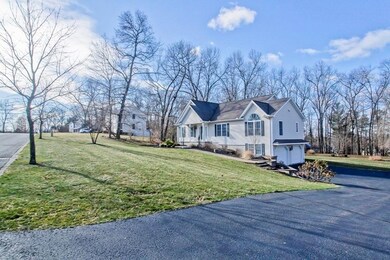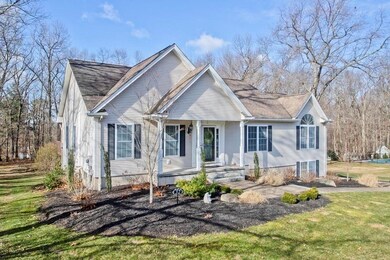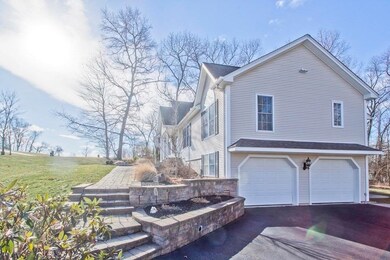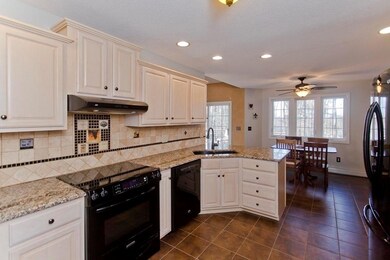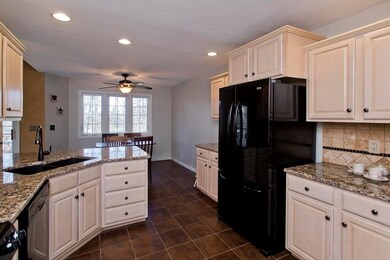
32 Hillcrest Cir Westfield, MA 01085
Highlights
- Golf Course Community
- 1.13 Acre Lot
- Landscaped Professionally
- Medical Services
- Open Floorplan
- Deck
About This Home
As of October 2024H&B deadline Friday 4/8 @ 5PM! Open house CANCELLED. Don't miss this stunning ranch that sits on over an acre of land located in a desirable neighborhood. Primary features include a cozy living room w/ vaulted ceilings, a gas firepace, & access to the refinished deck that overlooks the massive backyard. Eat-in kitchen includes cermaic tile floors, granite countertops, tile backsplash, & breakfast bar w/ all applainces remaining including washer & dryer. Large & bright dining room has hardwood floors & beautiful wainscoting. Master bedroom w/ double closets, & hand scraped hardwood floors leads to updated master bath w/ tile floors, double vanity sink, & stand up shower w/ quartz shower bench. 2 more spacious bedrooms with ample closet space. Remodeled walkout lower level w/ bar. New central air! 8 zoned gas heat! Over 90% high-efficiency Ray boiler. 2 car heated garage. Sprinkler system. Paver walkway to stunning front porch to relax on during sunny days. Professional landscaping.
Home Details
Home Type
- Single Family
Est. Annual Taxes
- $6,806
Year Built
- Built in 1999 | Remodeled
Lot Details
- 1.13 Acre Lot
- Street terminates at a dead end
- Landscaped Professionally
- Sprinkler System
- Cleared Lot
Parking
- 2 Car Attached Garage
- Tuck Under Parking
- Heated Garage
- Garage Door Opener
- Driveway
- Open Parking
- Off-Street Parking
Home Design
- Ranch Style House
- Frame Construction
- Shingle Roof
- Concrete Perimeter Foundation
Interior Spaces
- 2,448 Sq Ft Home
- Open Floorplan
- Wainscoting
- Cathedral Ceiling
- Ceiling Fan
- Recessed Lighting
- Insulated Windows
- Window Screens
- Sliding Doors
- Insulated Doors
- Living Room with Fireplace
- Home Security System
Kitchen
- Breakfast Bar
- Range
- Dishwasher
- Solid Surface Countertops
Flooring
- Wood
- Wall to Wall Carpet
- Laminate
- Ceramic Tile
- Vinyl
Bedrooms and Bathrooms
- 3 Bedrooms
- Dual Closets
- 2 Full Bathrooms
- Dual Vanity Sinks in Primary Bathroom
- Bathtub with Shower
- Separate Shower
Laundry
- Dryer
- Washer
Partially Finished Basement
- Walk-Out Basement
- Partial Basement
- Interior and Exterior Basement Entry
- Garage Access
- Block Basement Construction
Outdoor Features
- Deck
- Patio
- Rain Gutters
- Porch
Location
- Property is near public transit
- Property is near schools
Utilities
- Whole House Fan
- Forced Air Heating and Cooling System
- 8 Heating Zones
- Heating System Uses Natural Gas
- 200+ Amp Service
- Tankless Water Heater
- Gas Water Heater
- Private Sewer
Listing and Financial Details
- Assessor Parcel Number M:37R L:89,3222917
Community Details
Overview
- No Home Owners Association
Amenities
- Medical Services
- Shops
- Coin Laundry
Recreation
- Golf Course Community
- Jogging Path
Ownership History
Purchase Details
Home Financials for this Owner
Home Financials are based on the most recent Mortgage that was taken out on this home.Purchase Details
Purchase Details
Home Financials for this Owner
Home Financials are based on the most recent Mortgage that was taken out on this home.Purchase Details
Home Financials for this Owner
Home Financials are based on the most recent Mortgage that was taken out on this home.Similar Homes in Westfield, MA
Home Values in the Area
Average Home Value in this Area
Purchase History
| Date | Type | Sale Price | Title Company |
|---|---|---|---|
| Warranty Deed | -- | None Available | |
| Warranty Deed | -- | None Available | |
| Warranty Deed | -- | -- | |
| Deed | $314,000 | -- | |
| Deed | $201,900 | -- | |
| Warranty Deed | -- | -- | |
| Deed | $314,000 | -- |
Mortgage History
| Date | Status | Loan Amount | Loan Type |
|---|---|---|---|
| Open | $400,000 | Purchase Money Mortgage | |
| Closed | $400,000 | Purchase Money Mortgage | |
| Closed | $384,000 | Stand Alone Refi Refinance Of Original Loan | |
| Previous Owner | $60,000 | Balloon | |
| Previous Owner | $50,000 | Credit Line Revolving | |
| Previous Owner | $176,000 | Stand Alone Refi Refinance Of Original Loan | |
| Previous Owner | $15,000 | No Value Available | |
| Previous Owner | $251,200 | Purchase Money Mortgage | |
| Previous Owner | $110,000 | Purchase Money Mortgage |
Property History
| Date | Event | Price | Change | Sq Ft Price |
|---|---|---|---|---|
| 10/11/2024 10/11/24 | Sold | $555,000 | +2.8% | $212 / Sq Ft |
| 09/09/2024 09/09/24 | Pending | -- | -- | -- |
| 09/04/2024 09/04/24 | For Sale | $539,800 | +10.2% | $207 / Sq Ft |
| 05/16/2022 05/16/22 | Sold | $490,000 | +11.4% | $200 / Sq Ft |
| 04/08/2022 04/08/22 | Pending | -- | -- | -- |
| 04/01/2022 04/01/22 | For Sale | $439,900 | -- | $180 / Sq Ft |
Tax History Compared to Growth
Tax History
| Year | Tax Paid | Tax Assessment Tax Assessment Total Assessment is a certain percentage of the fair market value that is determined by local assessors to be the total taxable value of land and additions on the property. | Land | Improvement |
|---|---|---|---|---|
| 2025 | $7,476 | $492,500 | $151,600 | $340,900 |
| 2024 | $7,648 | $478,900 | $138,000 | $340,900 |
| 2023 | $6,806 | $437,300 | $131,400 | $305,900 |
| 2022 | $6,806 | $368,100 | $117,000 | $251,100 |
| 2021 | $6,597 | $349,400 | $110,500 | $238,900 |
| 2020 | $6,478 | $336,500 | $110,500 | $226,000 |
| 2019 | $6,283 | $319,400 | $105,300 | $214,100 |
| 2018 | $6,184 | $319,400 | $105,300 | $214,100 |
| 2017 | $6,049 | $311,500 | $106,600 | $204,900 |
| 2016 | $6,056 | $311,500 | $106,600 | $204,900 |
| 2015 | $5,951 | $321,000 | $106,600 | $214,400 |
| 2014 | $4,455 | $321,000 | $106,600 | $214,400 |
Agents Affiliated with this Home
-
Linda Wortman

Seller's Agent in 2024
Linda Wortman
Coldwell Banker Realty - Western MA
(413) 330-9458
28 in this area
149 Total Sales
-
Alayna Zellmann

Buyer's Agent in 2024
Alayna Zellmann
Ruggeri Real Estate
(413) 772-1000
1 in this area
86 Total Sales
-
Taylor Hildack

Seller's Agent in 2022
Taylor Hildack
Keller Williams Realty
(413) 478-8213
24 in this area
82 Total Sales
Map
Source: MLS Property Information Network (MLS PIN)
MLS Number: 72959156
APN: WFLD-000037-R000000-000089
- 242 Eastwood Dr
- 41 Christopher Dr
- 143 Elizabeth Ave
- 54 Rachael Terrace
- 0 East Mountain
- 0 Holyoke Rd
- 0 E Mountain Rd
- 97 Sandy Hill Rd
- 514 Dewey St
- 161 Bear Hole Rd
- 103 Feeding Hills Rd
- 0 Feeding Hills Rd
- 111 Union St Unit 8
- 34 High Meadow Dr
- 150 Miller St
- 16 Sunflower Ln Unit A
- 694 Rogers Ave
- 179 Main St
- 24 Old Feeding Hills Rd
- 136 Butternut Hollow Rd
