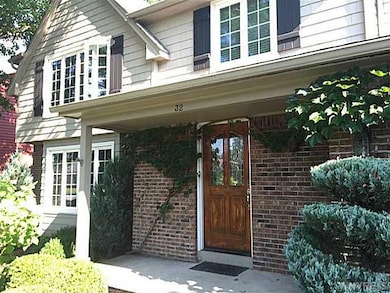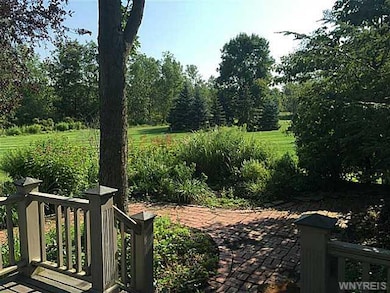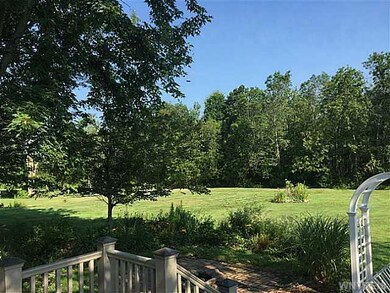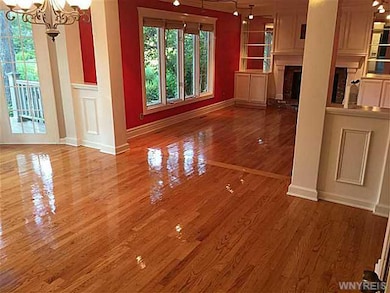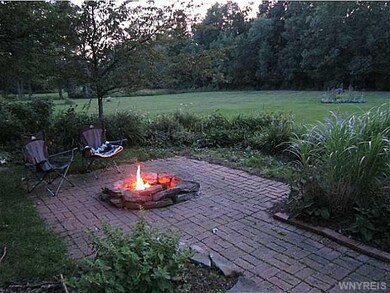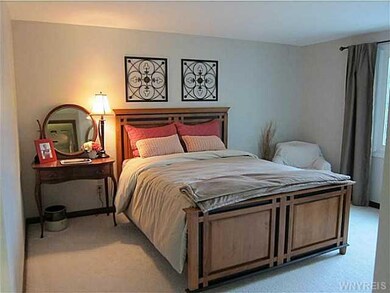
$424,900
- 3 Beds
- 2.5 Baths
- 2,135 Sq Ft
- 118 Coriander Ct
- East Amherst, NY
Welcome home! This expansive ranch backs up to Woodgate Lake and the Glen Oaks Golf Course. It boasts three spacious bedrooms with two full and one half bathrooms. The warm wood-burning fireplace adds a cozy touch to the living space. The formal dining room is perfect for hosting gatherings, while the eat-in kitchen provides a relaxing space for casual meals. Ceramic tile and gleaming hardwood
Ellen Leader Keller Williams Realty

