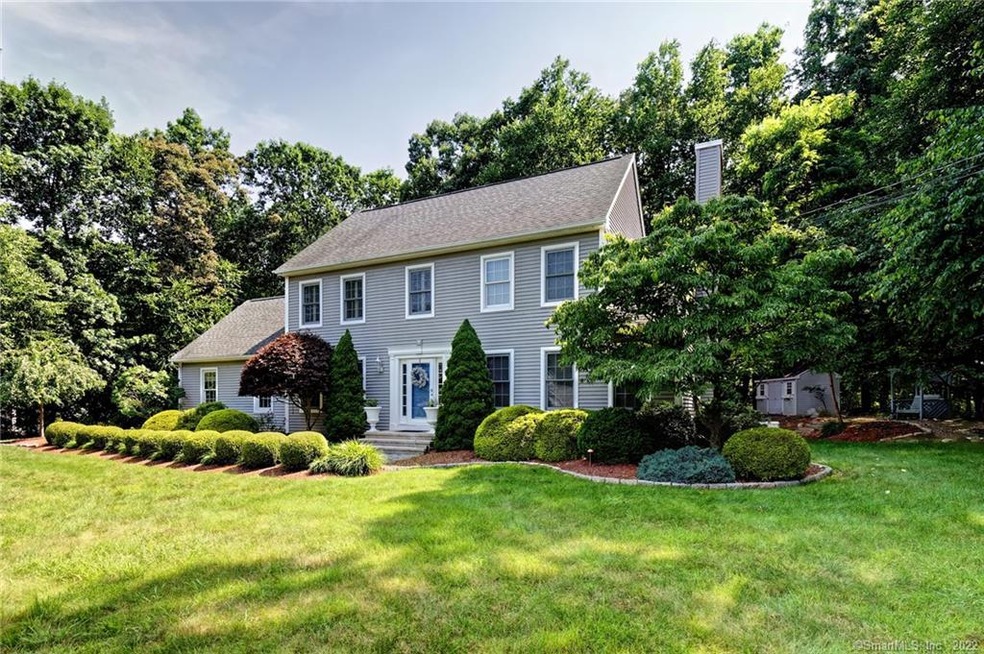
32 Justin Way Tolland, CT 06084
Tolland NeighborhoodHighlights
- Colonial Architecture
- Deck
- Attic
- Tolland High School Rated A-
- Partially Wooded Lot
- 1 Fireplace
About This Home
As of February 2023Situated on a cul-de-sac on a level 1.25 acres, this meticulously maintained Colonial is in one of Tolland's most sought after neighborhoods. The kitchen features granite counters, stainless steel appliances and tile backsplash and offers an open concept with the dining area and living room with gas fireplace. Brand new carpet has been installed in the living room and formal sitting room, with hardwood floors upon front entrance and into the spacious, formal dining room. The main level is complete with a half bath and laundry as you enter from the 2 car garage, and a slider out to the large deck with woods providing lots of privacy perfect for entertaining and relaxing . Upstairs is a master suite with his and hers walk-closets and a renovated master bath with a beautiful, tiled stand-up shower. Two other spacious bedrooms with double closets and a full bath complete the upper level. The basement is partially finished as well providing over 400 sqft of heated living space with an office nook and plenty of room for storage. Aside from the new carpets, beautiful hardwood floors, vinyl double pane windows, fresh paint in some rooms and an irrigation system, this home features a whole house Generac generator with automatic transfer switch so you'll never have to worry about being out of power!
Home Details
Home Type
- Single Family
Est. Annual Taxes
- $8,079
Year Built
- Built in 1998
Lot Details
- 1.25 Acre Lot
- Level Lot
- Sprinkler System
- Partially Wooded Lot
- Property is zoned RDD
Home Design
- Colonial Architecture
- Concrete Foundation
- Frame Construction
- Fiberglass Roof
- Vinyl Siding
Interior Spaces
- 1 Fireplace
- Attic Fan
- Home Security System
Kitchen
- Gas Range
- Microwave
- Dishwasher
Bedrooms and Bathrooms
- 3 Bedrooms
Laundry
- Laundry on main level
- Dryer
- Washer
Partially Finished Basement
- Basement Fills Entire Space Under The House
- Sump Pump
- Basement Storage
Parking
- 2 Car Attached Garage
- Parking Deck
- Automatic Garage Door Opener
- Private Driveway
Outdoor Features
- Deck
- Shed
Schools
- Birch Grove Elementary School
- Tolland High School
Utilities
- Central Air
- Baseboard Heating
- Heating System Uses Oil
- Heating System Uses Oil Above Ground
- Private Company Owned Well
- Oil Water Heater
- Cable TV Available
Community Details
- No Home Owners Association
Map
Home Values in the Area
Average Home Value in this Area
Property History
| Date | Event | Price | Change | Sq Ft Price |
|---|---|---|---|---|
| 02/22/2023 02/22/23 | Sold | $450,000 | +7.2% | $190 / Sq Ft |
| 01/12/2023 01/12/23 | Pending | -- | -- | -- |
| 01/06/2023 01/06/23 | For Sale | $419,900 | +2.4% | $177 / Sq Ft |
| 09/07/2021 09/07/21 | Sold | $410,000 | +6.6% | $173 / Sq Ft |
| 07/26/2021 07/26/21 | Pending | -- | -- | -- |
| 07/21/2021 07/21/21 | For Sale | $384,500 | -- | $162 / Sq Ft |
Tax History
| Year | Tax Paid | Tax Assessment Tax Assessment Total Assessment is a certain percentage of the fair market value that is determined by local assessors to be the total taxable value of land and additions on the property. | Land | Improvement |
|---|---|---|---|---|
| 2024 | $8,223 | $217,700 | $78,100 | $139,600 |
| 2023 | $8,127 | $217,700 | $78,100 | $139,600 |
| 2022 | $7,963 | $217,700 | $78,100 | $139,600 |
| 2021 | $8,079 | $217,700 | $78,100 | $139,600 |
| 2020 | $7,848 | $217,700 | $78,100 | $139,600 |
| 2019 | $8,122 | $225,300 | $80,400 | $144,900 |
| 2018 | $7,886 | $225,300 | $80,400 | $144,900 |
| 2017 | $7,703 | $225,300 | $80,400 | $144,900 |
| 2016 | $7,703 | $225,300 | $80,400 | $144,900 |
| 2015 | $7,516 | $225,300 | $80,400 | $144,900 |
| 2014 | $7,334 | $236,200 | $89,400 | $146,800 |
Mortgage History
| Date | Status | Loan Amount | Loan Type |
|---|---|---|---|
| Open | $405,000 | Purchase Money Mortgage | |
| Closed | $405,000 | Purchase Money Mortgage | |
| Previous Owner | $60,000 | No Value Available | |
| Previous Owner | $236,000 | No Value Available |
Deed History
| Date | Type | Sale Price | Title Company |
|---|---|---|---|
| Warranty Deed | $450,000 | None Available | |
| Warranty Deed | $450,000 | None Available | |
| Warranty Deed | $295,000 | -- | |
| Warranty Deed | $295,000 | -- |
Similar Homes in Tolland, CT
Source: SmartMLS
MLS Number: 170421098
APN: TOLL-000016-A000000-000043
- 1211 Tolland Stage Rd
- 345 Buff Cap Rd
- 117 Woodhenge Dr
- 25 Josephine Way
- 71 Neff Hill Rd
- 45 Leela Way
- 8 Neff Hill Rd
- 100 Neff Hill Rd
- 137 Neff Hill Rd
- 130 Neff Hill Rd
- 105 Neff Hill Rd
- 110 Neff Hill Rd
- 84 Neff Hill Rd
- 77 Neff Hill Rd
- 68 Usher Ridge
- 15 Usher Ridge
- 36 Usher Ridge
- 113 Old Stafford Rd
- 816 Tolland Stage Rd
- 41 Ladd Rd
