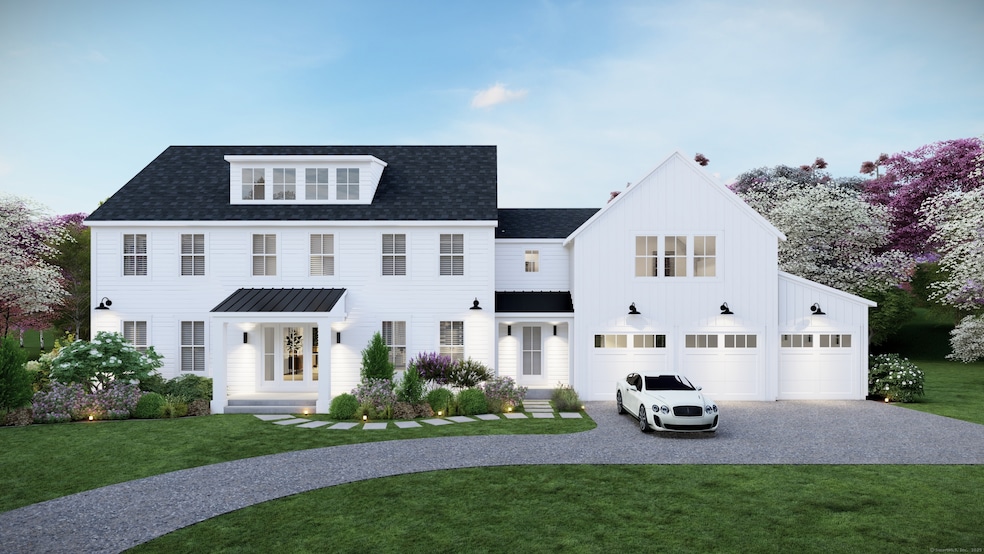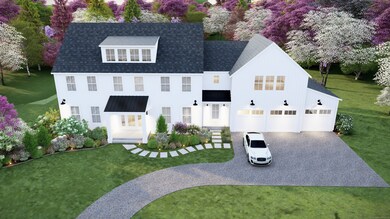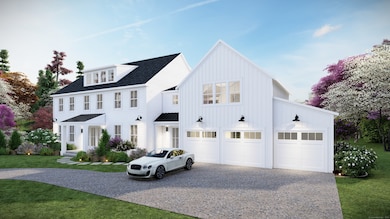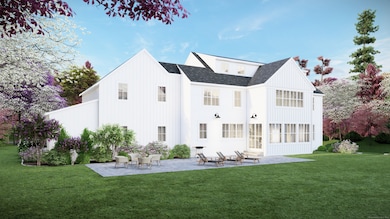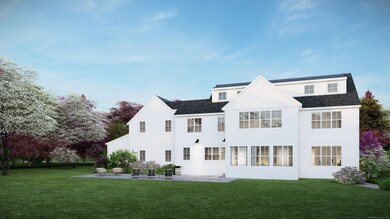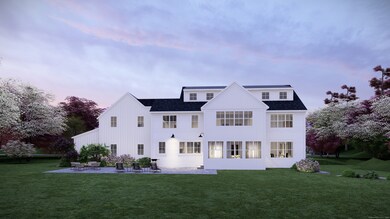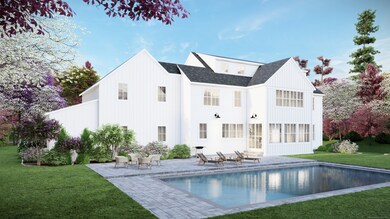32 Kettle Creek Rd Weston, CT 06883
Estimated payment $18,315/month
Highlights
- Beach Access
- Open Floorplan
- Covered Deck
- Weston Intermediate School Rated A
- ENERGY STAR Certified Homes
- Farmhouse Style Home
About This Home
Welcome Home to 32 Kettle Creek Road - Where Effortless Elegance Redefines Luxury Living~ This impressive modern farmhouse features 5-6 bedrooms, 5.5 bathrooms, and over 5,500 square feet of thoughtfully designed living space that seamlessly blends contemporary aesthetics with timeless design elements. Across three levels, the architecture exudes a sense of sumptuousness with a slightly edgy flair, highlighted by dramatic walls of glass that create a design-forward synergy throughout. Upon entry, a striking glass foyer and on-trend staircase set the tone, complemented by a sleek metal porch. The stunning great room-ideal for entertaining view huge terrace, with 4.5-inch white oak floors that maximize space and visual impact. The gourmet kitchen is a true centerpiece, featuring a large island, quartz countertops, custom cabinetry, and top-tier appliances. It flows effortlessly into the great room and opens to adjacent study-guest & shares expansive upper and lower outdoor living spaces. Formal areas blend seamlessly with casual, sun-filled rooms to create an inviting yet refined atmosphere. Private spaces include a lavish primary suite with a luxurious spa-style bathroom sanctuary, along with 4 additional en-suite + bedrooms. The 3rd. floor with full bath can be customized to fit your lifestyle-as a multi-use recreation space, office, upper media & home gym. There is even room for a finished walk out basement & pool. All- Nestled in an sought-after-estate enclave
Listing Agent
Camelot Real Estate Brokerage Phone: (203) 803-6448 License #REB.0754602 Listed on: 04/25/2025
Home Details
Home Type
- Single Family
Est. Annual Taxes
- $49,419
Year Built
- Built in 2025 | Under Construction
Lot Details
- 2 Acre Lot
- Garden
- Property is zoned R2
Home Design
- Farmhouse Style Home
- Modern Architecture
- Concrete Foundation
- Frame Construction
- Asphalt Shingled Roof
- HardiePlank Siding
Interior Spaces
- 5,500 Sq Ft Home
- Open Floorplan
- 1 Fireplace
- Thermal Windows
- Mud Room
- Entrance Foyer
- Sitting Room
- Bonus Room
- Home Gym
- Smart Lights or Controls
Kitchen
- Gas Range
- Range Hood
- Dishwasher
Bedrooms and Bathrooms
- 5 Bedrooms
Laundry
- Laundry Room
- Laundry on upper level
Attic
- Walkup Attic
- Finished Attic
Partially Finished Basement
- Heated Basement
- Walk-Out Basement
- Basement Fills Entire Space Under The House
- Interior Basement Entry
Parking
- 3 Car Garage
- Parking Deck
Eco-Friendly Details
- Energy-Efficient Lighting
- ENERGY STAR Certified Homes
Outdoor Features
- Beach Access
- Balcony
- Covered Deck
- Terrace
- Exterior Lighting
- Breezeway
- Rain Gutters
Location
- Property is near a golf course
Schools
- Hurlbutt Elementary School
- Weston Middle School
- Weston High School
Utilities
- Forced Air Zoned Heating and Cooling System
- Heat Pump System
- Programmable Thermostat
- Private Company Owned Well
- Cable TV Available
Listing and Financial Details
- Assessor Parcel Number 406808
Map
Home Values in the Area
Average Home Value in this Area
Property History
| Date | Event | Price | List to Sale | Price per Sq Ft | Prior Sale |
|---|---|---|---|---|---|
| 07/26/2025 07/26/25 | For Sale | $2,699,000 | 0.0% | $491 / Sq Ft | |
| 07/09/2025 07/09/25 | Pending | -- | -- | -- | |
| 04/30/2025 04/30/25 | For Sale | $2,699,000 | +799.7% | $491 / Sq Ft | |
| 10/25/2024 10/25/24 | Sold | $300,000 | 0.0% | -- | View Prior Sale |
| 07/17/2024 07/17/24 | Off Market | $300,000 | -- | -- | |
| 06/09/2023 06/09/23 | Pending | -- | -- | -- | |
| 06/09/2023 06/09/23 | For Sale | $300,000 | -- | -- |
Source: SmartMLS
MLS Number: 24088171
- 81 Norfield Rd
- 4 Good Hill Rd
- 8 Hedgerow Common
- 17 Huckleberry Ln
- 136 Lyons Plain Rd
- 31 White Birch Rd
- 214 Good Hill Rd
- 31 Riverfield Dr
- 24 Nordholm Dr
- 145 Lyons Plain Rd
- 1 Greenlea Ln
- 225 Good Hill Rd
- 29 Salem Rd
- 93 E Meadow Rd
- 76 Sturges Ridge Rd
- 30 Cavalry Rd
- 25 Hermit Ln
- 18 Hunt Ln
- 9 Greenbrier Rd
- 41 Calvin Rd
- 1Newtown Turnpike Unit Studio
- 33 Riverfield Dr
- 14 Northfield Dr
- 87b Red Coat Rd
- 10 Tupelo Rd
- 87 Buckingham Ridge Rd
- 21 Half Mile Common
- 259 Wilton Rd
- 141 Danbury Rd
- 161 Foggwood Rd
- 2 Columbine Ln
- 41 Richmondville Ave Unit 209
- 188 Godfrey Rd E
- 22 Horseshoe Rd
- 66 Wilton Crest Rd Unit 66
- 21 Pent Rd
- 25 River Rd
- 213 Georgetown Rd
- 177 Brett Rd
- 58 Wells Hill Rd
