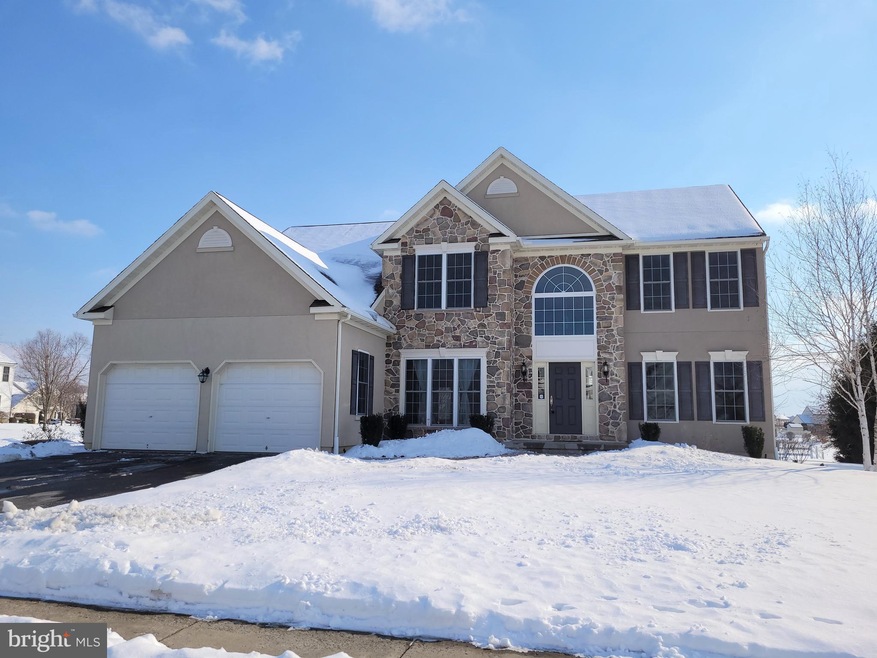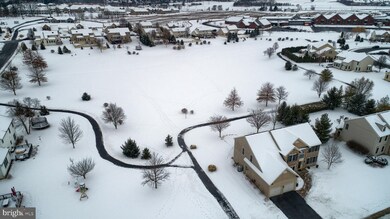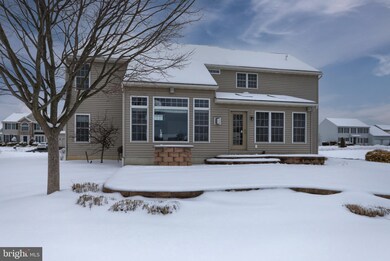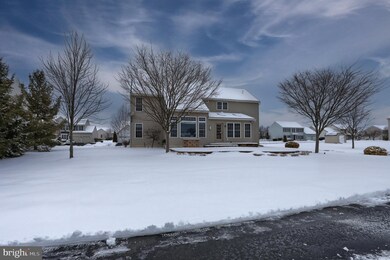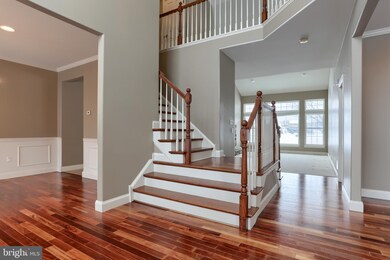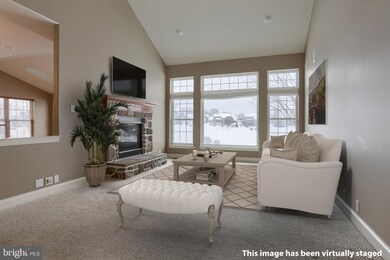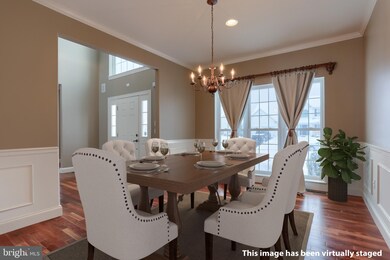
32 Ladderback Ln Palmyra, PA 17078
Highlights
- Premium Lot
- Wood Flooring
- Den
- Traditional Architecture
- Loft
- Breakfast Room
About This Home
As of April 2021Beautifully appointed and well maintained home in Arbor Greene has numerous upgrades on a premium lot beside a walking trail and backs up to common area. Step inside and be welcomed by a 2 story sun soaked foyer with gleaming cherry hardwood flooring. Warm and inviting custom kitchen is sure to please boasting granite counter tops and ceramic tile back splash, island workspace, SS appliances with new microwave and double oven, dining area, large pantry and tile floors which flows into a breakfast room with skylights which could also be an ideal exercise room or space for home schooling. Off the kitchen is a spacious family room featuring a cozy 2 sided gas fireplace and vaulted ceilings making any gathering delightful, Formal living room and formal dining room are accented by crown molding and hardwood floors. Also on the first floor is a half bath, laundry room, and a much needed office for those who are working from home. The spacious Master Bedroom boasts vaulted ceilings, walk in closet, and a master bath with double vanity, whirlpool tub, and spacious walk in ceramic tile shower. 3 additional bedrooms, a full bath, and loft area rounds out the second floor. And with the economical gas heat and hot water, oversized 2 car garage, paver patio, and large open lower level roughed in for a bath, this may be one you don't want to miss.
Last Agent to Sell the Property
Berkshire Hathaway HomeServices Homesale Realty License #RS133239A Listed on: 02/25/2021

Home Details
Home Type
- Single Family
Est. Annual Taxes
- $7,415
Year Built
- Built in 2006
Lot Details
- 0.29 Acre Lot
- Landscaped
- Premium Lot
- Level Lot
- Back and Front Yard
- Property is in very good condition
HOA Fees
- $25 Monthly HOA Fees
Parking
- 2 Car Attached Garage
- 2 Driveway Spaces
- Oversized Parking
- Front Facing Garage
- Garage Door Opener
- Off-Street Parking
Home Design
- Traditional Architecture
- Poured Concrete
- Stone Siding
- Vinyl Siding
- Dryvit Stucco
Interior Spaces
- 2,966 Sq Ft Home
- Property has 2 Levels
- Built-In Features
- Crown Molding
- Skylights
- Double Sided Fireplace
- Stone Fireplace
- Gas Fireplace
- Entrance Foyer
- Family Room Off Kitchen
- Living Room
- Dining Room
- Den
- Loft
- Home Security System
Kitchen
- Breakfast Room
- Eat-In Kitchen
- Gas Oven or Range
- Built-In Microwave
- Stainless Steel Appliances
Flooring
- Wood
- Carpet
- Ceramic Tile
Bedrooms and Bathrooms
- 4 Bedrooms
- En-Suite Primary Bedroom
- Walk-In Closet
- Soaking Tub
- Walk-in Shower
Laundry
- Laundry Room
- Laundry on main level
- Dryer
- Washer
Basement
- Basement Fills Entire Space Under The House
- Walk-Up Access
- Exterior Basement Entry
- Sump Pump
- Rough-In Basement Bathroom
Schools
- Palmyra Area Middle School
- Palmyra Area High School
Utilities
- Forced Air Heating and Cooling System
- 200+ Amp Service
- Natural Gas Water Heater
Additional Features
- Level Entry For Accessibility
- Exterior Lighting
- Suburban Location
Community Details
- $75 Capital Contribution Fee
- Arbor Greene HOA, Phone Number (717) 507-5052
- Arbor Greene Subdivision
- Property Manager
Listing and Financial Details
- Assessor Parcel Number 28-2291740-351292-0000
Ownership History
Purchase Details
Home Financials for this Owner
Home Financials are based on the most recent Mortgage that was taken out on this home.Purchase Details
Home Financials for this Owner
Home Financials are based on the most recent Mortgage that was taken out on this home.Purchase Details
Home Financials for this Owner
Home Financials are based on the most recent Mortgage that was taken out on this home.Similar Homes in Palmyra, PA
Home Values in the Area
Average Home Value in this Area
Purchase History
| Date | Type | Sale Price | Title Company |
|---|---|---|---|
| Deed | $455,000 | Title Services | |
| Deed | $325,000 | None Available | |
| Deed | -- | None Available |
Mortgage History
| Date | Status | Loan Amount | Loan Type |
|---|---|---|---|
| Open | $305,700 | New Conventional | |
| Previous Owner | $260,000 | New Conventional | |
| Previous Owner | $310,540 | New Conventional | |
| Previous Owner | $326,639 | New Conventional |
Property History
| Date | Event | Price | Change | Sq Ft Price |
|---|---|---|---|---|
| 04/06/2021 04/06/21 | Sold | $455,000 | +9.6% | $153 / Sq Ft |
| 02/28/2021 02/28/21 | Pending | -- | -- | -- |
| 02/25/2021 02/25/21 | For Sale | $415,000 | +27.7% | $140 / Sq Ft |
| 06/27/2014 06/27/14 | Sold | $325,000 | -15.6% | $105 / Sq Ft |
| 05/30/2014 05/30/14 | Pending | -- | -- | -- |
| 10/31/2013 10/31/13 | For Sale | $384,900 | -- | $124 / Sq Ft |
Tax History Compared to Growth
Tax History
| Year | Tax Paid | Tax Assessment Tax Assessment Total Assessment is a certain percentage of the fair market value that is determined by local assessors to be the total taxable value of land and additions on the property. | Land | Improvement |
|---|---|---|---|---|
| 2025 | $8,693 | $354,000 | $60,000 | $294,000 |
| 2024 | $8,056 | $354,000 | $60,000 | $294,000 |
| 2023 | $8,056 | $354,000 | $60,000 | $294,000 |
| 2022 | $7,849 | $354,000 | $60,000 | $294,000 |
| 2021 | $7,415 | $354,000 | $60,000 | $294,000 |
| 2020 | $7,315 | $354,000 | $60,000 | $294,000 |
| 2019 | $7,173 | $354,000 | $60,000 | $294,000 |
| 2018 | $7,097 | $354,000 | $60,000 | $294,000 |
| 2017 | $1,879 | $354,000 | $60,000 | $294,000 |
| 2016 | $6,638 | $354,000 | $60,000 | $294,000 |
| 2015 | -- | $354,000 | $60,000 | $294,000 |
| 2014 | -- | $354,000 | $60,000 | $294,000 |
Agents Affiliated with this Home
-
Bernie Readinger

Seller's Agent in 2021
Bernie Readinger
Berkshire Hathaway HomeServices Homesale Realty
(717) 319-2736
3 in this area
101 Total Sales
-
Eric Tomko

Buyer's Agent in 2021
Eric Tomko
Iron Valley Real Estate of Central PA
(717) 623-8999
4 in this area
75 Total Sales
-
Dave Drobnock

Seller's Agent in 2014
Dave Drobnock
Coldwell Banker Realty
(717) 503-8389
17 in this area
223 Total Sales
Map
Source: Bright MLS
MLS Number: PALN117794
APN: 28-2291740-351292-0000
- 67 Rye Ln
- 43 Cottonwood Ct
- 941 Harnish St
- 960 Hetrick Ave
- 836 S Locust St
- 25 Clover Ln
- 609 Cambridge Ct
- 607 Cambridge Ct
- 604 Cambridge Ct
- 1201 Cambridge Ct Unit 226
- 148 Palmyra Rd
- 52 Springhaven Ct Unit 235
- 1138 S Green St
- 309 W Oak St
- 529 S Grant St
- 1100 S Green St
- 1827 Wexford Rd
- 704 W Maple St
- 870 S Franklin St
- 803 W Oak St
