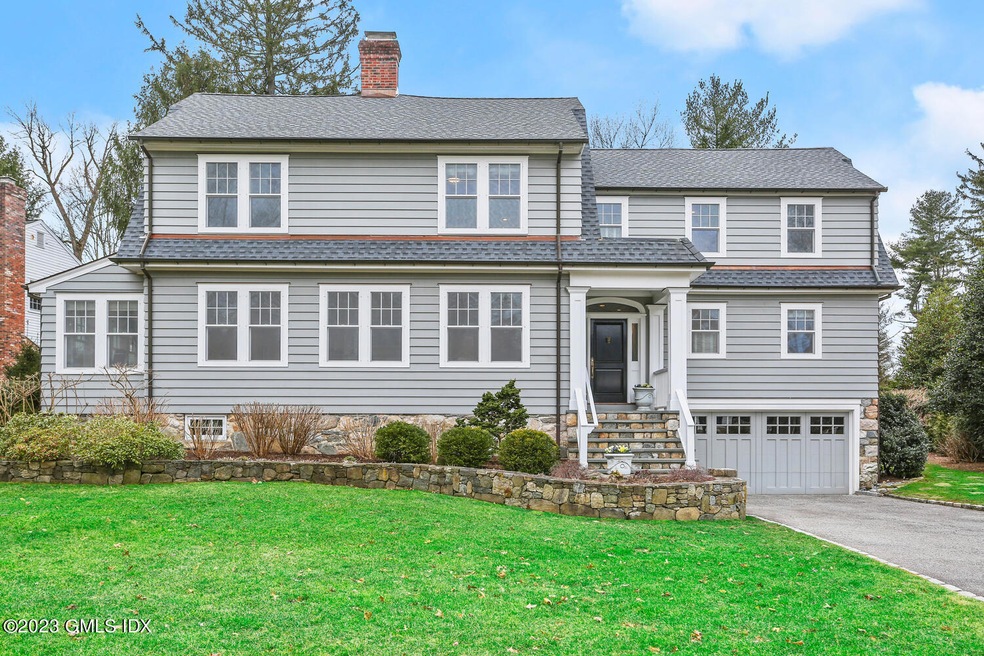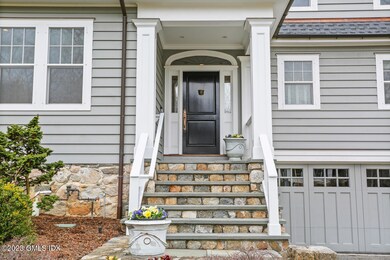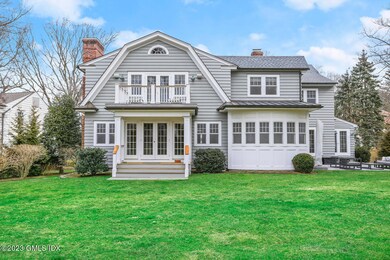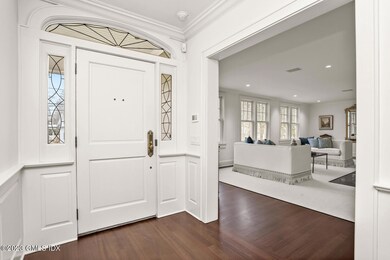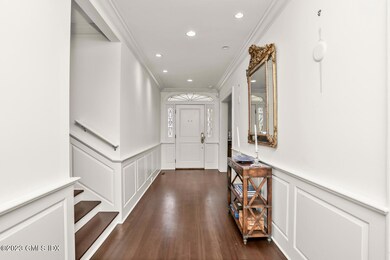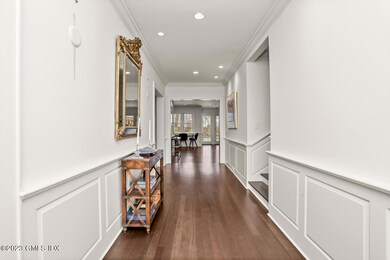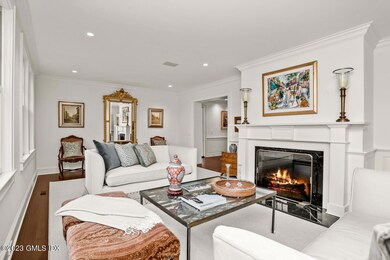
32 Lake Dr S Riverside, CT 06878
Riverside NeighborhoodHighlights
- Eat-In Gourmet Kitchen
- Colonial Architecture
- 3 Fireplaces
- Riverside School Rated A+
- Wood Flooring
- Solarium
About This Home
As of June 2023Exquisite six-bedroom Colonial graces .43 acre on a quiet drive with great yard and close to trains and schools. Recent 2022/23 improvements include freshly painted interior, refinished wood floors and new roof. Offers outdoor access from most rear facing rooms, high ceilings, exquisite architectural details and fireplaces in primary suite, living and family rooms. Highlights include Christopher Peacock kitchen with breakfast room, comfortable family room with French doors to back garden, elegant living room, sunroom and separate wing with office/bedroom, full bath and laundry room. Second floor features primary suite with fitted walk-in closets, luxurious Calcutta marble bath, deck and four bedrooms with two shared baths and a lower level with mudroom and attached garage.
Last Agent to Sell the Property
Jane Basham
Houlihan Lawrence License #RES.0754393 Listed on: 03/16/2023

Home Details
Home Type
- Single Family
Est. Annual Taxes
- $22,915
Year Built
- Built in 1924 | Remodeled in 2022
Lot Details
- 0.43 Acre Lot
- Level Lot
- Sprinkler System
- Property is zoned R-12
Parking
- 1 Car Attached Garage
- Automatic Garage Door Opener
- Garage Door Opener
Home Design
- Colonial Architecture
- Architectural Shingle Roof
- Clapboard
Interior Spaces
- 4,774 Sq Ft Home
- Central Vacuum
- 3 Fireplaces
- Double Pane Windows
- Bay Window
- French Doors
- Mud Room
- Solarium
- Wood Flooring
- Unfinished Basement
- Partial Basement
- Pull Down Stairs to Attic
Kitchen
- Eat-In Gourmet Kitchen
- Breakfast Room
- Kitchen Island
Bedrooms and Bathrooms
- 6 Bedrooms
- En-Suite Primary Bedroom
- Walk-In Closet
- Dressing Area
- 4 Full Bathrooms
- Separate Shower
Laundry
- Laundry Room
- Washer and Dryer
Home Security
- Home Security System
- Fire and Smoke Detector
Outdoor Features
- Terrace
- Veranda
- Outdoor Gas Grill
Utilities
- Central Air
- Heating System Uses Gas
- Heating System Uses Natural Gas
- Hydro-Air Heating System
- Power Generator
- Gas Available
- Gas Water Heater
- Cable TV Available
Community Details
- Property has a Home Owners Association
Listing and Financial Details
- Assessor Parcel Number 05-1651/S
Similar Homes in the area
Home Values in the Area
Average Home Value in this Area
Property History
| Date | Event | Price | Change | Sq Ft Price |
|---|---|---|---|---|
| 06/23/2023 06/23/23 | Sold | $4,105,000 | +2.8% | $860 / Sq Ft |
| 03/21/2023 03/21/23 | Pending | -- | -- | -- |
| 03/16/2023 03/16/23 | For Sale | $3,995,000 | +7.2% | $837 / Sq Ft |
| 01/14/2022 01/14/22 | Sold | $3,725,000 | -3.2% | $709 / Sq Ft |
| 10/26/2021 10/26/21 | Pending | -- | -- | -- |
| 09/29/2021 09/29/21 | For Sale | $3,850,000 | -- | $733 / Sq Ft |
Tax History Compared to Growth
Tax History
| Year | Tax Paid | Tax Assessment Tax Assessment Total Assessment is a certain percentage of the fair market value that is determined by local assessors to be the total taxable value of land and additions on the property. | Land | Improvement |
|---|---|---|---|---|
| 2021 | $22,915 | $1,898,890 | $890,750 | $1,008,140 |
Agents Affiliated with this Home
-
J
Seller's Agent in 2023
Jane Basham
Houlihan Lawrence
-

Buyer's Agent in 2023
Ellen Mosher
Houlihan Lawrence
(203) 705-9680
23 in this area
171 Total Sales
-

Seller's Agent in 2022
Jackie Hammock
Coldwell Banker Realty
(203) 561-0690
5 in this area
29 Total Sales
Map
Source: Greenwich Association of REALTORS®
MLS Number: 117763
APN: GREE M:05 B:1651/S
- 7 Jones Park Dr
- 35 Club Rd
- 36 Hendrie Ave
- 258 Riverside Ave
- 52 Carriglea Dr
- 76 Riverside Ave
- 9 River Rd Unit 408
- 119 Hendrie Ave
- 32 Meyer Place
- 39 Riverside Ave
- 35 Druid Ln
- 52 Breezemont Ave
- 7 River Rd Unit Boat Slip E-8
- 7 River Rd Unit Boat Slip C-8
- 7 River Rd Unit Boat Slip D-14
- 6 Dorchester Ln
- 29 Maplewood Dr
- 22 Maplewood Dr
- 11 Mill Pond Ct
- 25 Dialstone Ln
