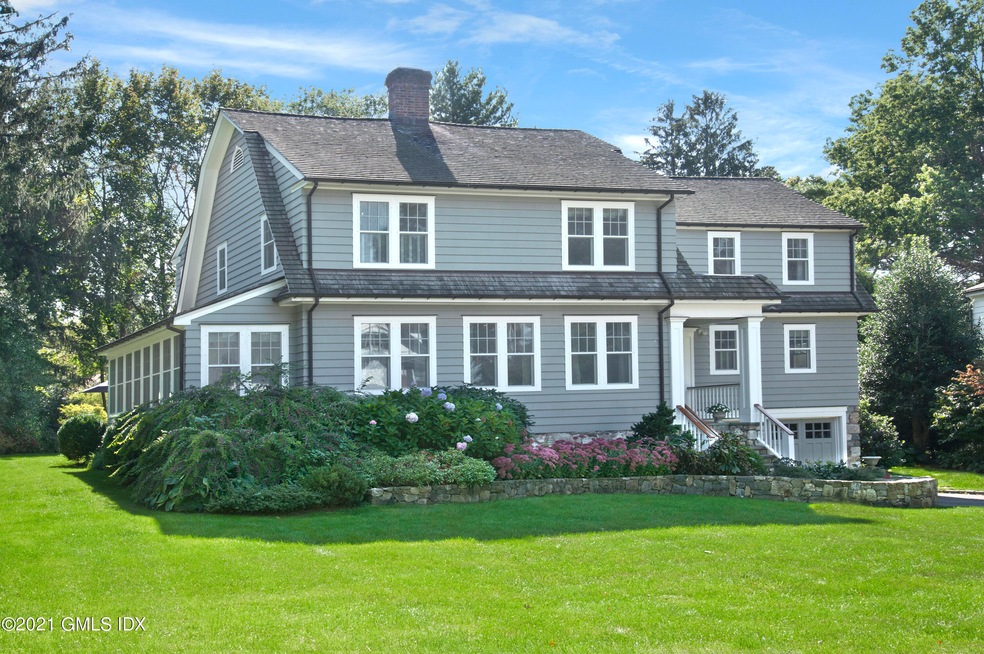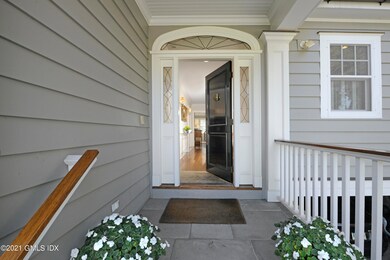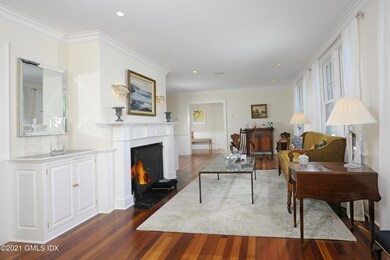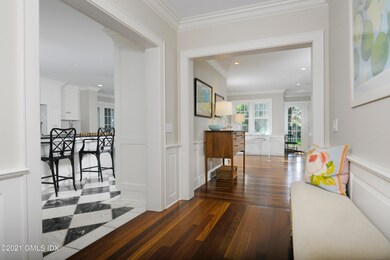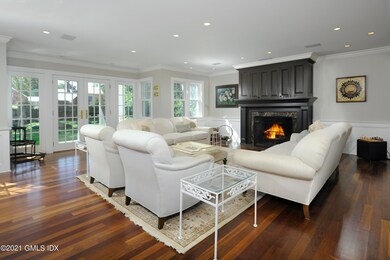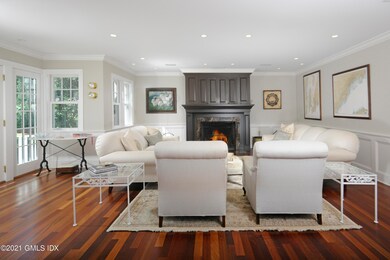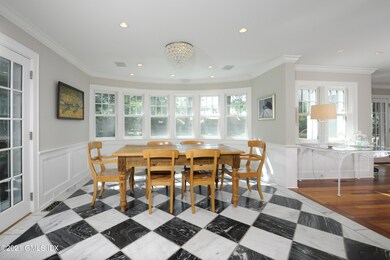
32 Lake Dr S Riverside, CT 06878
Riverside NeighborhoodHighlights
- Eat-In Gourmet Kitchen
- Colonial Architecture
- 3 Fireplaces
- Riverside School Rated A+
- Deck
- Solarium
About This Home
As of June 2023The best location in Riverside near Metro-North, Riverside & Eastern Middle Schools in a quiet neighborhood w/ 5253 sf boasting high ceilings, big rooms, classic detailing & Brazilian cherry floors that was renovated to the highest standards by Hobbs Construction. The Christopher Peacock kitchen and Mbath has radiant heat flooring. In addition to the LR & DR there is a delightful sun room. The family room w/fp & custom mantle adjoins the eat-in kitchen with French doors to the flagstone terrace & oversized .43A backyard with Connecticut stone walls and lush perennial gardens. In a separate wing there is an office/6th bedroom, full bath & spacious laundry room. Upstairs is an exceptional MBR suite w/fp, French doors out to a deck, and luxurious Mbath, 4 BRs and 2 baths.
Last Agent to Sell the Property
Coldwell Banker Realty License #REB.0293015 Listed on: 09/29/2021

Last Buyer's Agent
Jane Basham
Houlihan Lawrence License #RES.0754393

Home Details
Home Type
- Single Family
Est. Annual Taxes
- $22,863
Year Built
- Built in 1924 | Remodeled in 2003
Lot Details
- 0.43 Acre Lot
- Fenced Yard
- Stone Wall
- Sprinkler System
- Property is zoned R-12
Parking
- 2 Car Garage
- Tuck Under Garage
Home Design
- Colonial Architecture
- Wood Roof
- Clapboard
Interior Spaces
- 5,253 Sq Ft Home
- Central Vacuum
- 3 Fireplaces
- Double Pane Windows
- Mud Room
- Solarium
- Crawl Space
- Pull Down Stairs to Attic
- Eat-In Gourmet Kitchen
Bedrooms and Bathrooms
- 6 Bedrooms
- 4 Full Bathrooms
- Separate Shower
Laundry
- Laundry Room
- Washer and Dryer
Outdoor Features
- Deck
- Terrace
Utilities
- Central Air
- Heating System Uses Gas
- Heating System Uses Natural Gas
- Power Generator
- Gas Available
- Gas Water Heater
Community Details
- Property has a Home Owners Association
Listing and Financial Details
- Assessor Parcel Number 05-1651/S
Similar Homes in the area
Home Values in the Area
Average Home Value in this Area
Property History
| Date | Event | Price | Change | Sq Ft Price |
|---|---|---|---|---|
| 06/23/2023 06/23/23 | Sold | $4,105,000 | +2.8% | $860 / Sq Ft |
| 03/21/2023 03/21/23 | Pending | -- | -- | -- |
| 03/16/2023 03/16/23 | For Sale | $3,995,000 | +7.2% | $837 / Sq Ft |
| 01/14/2022 01/14/22 | Sold | $3,725,000 | -3.2% | $709 / Sq Ft |
| 10/26/2021 10/26/21 | Pending | -- | -- | -- |
| 09/29/2021 09/29/21 | For Sale | $3,850,000 | -- | $733 / Sq Ft |
Tax History Compared to Growth
Tax History
| Year | Tax Paid | Tax Assessment Tax Assessment Total Assessment is a certain percentage of the fair market value that is determined by local assessors to be the total taxable value of land and additions on the property. | Land | Improvement |
|---|---|---|---|---|
| 2021 | $22,915 | $1,898,890 | $890,750 | $1,008,140 |
Agents Affiliated with this Home
-
J
Seller's Agent in 2023
Jane Basham
Houlihan Lawrence
-

Buyer's Agent in 2023
Ellen Mosher
Houlihan Lawrence
(203) 705-9680
25 in this area
173 Total Sales
-

Seller's Agent in 2022
Jackie Hammock
Coldwell Banker Realty
(203) 561-0690
5 in this area
29 Total Sales
Map
Source: Greenwich Association of REALTORS®
MLS Number: 114405
APN: GREE M:05 B:1651/S
- 7 Jones Park Dr
- 35 Club Rd
- 36 Hendrie Ave
- 258 Riverside Ave
- 52 Carriglea Dr
- 76 Riverside Ave
- 9 River Rd Unit 408
- 119 Hendrie Ave
- 32 Meyer Place
- 39 Riverside Ave
- 35 Druid Ln
- 52 Breezemont Ave
- 7 River Rd Unit Boat Slip E-8
- 7 River Rd Unit Boat Slip C-8
- 7 River Rd Unit Boat Slip D-14
- 6 Dorchester Ln
- 29 Maplewood Dr
- 22 Maplewood Dr
- 11 Mill Pond Ct
- 25 Dialstone Ln
