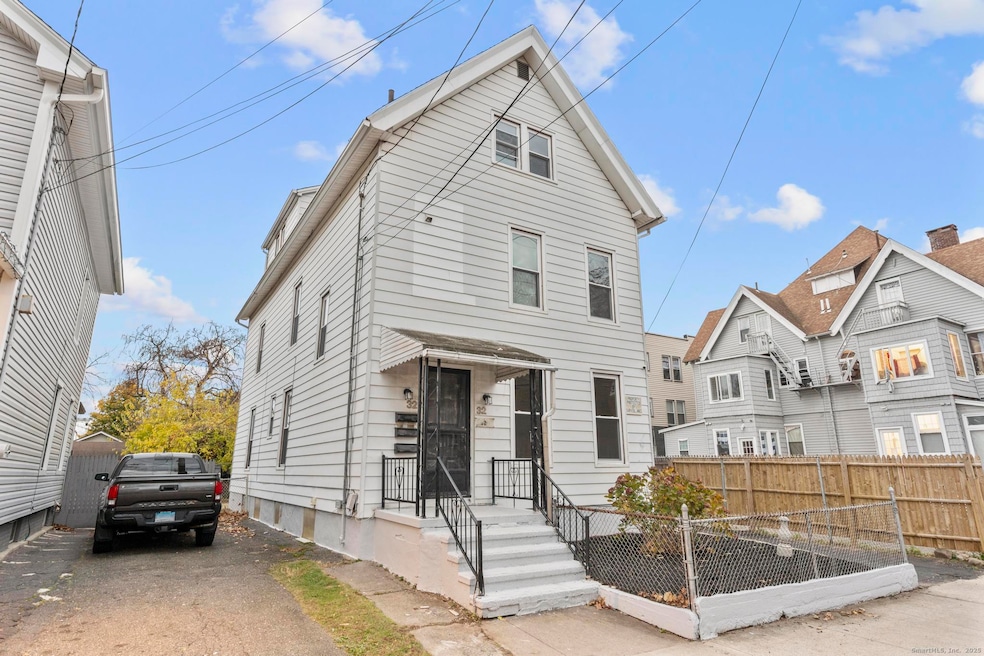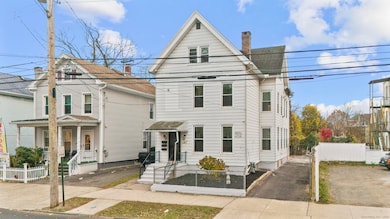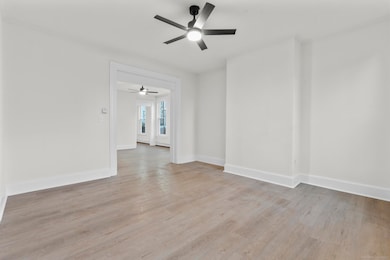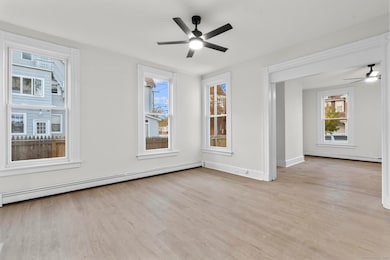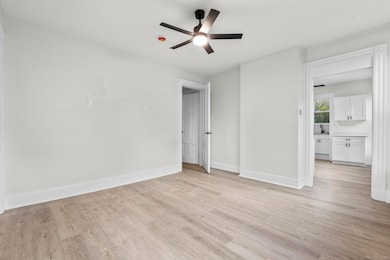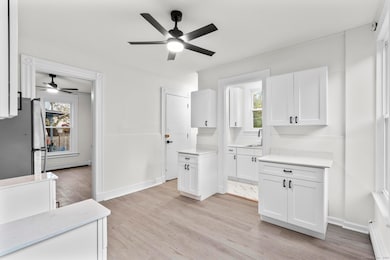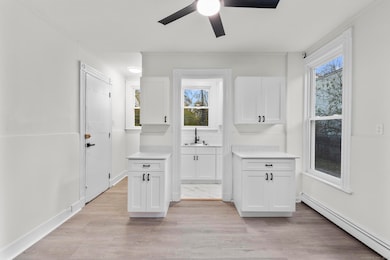
32 Lamberton St New Haven, CT 06519
The Hill NeighborhoodEstimated payment $3,260/month
Highlights
- Attic
- Hot Water Heating System
- Level Lot
- Hot Water Circulator
About This Home
Welcome to 32 Lamberton Street, a fully renovated, fully vacant three-family offering strong income potential in one of New Haven's most accessible neighborhoods. Each unit spans an entire floor, providing efficient layouts, generous room sizes, brand new windows, floors, kitchens & bathrooms, and great rental demand; an attractive setup for investors seeking stable, long-term performance. There is also a full unfinished basement with interior access, offering over 1,000 sq ft of additional space that may be eligible for conversion into a 4th unit through New Haven's ADU program (buyer to perform due diligence). The building is serviced by separate natural gas utilities, giving both owners and tenants straightforward control of usage and expenses. This property is also a practical option for owner-occupants who want to live on one floor while offsetting monthly housing costs with rental income from the other units. Location further strengthens the investment profile. The property sits just 0.6 miles (approximately a 3-minute drive) from Union Station, with convenient access to transportation, employment centers, public transit, and everyday amenities. Its proximity to local schools, Yale Hospital, and downtown adds long-term value for both residents and investors.
Listing Agent
eXp Realty Brokerage Phone: (203) 915-0996 License #RES.0827198 Listed on: 11/26/2025

Property Details
Home Type
- Multi-Family
Est. Annual Taxes
- $6,492
Year Built
- Built in 1905
Lot Details
- 4,792 Sq Ft Lot
- Level Lot
Home Design
- Frame Construction
- Asphalt Shingled Roof
- Aluminum Siding
- Masonry
Interior Spaces
- 3,021 Sq Ft Home
- Walkup Attic
Bedrooms and Bathrooms
- 6 Bedrooms
- 3 Full Bathrooms
Unfinished Basement
- Basement Fills Entire Space Under The House
- Interior Basement Entry
Schools
- John C. Daniels Elementary School
- Wilbur Cross High School
Utilities
- Hot Water Heating System
- Heating System Uses Natural Gas
- Hot Water Circulator
Community Details
- 3 Units
Listing and Financial Details
- Assessor Parcel Number 1250268
Map
Home Values in the Area
Average Home Value in this Area
Tax History
| Year | Tax Paid | Tax Assessment Tax Assessment Total Assessment is a certain percentage of the fair market value that is determined by local assessors to be the total taxable value of land and additions on the property. | Land | Improvement |
|---|---|---|---|---|
| 2025 | $6,492 | $164,780 | $23,450 | $141,330 |
| 2024 | $6,344 | $164,780 | $23,450 | $141,330 |
| 2023 | $6,130 | $164,780 | $23,450 | $141,330 |
| 2022 | $6,550 | $164,780 | $23,450 | $141,330 |
| 2021 | $4,279 | $97,510 | $20,230 | $77,280 |
| 2020 | $4,279 | $97,510 | $20,230 | $77,280 |
| 2019 | $4,191 | $97,510 | $20,230 | $77,280 |
| 2018 | $4,191 | $97,510 | $20,230 | $77,280 |
| 2017 | $3,772 | $97,510 | $20,230 | $77,280 |
| 2016 | $3,048 | $73,360 | $11,550 | $61,810 |
| 2015 | $3,048 | $73,360 | $11,550 | $61,810 |
| 2014 | $3,048 | $73,360 | $11,550 | $61,810 |
Purchase History
| Date | Type | Sale Price | Title Company |
|---|---|---|---|
| Fiduciary Deed | $305,000 | -- | |
| Fiduciary Deed | $305,000 | -- |
About the Listing Agent

Hi, I’m Anthony D’Amore, your go-to real estate expert here in Connecticut! With over 7 years of experience, I am dedicated to my clients and helping them accomplish their real estate goals. Whether you’re a first-time buyer, seller, or looking for your next investment property, I’m here to make the process seamless and stress-free. My hands-on approach means I’m with you every step of the way, ensuring we find the perfect solution that fits your lifestyle and goals.
I pride myself on
Anthony's Other Listings
Source: SmartMLS
MLS Number: 24140844
APN: NHVN-000266-000022-002300
- 26 Lamberton St
- 41 Cassius St
- 23 Dewitt St
- 51 Arthur St
- 148 Plymouth St
- 133 Plymouth St
- 77 3rd St
- 533 Howard Ave
- 25 Liberty St Unit E
- 33 Liberty St Unit M
- 46 Liberty St
- 211 Kimberly Ave
- 201 Portsea St
- 134 Greenwich Ave
- 301 Harbour Close Unit 203
- 300 Harbour Close Unit R
- 29 White St
- 81 S Water St
- 72 Daggett St
- 467 Columbus Ave
- 28 Cassius St Unit 1
- 314 Howard Ave Unit 3
- 48 2nd St Unit 1
- 3 Long Wharf Dr
- 24 Arthur St
- 355 Greenwich Ave Unit 2
- 141 Plymouth St Unit 2
- 485 Howard Ave Unit 6
- 12 Button St Unit 3
- 8 Edgar St Unit 1
- 327 Greenwich Ave Unit 2
- 493 Howard Ave Unit 2nd Floor
- 222 Howard Ave Unit 2
- 222 Howard Ave Unit 2
- 61 Wilson St
- 189 Putnam St
- 74 4th St
- 94 Carlisle St Unit 2nd Floor Flex Apt
- 267 Portsea St
- 645 Washington Ave Unit 2
