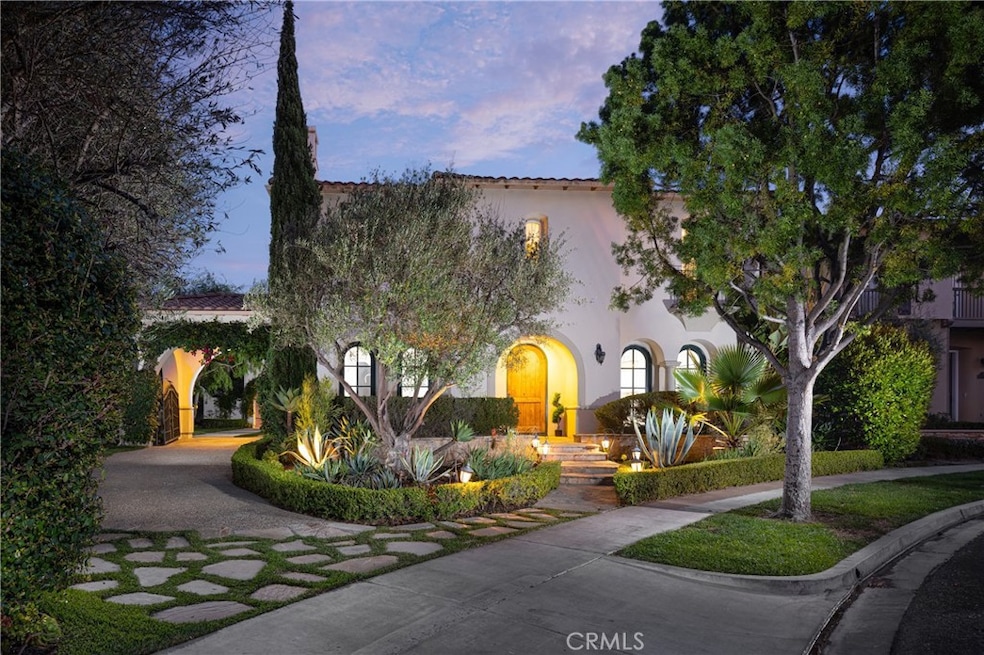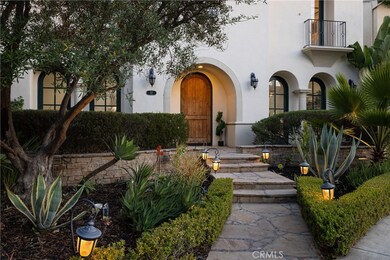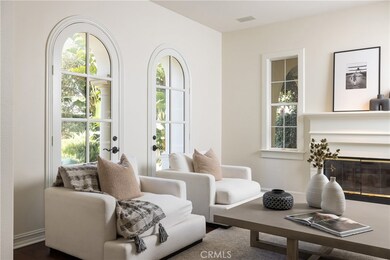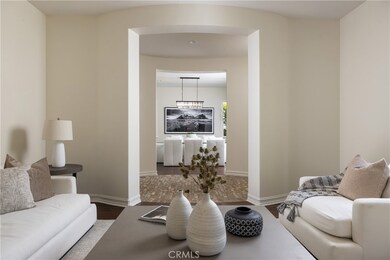
32 Landport Newport Beach, CA 92660
Bonita Canyon NeighborhoodHighlights
- Gated with Attendant
- In Ground Spa
- Updated Kitchen
- Abraham Lincoln Elementary School Rated A
- Primary Bedroom Suite
- Open Floorplan
About This Home
As of January 2025Exceptionally priced for a fast sale. Nestled in the tranquil enclave of Bonita Canyon, this gem exudes sophistication and charm, offering 5 bedrooms, 5.5 baths, and 4,510 sq. ft. of living space, including a casita with a separate entrance. Enjoy breathtaking views of the surrounding mountains and canyon. The freshly painted interior enhances the rich appointments and luxurious details that define this exquisite residence. First floor Office & Bath can be converted to 6th bedroom.
The gourmet kitchen, complete with a center island and butler's pantry, sets the stage for culinary excellence, while the spacious family room, formal living area, and elegant dining room provide the perfect backdrop for hosting memorable gatherings. Custom built-ins add a touch of character and functionality to the home, enhancing its appeal.
For added versatility, a charming casita above the garage features its own separate entrance, offering endless possibilities as a guest suite, home office, or family recreation room.
Step outside and discover the serenity of the beautifully landscaped yards, complete with a private spa. With approximately 11,000 sq. ft. of lot space, there is ample room to add a pool, ideal for unwinding and enjoying the outdoor oasis. Located within the prestigious gate-guarded community of Bonita Canyon, residents enjoy access to an array of amenities, including a junior-size Olympic pool, tot lots, tennis courts, and a BBQ & picnic area.
Experience the epitome of Southern California living in this exceptional home, where luxury meets comfort and every detail is thoughtfully curated for the discerning homeowner.
Last Agent to Sell the Property
Berkshire Hathaway HomeService Brokerage Phone: 714-609-2361 License #00892388

Co-Listed By
Berkshire Hathaway HomeService Brokerage Phone: 714-609-2361 License #01910847
Home Details
Home Type
- Single Family
Est. Annual Taxes
- $32,515
Year Built
- Built in 1999
Lot Details
- 10,830 Sq Ft Lot
- Cul-De-Sac
- Landscaped
- Private Yard
- Lawn
- Garden
- Front Yard
HOA Fees
- $435 Monthly HOA Fees
Parking
- 3 Car Attached Garage
- Porte-Cochere
- Parking Available
- Two Garage Doors
Property Views
- Canyon
- Mountain
Home Design
- Mediterranean Architecture
- Turnkey
- Planned Development
- Slab Foundation
- Interior Block Wall
- Tile Roof
- Copper Plumbing
- Stucco
Interior Spaces
- 4,510 Sq Ft Home
- 2-Story Property
- Open Floorplan
- Dual Staircase
- Recessed Lighting
- Double Pane Windows
- Plantation Shutters
- Custom Window Coverings
- Window Screens
- Formal Entry
- Family Room with Fireplace
- Family Room Off Kitchen
- Living Room
- Dining Room
- Home Office
- Library with Fireplace
- Laundry Room
Kitchen
- Updated Kitchen
- Breakfast Area or Nook
- Open to Family Room
- Breakfast Bar
- Walk-In Pantry
- Butlers Pantry
- Double Self-Cleaning Convection Oven
- Gas Oven
- Six Burner Stove
- Gas Range
- Microwave
- Dishwasher
- Kitchen Island
- Granite Countertops
- Disposal
Flooring
- Wood
- Stone
Bedrooms and Bathrooms
- 5 Bedrooms
- Retreat
- All Upper Level Bedrooms
- Primary Bedroom Suite
- Walk-In Closet
- Stone Bathroom Countertops
- Tile Bathroom Countertop
- Makeup or Vanity Space
- Dual Vanity Sinks in Primary Bathroom
- Soaking Tub
- Bathtub with Shower
- Separate Shower
Home Security
- Carbon Monoxide Detectors
- Fire and Smoke Detector
Outdoor Features
- In Ground Spa
- Balcony
- Stone Porch or Patio
- Exterior Lighting
Location
- Suburban Location
Utilities
- Central Heating and Cooling System
- Phone Available
- Cable TV Available
Listing and Financial Details
- Tax Lot 34
- Tax Tract Number 15479
- Assessor Parcel Number 45872512
- $3,929 per year additional tax assessments
- Seller Considering Concessions
Community Details
Overview
- Bonita Canyon Association
- Bonita Canyon Mainentance HOA
- Wyndover Bay Subdivision
Amenities
- Outdoor Cooking Area
- Community Barbecue Grill
- Picnic Area
Recreation
- Tennis Courts
- Community Playground
- Community Pool
- Park
Security
- Gated with Attendant
- Controlled Access
Ownership History
Purchase Details
Home Financials for this Owner
Home Financials are based on the most recent Mortgage that was taken out on this home.Purchase Details
Purchase Details
Home Financials for this Owner
Home Financials are based on the most recent Mortgage that was taken out on this home.Purchase Details
Home Financials for this Owner
Home Financials are based on the most recent Mortgage that was taken out on this home.Purchase Details
Purchase Details
Home Financials for this Owner
Home Financials are based on the most recent Mortgage that was taken out on this home.Map
Similar Homes in Newport Beach, CA
Home Values in the Area
Average Home Value in this Area
Purchase History
| Date | Type | Sale Price | Title Company |
|---|---|---|---|
| Grant Deed | -- | California Title Company | |
| Grant Deed | $5,000,000 | California Title Company | |
| Grant Deed | $2,262,500 | California Title | |
| Grant Deed | -- | Stewart Title Company | |
| Grant Deed | $2,700,000 | Equity Title Company | |
| Grant Deed | $1,176,000 | First American Title Ins Co |
Mortgage History
| Date | Status | Loan Amount | Loan Type |
|---|---|---|---|
| Previous Owner | $1,000,000 | Credit Line Revolving | |
| Previous Owner | $500,000 | Credit Line Revolving | |
| Previous Owner | $729,750 | New Conventional | |
| Previous Owner | $1,000,000 | Negative Amortization | |
| Previous Owner | $225,000 | Credit Line Revolving | |
| Previous Owner | $1,000,000 | Unknown | |
| Previous Owner | $998,000 | Unknown | |
| Previous Owner | $135,000 | Credit Line Revolving | |
| Previous Owner | $822,800 | Unknown | |
| Previous Owner | $822,888 | No Value Available | |
| Closed | $50,000 | No Value Available |
Property History
| Date | Event | Price | Change | Sq Ft Price |
|---|---|---|---|---|
| 01/22/2025 01/22/25 | Sold | $5,000,000 | -6.1% | $1,109 / Sq Ft |
| 12/06/2024 12/06/24 | Pending | -- | -- | -- |
| 11/22/2024 11/22/24 | Price Changed | $5,325,000 | -4.1% | $1,181 / Sq Ft |
| 10/15/2024 10/15/24 | For Sale | $5,550,000 | +145.3% | $1,231 / Sq Ft |
| 03/28/2012 03/28/12 | Sold | $2,262,500 | -- | $502 / Sq Ft |
Tax History
| Year | Tax Paid | Tax Assessment Tax Assessment Total Assessment is a certain percentage of the fair market value that is determined by local assessors to be the total taxable value of land and additions on the property. | Land | Improvement |
|---|---|---|---|---|
| 2024 | $32,515 | $2,786,104 | $1,682,655 | $1,103,449 |
| 2023 | $31,713 | $2,731,475 | $1,649,662 | $1,081,813 |
| 2022 | $31,115 | $2,677,917 | $1,617,316 | $1,060,601 |
| 2021 | $30,500 | $2,625,409 | $1,585,604 | $1,039,805 |
| 2020 | $30,134 | $2,598,489 | $1,569,345 | $1,029,144 |
| 2019 | $29,524 | $2,547,539 | $1,538,574 | $1,008,965 |
| 2018 | $28,949 | $2,497,588 | $1,508,406 | $989,182 |
| 2017 | $28,796 | $2,448,616 | $1,478,829 | $969,787 |
| 2016 | $28,159 | $2,400,604 | $1,449,832 | $950,772 |
| 2015 | $27,869 | $2,364,545 | $1,428,054 | $936,491 |
| 2014 | $27,238 | $2,318,227 | $1,400,080 | $918,147 |
Source: California Regional Multiple Listing Service (CRMLS)
MLS Number: NP24213533
APN: 458-725-12
- 1977 Port Cardiff Place
- 1736 Port Sheffield Place
- 2007 Port Provence Place
- 4 Huntington Ct
- 15 Cavaillon
- 1003 Muirfield Dr
- 9 Leesbury Ct
- 505 Bay Hill Dr
- 31 Saint Tropez
- 32 Bargemon
- 1009 Muirfield Dr
- 9 Saint Tropez
- 3 Weybridge Ct
- 7 Leesbury Ct
- 17 Monaco
- 26 Chatham Ct Unit 25
- 28 Old Course Dr
- 1981 Port Dunleigh Cir
- 27 Ferrand
- 77 Hillsdale Dr






