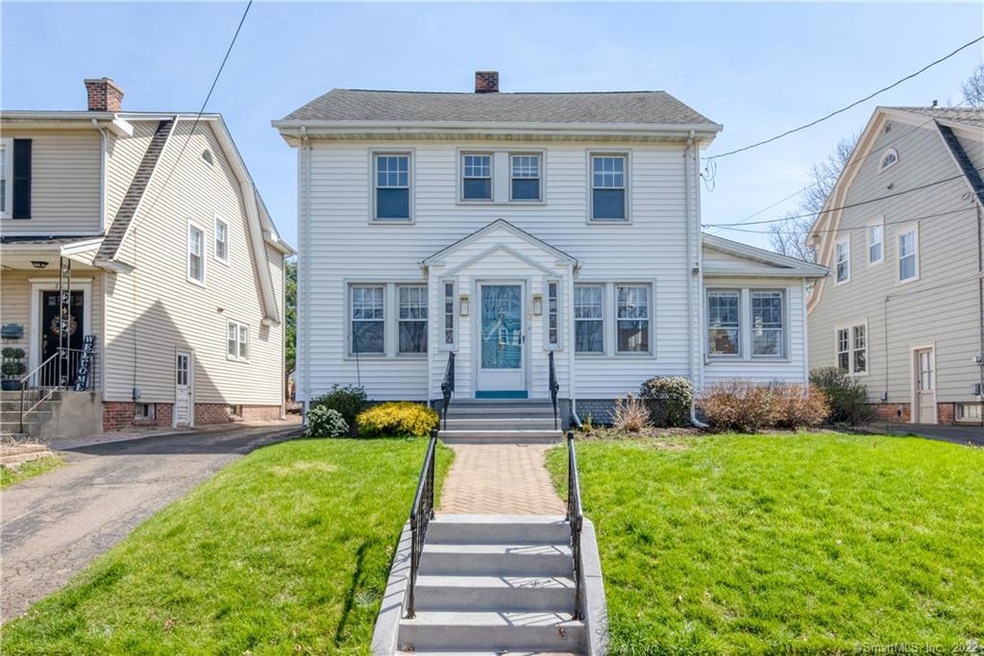
32 Lansdowne Ave Hamden, CT 06517
Hamden NeighborhoodHighlights
- Colonial Architecture
- Property is near public transit
- 1 Fireplace
- Deck
- Attic
- No HOA
About This Home
As of August 2022Bright and Sunny Spring Glen colonial on quiet street. The home sits high from the road so the natural light flows in. The front entry foyer includes two closets for coat storage. The gorgeous hardwood floors are evident the minute you walk in. The large living room includes a wood burning fireplace with sconces above. A lovely sunroom sits just off the living room and could be the perfect home office. The sun filled dining room includes double windows to the front and a bank of original windows to the side. A corner cabinet and swinging door to the kitchen complete the dining area. An oversized kitchen with room for a large island allows for great every day use or for entertaining. Just off the kitchen is a full bath and laundry. The family room includes a vaulted bead board ceiling and access to the backyard. Easy access to the living room and to stairs. Three bedrooms, an updated full bath and a walk-up attic complete the second floor. There is central air on the second floor and a wall unit in the family room to cool the first floor. A new direct vent boiler, two car garage, trex deck, level yard make this a wonderful home. Walk to the shops in Spring Glen. Easy access to New Haven, Yale & hospitals. Come make this your new home. Final & Best offer by Monday, April 18th at 5:00 PM.
Home Details
Home Type
- Single Family
Est. Annual Taxes
- $11,569
Year Built
- Built in 1926
Lot Details
- 8,276 Sq Ft Lot
- Sloped Lot
- Property is zoned R4
Home Design
- Colonial Architecture
- Stone Foundation
- Frame Construction
- Asphalt Shingled Roof
- Vinyl Siding
- Radon Mitigation System
Interior Spaces
- 2,017 Sq Ft Home
- 1 Fireplace
- Thermal Windows
- Walkup Attic
- Storm Doors
- Laundry on main level
Kitchen
- Gas Oven or Range
- Dishwasher
Bedrooms and Bathrooms
- 3 Bedrooms
- 2 Full Bathrooms
Unfinished Basement
- Basement Fills Entire Space Under The House
- Crawl Space
Parking
- 2 Car Detached Garage
- Parking Deck
- Automatic Garage Door Opener
- Private Driveway
Outdoor Features
- Deck
- Rain Gutters
Location
- Property is near public transit
- Property is near a bus stop
Utilities
- Central Air
- Cooling System Mounted In Outer Wall Opening
- Hot Water Heating System
- Heating System Uses Natural Gas
- Hot Water Circulator
- Cable TV Available
Community Details
- No Home Owners Association
- Public Transportation
Ownership History
Purchase Details
Home Financials for this Owner
Home Financials are based on the most recent Mortgage that was taken out on this home.Purchase Details
Home Financials for this Owner
Home Financials are based on the most recent Mortgage that was taken out on this home.Purchase Details
Home Financials for this Owner
Home Financials are based on the most recent Mortgage that was taken out on this home.Purchase Details
Purchase Details
Map
Similar Homes in Hamden, CT
Home Values in the Area
Average Home Value in this Area
Purchase History
| Date | Type | Sale Price | Title Company |
|---|---|---|---|
| Warranty Deed | $411,000 | None Available | |
| Quit Claim Deed | -- | None Available | |
| Deed | $310,500 | None Available | |
| Quit Claim Deed | -- | -- | |
| Deed | -- | -- |
Mortgage History
| Date | Status | Loan Amount | Loan Type |
|---|---|---|---|
| Open | $328,800 | Purchase Money Mortgage | |
| Previous Owner | $294,975 | Purchase Money Mortgage | |
| Previous Owner | $100,000 | No Value Available | |
| Previous Owner | $100,000 | No Value Available | |
| Previous Owner | $97,500 | No Value Available |
Property History
| Date | Event | Price | Change | Sq Ft Price |
|---|---|---|---|---|
| 08/11/2022 08/11/22 | Sold | $411,000 | +11.4% | $204 / Sq Ft |
| 04/19/2022 04/19/22 | Pending | -- | -- | -- |
| 04/15/2022 04/15/22 | For Sale | $369,000 | +18.8% | $183 / Sq Ft |
| 08/10/2020 08/10/20 | Sold | $310,500 | -2.9% | $154 / Sq Ft |
| 06/18/2020 06/18/20 | Price Changed | $319,900 | -1.5% | $159 / Sq Ft |
| 06/05/2020 06/05/20 | Price Changed | $324,900 | -1.2% | $161 / Sq Ft |
| 03/02/2020 03/02/20 | For Sale | $329,000 | -- | $163 / Sq Ft |
Tax History
| Year | Tax Paid | Tax Assessment Tax Assessment Total Assessment is a certain percentage of the fair market value that is determined by local assessors to be the total taxable value of land and additions on the property. | Land | Improvement |
|---|---|---|---|---|
| 2024 | $11,923 | $214,410 | $50,750 | $163,660 |
| 2023 | $11,757 | $208,530 | $50,750 | $157,780 |
| 2022 | $11,569 | $208,530 | $50,750 | $157,780 |
| 2021 | $10,935 | $208,530 | $50,750 | $157,780 |
| 2020 | $11,563 | $222,460 | $95,130 | $127,330 |
| 2019 | $10,869 | $222,460 | $95,130 | $127,330 |
| 2018 | $10,669 | $222,460 | $95,130 | $127,330 |
| 2017 | $10,069 | $222,460 | $95,130 | $127,330 |
| 2016 | $10,091 | $222,460 | $95,130 | $127,330 |
| 2015 | $9,507 | $232,610 | $105,700 | $126,910 |
| 2014 | $9,288 | $232,610 | $105,700 | $126,910 |
Source: SmartMLS
MLS Number: 170481446
APN: HAMD-002429-000295
