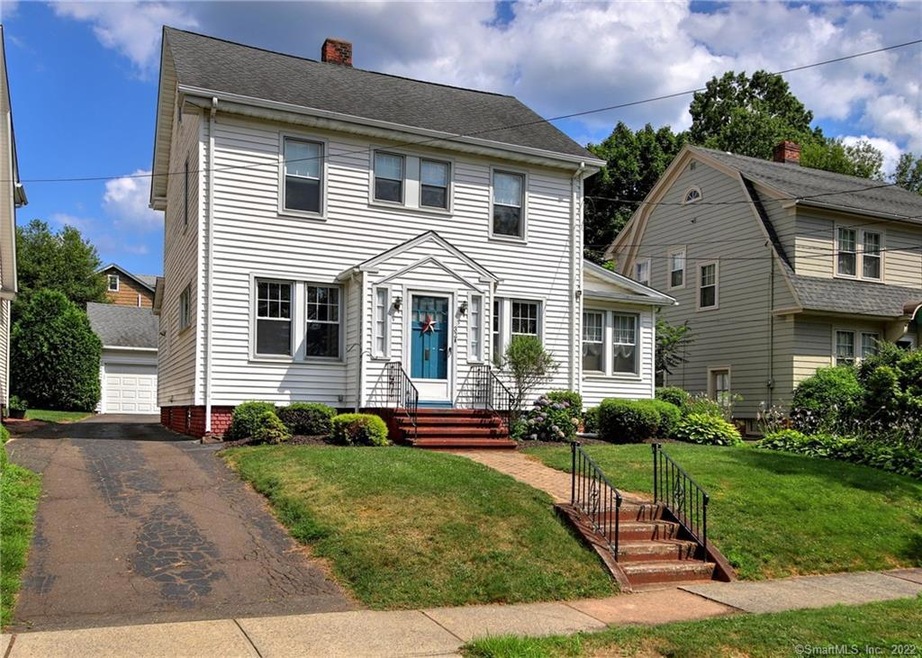
32 Lansdowne Ave Hamden, CT 06517
Hamden NeighborhoodHighlights
- Colonial Architecture
- Secluded Lot
- 1 Fireplace
- Deck
- Attic
- No HOA
About This Home
As of August 2022Spacious colonial in the sought after Spring Glen neighborhood. Enjoy the charm of circa 1925 craftsmanship and gleaming hardwood floors throughout. Outer entry foyer with double closets, opens to inner foyer with French door leading to formal living room with a brick-faced fireplace and plenty of windows to brighten the room even on the cloudiest days. The cozy sunroom off the living room, is the perfect place to read a book, watch your favorite movie and just take a nap. On the opposite side of the living room is a generously proportioned dining room with a beautiful set of transom windows and built-in cupboard. The kitchen offers plenty of cabinet and counter space, with an eat-in area and allows for more than 'one cook in the kitchen' and a place for family and friends to gather for a favorite meal. First floor family room with parquet floors provides access to the new trex deck. First laundry room and full bath. The staircase leads to the homes' 3 bedrooms and remodeled full bath. The backyard deck overlooks the level, open and partially fenced backyard with 2 car garage. Convenient to shopping, major commuting routes, Yale, Quinnipiac, downtown New Haven, restaurants, hiking and the Farmington Canal Linear trail. Pre-approved buyers only please.
Home Details
Home Type
- Single Family
Est. Annual Taxes
- $10,869
Year Built
- Built in 1926
Lot Details
- 8,276 Sq Ft Lot
- Secluded Lot
- Level Lot
- Property is zoned R4
Home Design
- Colonial Architecture
- Brick Exterior Construction
- Brick Foundation
- Stone Foundation
- Frame Construction
- Asphalt Shingled Roof
- Vinyl Siding
Interior Spaces
- 2,017 Sq Ft Home
- 1 Fireplace
- Thermal Windows
- Entrance Foyer
- Heated Enclosed Porch
- Walkup Attic
- Storm Doors
Kitchen
- Gas Range
- Microwave
- Ice Maker
- Dishwasher
Bedrooms and Bathrooms
- 3 Bedrooms
- 2 Full Bathrooms
Laundry
- Laundry on main level
- Washer
- Gas Dryer
Unfinished Basement
- Basement Fills Entire Space Under The House
- Dirt Floor
Parking
- 2 Car Detached Garage
- Parking Deck
- Private Driveway
- On-Street Parking
- Off-Street Parking
Outdoor Features
- Deck
- Shed
- Rain Gutters
Location
- Property is near shops
- Property is near a golf course
Schools
- Spring Glen Elementary School
- Hamden Middle School
- Hamden High School
Utilities
- Central Air
- Window Unit Cooling System
- Radiator
- Baseboard Heating
- Hot Water Heating System
- Heating System Uses Natural Gas
- Programmable Thermostat
- Tankless Water Heater
- Hot Water Circulator
- Cable TV Available
Community Details
- No Home Owners Association
Map
Home Values in the Area
Average Home Value in this Area
Property History
| Date | Event | Price | Change | Sq Ft Price |
|---|---|---|---|---|
| 08/11/2022 08/11/22 | Sold | $411,000 | +11.4% | $204 / Sq Ft |
| 04/19/2022 04/19/22 | Pending | -- | -- | -- |
| 04/15/2022 04/15/22 | For Sale | $369,000 | +18.8% | $183 / Sq Ft |
| 08/10/2020 08/10/20 | Sold | $310,500 | -2.9% | $154 / Sq Ft |
| 06/18/2020 06/18/20 | Price Changed | $319,900 | -1.5% | $159 / Sq Ft |
| 06/05/2020 06/05/20 | Price Changed | $324,900 | -1.2% | $161 / Sq Ft |
| 03/02/2020 03/02/20 | For Sale | $329,000 | -- | $163 / Sq Ft |
Tax History
| Year | Tax Paid | Tax Assessment Tax Assessment Total Assessment is a certain percentage of the fair market value that is determined by local assessors to be the total taxable value of land and additions on the property. | Land | Improvement |
|---|---|---|---|---|
| 2024 | $11,923 | $214,410 | $50,750 | $163,660 |
| 2023 | $11,757 | $208,530 | $50,750 | $157,780 |
| 2022 | $11,569 | $208,530 | $50,750 | $157,780 |
| 2021 | $10,935 | $208,530 | $50,750 | $157,780 |
| 2020 | $11,563 | $222,460 | $95,130 | $127,330 |
| 2019 | $10,869 | $222,460 | $95,130 | $127,330 |
| 2018 | $10,669 | $222,460 | $95,130 | $127,330 |
| 2017 | $10,069 | $222,460 | $95,130 | $127,330 |
| 2016 | $10,091 | $222,460 | $95,130 | $127,330 |
| 2015 | $9,507 | $232,610 | $105,700 | $126,910 |
| 2014 | $9,288 | $232,610 | $105,700 | $126,910 |
Mortgage History
| Date | Status | Loan Amount | Loan Type |
|---|---|---|---|
| Open | $328,800 | Purchase Money Mortgage | |
| Previous Owner | $294,975 | Purchase Money Mortgage | |
| Previous Owner | $100,000 | No Value Available | |
| Previous Owner | $100,000 | No Value Available | |
| Previous Owner | $97,500 | No Value Available |
Deed History
| Date | Type | Sale Price | Title Company |
|---|---|---|---|
| Warranty Deed | $411,000 | None Available | |
| Quit Claim Deed | -- | None Available | |
| Deed | $310,500 | None Available | |
| Quit Claim Deed | -- | -- | |
| Deed | -- | -- |
Similar Homes in the area
Source: SmartMLS
MLS Number: 170274987
APN: HAMD-002429-000295
