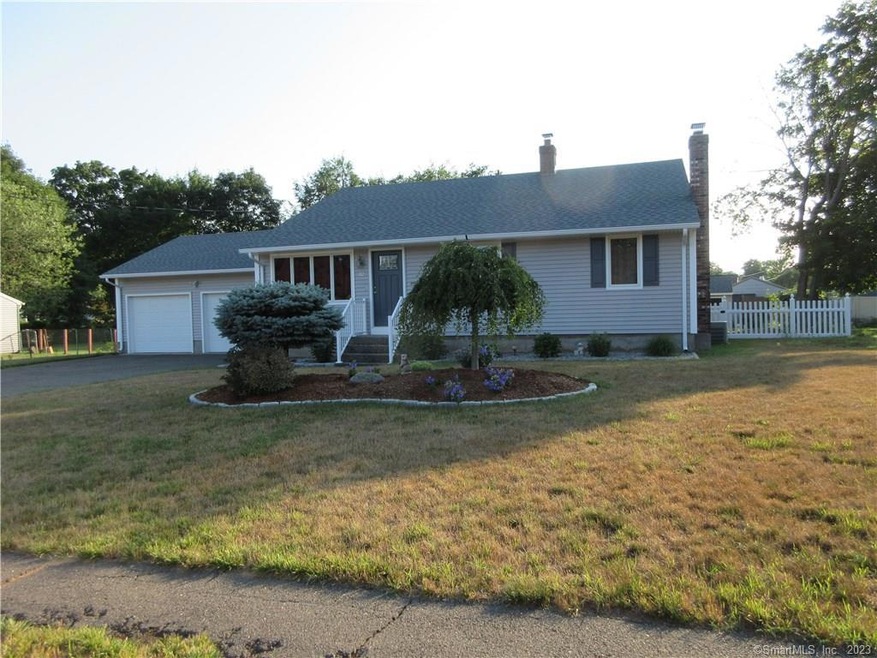
32 Laurel St Southington, CT 06489
West Southington NeighborhoodHighlights
- Ranch Style House
- No HOA
- Central Air
- Attic
- 2 Car Attached Garage
- Hot Water Circulator
About This Home
As of December 2023If you're looking for QUALITY, look no further. This home has brand new roof, vinyl siding, Anderson windows, skylights and new entry doors. There is also new 100 amp electrical service (meter and panel) and oil tank installed last year. The hardwood floors throughout are truly gleaming as they have been recently refinished. The lower level offers a beautiful family room complete with custom built ins and a wood stove that provides extra heat throughout the whole house on those chilly evenings. You will not believe the attention to detail in this home all the way to the heated and air conditioned 2 car garage! It's a must see.
Last Agent to Sell the Property
Century 21 AllPoints Realty License #RES.0808288 Listed on: 07/11/2020

Home Details
Home Type
- Single Family
Est. Annual Taxes
- $4,499
Year Built
- Built in 1964
Lot Details
- 0.35 Acre Lot
- Level Lot
- Property is zoned R-12
Parking
- 2 Car Attached Garage
Home Design
- Ranch Style House
- Concrete Foundation
- Frame Construction
- Asphalt Shingled Roof
- Wood Siding
- Vinyl Siding
Interior Spaces
- Partially Finished Basement
- Basement Fills Entire Space Under The House
- Attic
Kitchen
- Electric Range
- Dishwasher
Bedrooms and Bathrooms
- 3 Bedrooms
- 2 Full Bathrooms
Laundry
- Laundry on lower level
- Dryer
- Washer
Utilities
- Central Air
- Hot Water Heating System
- Heating System Uses Oil
- Hot Water Circulator
- Fuel Tank Located in Basement
Community Details
- No Home Owners Association
Ownership History
Purchase Details
Home Financials for this Owner
Home Financials are based on the most recent Mortgage that was taken out on this home.Purchase Details
Home Financials for this Owner
Home Financials are based on the most recent Mortgage that was taken out on this home.Purchase Details
Home Financials for this Owner
Home Financials are based on the most recent Mortgage that was taken out on this home.Similar Homes in Southington, CT
Home Values in the Area
Average Home Value in this Area
Purchase History
| Date | Type | Sale Price | Title Company |
|---|---|---|---|
| Warranty Deed | $365,000 | None Available | |
| Quit Claim Deed | -- | None Available | |
| Warranty Deed | $272,500 | None Available |
Mortgage History
| Date | Status | Loan Amount | Loan Type |
|---|---|---|---|
| Open | $140,000 | Stand Alone Refi Refinance Of Original Loan | |
| Closed | $140,000 | Purchase Money Mortgage | |
| Previous Owner | $269,637 | FHA | |
| Previous Owner | $258,875 | New Conventional |
Property History
| Date | Event | Price | Change | Sq Ft Price |
|---|---|---|---|---|
| 12/15/2023 12/15/23 | Sold | $365,000 | 0.0% | $211 / Sq Ft |
| 12/10/2023 12/10/23 | Pending | -- | -- | -- |
| 10/12/2023 10/12/23 | For Sale | $364,900 | +33.9% | $211 / Sq Ft |
| 08/27/2020 08/27/20 | Sold | $272,500 | -2.6% | $158 / Sq Ft |
| 07/29/2020 07/29/20 | Pending | -- | -- | -- |
| 07/11/2020 07/11/20 | For Sale | $279,900 | -- | $162 / Sq Ft |
Tax History Compared to Growth
Tax History
| Year | Tax Paid | Tax Assessment Tax Assessment Total Assessment is a certain percentage of the fair market value that is determined by local assessors to be the total taxable value of land and additions on the property. | Land | Improvement |
|---|---|---|---|---|
| 2024 | $5,465 | $173,810 | $56,530 | $117,280 |
| 2023 | $5,238 | $172,540 | $56,530 | $116,010 |
| 2022 | $5,026 | $172,540 | $56,530 | $116,010 |
| 2021 | $5,009 | $172,540 | $56,530 | $116,010 |
| 2020 | $4,499 | $146,880 | $57,690 | $89,190 |
| 2019 | $4,149 | $135,420 | $57,690 | $77,730 |
| 2018 | $4,128 | $135,420 | $57,690 | $77,730 |
| 2017 | $4,128 | $135,420 | $57,690 | $77,730 |
| 2016 | $4,014 | $135,420 | $57,690 | $77,730 |
| 2015 | $3,869 | $132,760 | $54,940 | $77,820 |
| 2014 | $3,765 | $132,760 | $54,940 | $77,820 |
Agents Affiliated with this Home
-
Doreen Corriveau

Seller's Agent in 2023
Doreen Corriveau
KW Legacy Partners
(860) 250-4443
5 in this area
243 Total Sales
-
Michael Magas

Buyer's Agent in 2023
Michael Magas
BHGRE Bannon & Hebert
(203) 910-5417
1 in this area
36 Total Sales
-
Denise Arscott
D
Seller's Agent in 2020
Denise Arscott
Century 21 AllPoints Realty
(860) 839-4290
3 in this area
23 Total Sales
Map
Source: SmartMLS
MLS Number: 170314035
APN: SOUT-000194-000000-000005
- 86 Butler Ave
- 173 Dunham St
- 217 Dunham St Unit TRLR 15
- 425 Pattonwood Dr
- 1 Stoughton Rd
- 2 Oak Rd
- 10 Cianci Ave Unit 7
- 27 Brookside Dr
- 1 Brookside Dr
- 4 Cedar Grove Rd
- 7 Cedar Grove Rd
- 1 Riverview Dr
- 6 Pinecrest Dr
- 189 Redstone Hill Rd Unit 7
- 189 Redstone Hill Unit 17
- 309 East St Unit 11
- 39 Pattonwood Dr
- 10 Ciccio Ct
- 897 Shuttle Meadow Rd
- 30 South Rd
