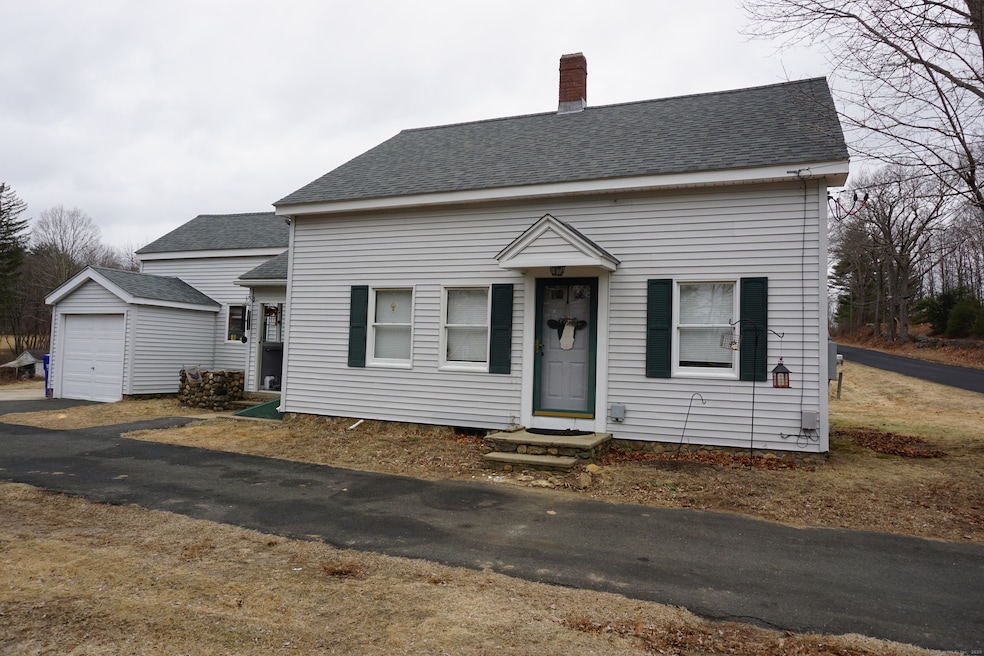
32 Leonard Rd Stafford Springs, CT 06076
Stafford NeighborhoodHighlights
- Cape Cod Architecture
- 1 Fireplace
- Mini Split Air Conditioners
- Attic
- Floor Furnace
About This Home
As of February 2025Over the river and through the woods to this four-bedroom home that on 1 1/2 acres of gentle to level land. Your own piece of paradise. Large eat-in kitchen with island. Spacious living room with hardwood flooring. 1st floor bedroom and an updated bath. 2nd floor includes 3 bedrooms (one bedroom is accessed through another bedroom), a den, a walk-in attic. Newer mini split system. Updated heating system. Updated electric. One car attached garage. Three season porch. A very hard to find cleared lot. Just a gorgeous setting. Sellers are looking for an "as is" Transaction
Last Agent to Sell the Property
Campbell-Keune Realty Inc License #REB.0756246 Listed on: 01/20/2025
Home Details
Home Type
- Single Family
Est. Annual Taxes
- $3,949
Year Built
- Built in 1821
Lot Details
- 1.5 Acre Lot
- Property is zoned AA
Parking
- 1 Car Garage
Home Design
- Cape Cod Architecture
- Stone Foundation
- Frame Construction
- Asphalt Shingled Roof
- Vinyl Siding
Interior Spaces
- 1,509 Sq Ft Home
- 1 Fireplace
- Partial Basement
- Attic Floors
- Electric Cooktop
Bedrooms and Bathrooms
- 4 Bedrooms
- 1 Full Bathroom
Schools
- Stafford High School
Utilities
- Mini Split Air Conditioners
- Ductless Heating Or Cooling System
- Floor Furnace
- Heating System Uses Oil Above Ground
- Heating System Uses Propane
- Private Company Owned Well
- Propane Water Heater
- Cable TV Available
Listing and Financial Details
- Assessor Parcel Number 1642432
Ownership History
Purchase Details
Home Financials for this Owner
Home Financials are based on the most recent Mortgage that was taken out on this home.Purchase Details
Home Financials for this Owner
Home Financials are based on the most recent Mortgage that was taken out on this home.Purchase Details
Similar Homes in Stafford Springs, CT
Home Values in the Area
Average Home Value in this Area
Purchase History
| Date | Type | Sale Price | Title Company |
|---|---|---|---|
| Warranty Deed | $290,000 | None Available | |
| Warranty Deed | $290,000 | None Available | |
| Quit Claim Deed | -- | None Available | |
| Quit Claim Deed | -- | None Available | |
| Deed | -- | -- |
Mortgage History
| Date | Status | Loan Amount | Loan Type |
|---|---|---|---|
| Open | $25,000 | Stand Alone Refi Refinance Of Original Loan | |
| Open | $223,000 | Purchase Money Mortgage | |
| Closed | $223,000 | Purchase Money Mortgage | |
| Previous Owner | $173,400 | Stand Alone Refi Refinance Of Original Loan |
Property History
| Date | Event | Price | Change | Sq Ft Price |
|---|---|---|---|---|
| 02/27/2025 02/27/25 | Sold | $290,000 | 0.0% | $192 / Sq Ft |
| 01/20/2025 01/20/25 | For Sale | $289,900 | +42.1% | $192 / Sq Ft |
| 12/23/2021 12/23/21 | Sold | $204,000 | +20.1% | $135 / Sq Ft |
| 10/20/2021 10/20/21 | Pending | -- | -- | -- |
| 10/13/2021 10/13/21 | For Sale | $169,900 | -- | $113 / Sq Ft |
Tax History Compared to Growth
Tax History
| Year | Tax Paid | Tax Assessment Tax Assessment Total Assessment is a certain percentage of the fair market value that is determined by local assessors to be the total taxable value of land and additions on the property. | Land | Improvement |
|---|---|---|---|---|
| 2024 | $3,949 | $102,340 | $28,210 | $74,130 |
| 2023 | $3,762 | $102,340 | $28,210 | $74,130 |
| 2022 | $3,662 | $102,340 | $28,210 | $74,130 |
| 2021 | $3,575 | $102,340 | $28,210 | $74,130 |
| 2020 | $3,465 | $99,190 | $36,400 | $62,790 |
| 2019 | $3,465 | $99,190 | $36,400 | $62,790 |
| 2018 | $3,398 | $99,190 | $36,400 | $62,790 |
| 2017 | $3,366 | $99,190 | $36,400 | $62,790 |
| 2016 | $3,324 | $99,190 | $36,400 | $62,790 |
| 2015 | $3,614 | $108,290 | $36,400 | $71,890 |
| 2014 | $3,577 | $108,290 | $36,400 | $71,890 |
Agents Affiliated with this Home
-
Dan Keune

Seller's Agent in 2025
Dan Keune
Campbell-Keune Realty Inc
(860) 214-1150
8 in this area
199 Total Sales
-
Lisa Gordon

Buyer's Agent in 2025
Lisa Gordon
Coldwell Banker Realty
(860) 805-7722
4 in this area
197 Total Sales
Map
Source: SmartMLS
MLS Number: 24069687
APN: STAF-000039-000026
- 12 Hillcrest Dr
- 336 & 339 East St
- 132 Furnace Ave
- 180 Leonard Rd
- 14 Colburn Rd
- 88 Orcuttville Rd
- 200 Orcuttville Rd
- 373 East St
- 14 Lake Shore Blvd
- 24 Lake Shore Blvd
- 80 Lake Shore Blvd
- 24 New City Rd
- 46 Edgewood St Unit 4
- 46 Edgewood St Unit 37
- 0 Stony Ln
- 81 Buckley Hwy
- 23 Village Hill Rd
- 80 W Stafford Rd
- 130 Wales Rd
- 189 Buckley Hwy
