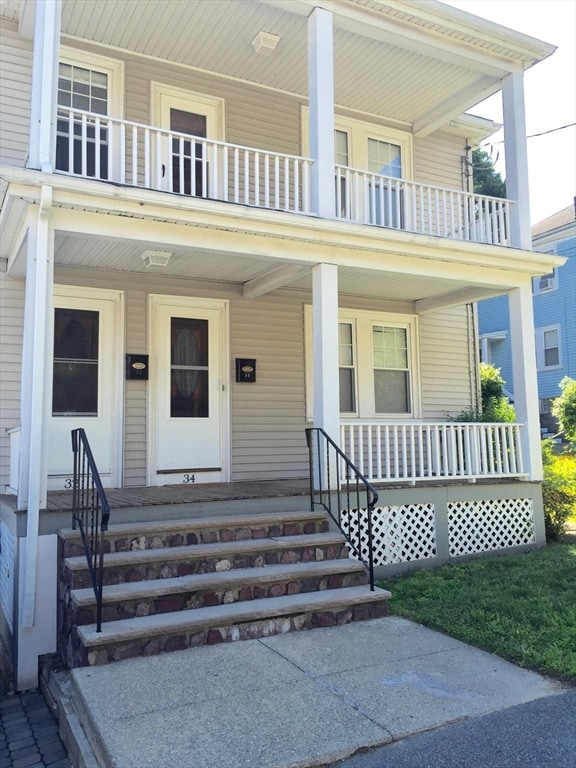
32 Leonard St Woburn, MA 01801
Downtown Woburn NeighborhoodHighlights
- Golf Course Community
- Landscaped Professionally
- Property is near public transit
- Medical Services
- Deck
- Wood Flooring
About This Home
As of June 2024Curb appeal and location say it all! This beautifully maintained two family home boasts both craftsmanship and locale. The pride of ownership shines thru both on the interior as well as the exterior of this home. As soon as you walk on the front porch and open the well preserved antique oval glass doors, gleaming hardwood floors welcome you home. First floor unit features 2 bdrms, updated kit and bath, 2021 and a new gas boiler 2019. 1st flr rear porch has new maint free decking, rails & stairs, 2021. Second floor offers 3 bdrms, new kitchen and unit rewired 2010, new boiler in 2014, bath has also been updated. Separate utilities and gas heat & cooking, 100 amp CB each unit are a huge plus. New front porch roof in 2022, vinyl siding and replacement windows all add to the value! Close to elem school & pub transp. SHOWINGS ONLY AT Open Houses, Fri, 4/26 5-6:30 pm, Sat and Sun 11am -12:30 pm. Offers due Mon, 4/29 by 11 am.
Property Details
Home Type
- Multi-Family
Est. Annual Taxes
- $5,398
Year Built
- Built in 1900
Lot Details
- 6,240 Sq Ft Lot
- Landscaped Professionally
Home Design
- Duplex
- Block Foundation
- Stone Foundation
- Frame Construction
- Shingle Roof
Interior Spaces
- 2,136 Sq Ft Home
- Property has 1 Level
- Crown Molding
- Ceiling Fan
- Insulated Windows
- Window Screens
- Living Room
- Dining Room
- Storage
Kitchen
- Range
- Dishwasher
- Solid Surface Countertops
- Disposal
Flooring
- Wood
- Tile
Bedrooms and Bathrooms
- 5 Bedrooms
- 2 Full Bathrooms
- Bathtub
Laundry
- Dryer
- Washer
Basement
- Walk-Out Basement
- Basement Fills Entire Space Under The House
- Interior Basement Entry
- Block Basement Construction
Parking
- 5 Car Parking Spaces
- Driveway
- Open Parking
- Off-Street Parking
Outdoor Features
- Balcony
- Deck
- Patio
- Rain Gutters
- Porch
Location
- Property is near public transit
- Property is near schools
Schools
- Shamrock Elementary School
- Wob High School
Utilities
- Window Unit Cooling System
- 2 Heating Zones
- Heating System Uses Natural Gas
- Individual Controls for Heating
- Hot Water Heating System
- Heating System Uses Steam
- Separate Meters
- 100 Amp Service
- Internet Available
Listing and Financial Details
- Total Actual Rent $4,500
- Rent includes unit 1(water), unit 2(water)
- Assessor Parcel Number M:60 B:10 L:15 U:00
Community Details
Amenities
- Medical Services
- Shops
Recreation
- Golf Course Community
- Tennis Courts
- Community Pool
- Park
Additional Features
- 2 Units
- Net Operating Income $54,000
Ownership History
Purchase Details
Home Financials for this Owner
Home Financials are based on the most recent Mortgage that was taken out on this home.Similar Homes in Woburn, MA
Home Values in the Area
Average Home Value in this Area
Purchase History
| Date | Type | Sale Price | Title Company |
|---|---|---|---|
| Deed | $400,000 | -- | |
| Deed | $400,000 | -- |
Mortgage History
| Date | Status | Loan Amount | Loan Type |
|---|---|---|---|
| Open | $257,000 | Unknown | |
| Closed | $312,000 | Stand Alone Refi Refinance Of Original Loan | |
| Closed | $360,000 | Purchase Money Mortgage |
Property History
| Date | Event | Price | Change | Sq Ft Price |
|---|---|---|---|---|
| 06/17/2024 06/17/24 | Sold | $920,000 | +4.6% | $431 / Sq Ft |
| 04/30/2024 04/30/24 | Pending | -- | -- | -- |
| 04/26/2024 04/26/24 | For Sale | $879,900 | -- | $412 / Sq Ft |
Tax History Compared to Growth
Tax History
| Year | Tax Paid | Tax Assessment Tax Assessment Total Assessment is a certain percentage of the fair market value that is determined by local assessors to be the total taxable value of land and additions on the property. | Land | Improvement |
|---|---|---|---|---|
| 2025 | $5,929 | $694,300 | $303,500 | $390,800 |
| 2024 | $5,398 | $669,700 | $289,000 | $380,700 |
| 2023 | $5,458 | $627,400 | $262,800 | $364,600 |
| 2022 | $5,162 | $552,700 | $228,500 | $324,200 |
| 2021 | $5,076 | $544,000 | $217,600 | $326,400 |
| 2020 | $4,597 | $493,200 | $217,600 | $275,600 |
| 2019 | $4,240 | $446,300 | $207,200 | $239,100 |
| 2018 | $4,171 | $421,700 | $190,100 | $231,600 |
| 2017 | $3,738 | $376,100 | $181,100 | $195,000 |
| 2016 | $3,496 | $347,900 | $169,200 | $178,700 |
| 2015 | $3,426 | $336,900 | $158,200 | $178,700 |
| 2014 | $3,417 | $327,300 | $158,200 | $169,100 |
Agents Affiliated with this Home
-
Eileen Doherty

Seller's Agent in 2024
Eileen Doherty
Lamacchia Realty, Inc.
(781) 760-8110
41 in this area
150 Total Sales
Map
Source: MLS Property Information Network (MLS PIN)
MLS Number: 73229246
APN: WOBU-000060-000010-000015
- 24 Leonard St
- 46 Leonard St
- 5 Madison St
- 64 Garfield Ave
- 2 Fox Rd
- 15 Highland St
- 17 Highland St Unit 2
- 30 Auburn St
- 63 Prospect St Unit 2
- 35 Prospect St Unit 313
- 117 Montvale Ave
- 69 Warren Ave
- 15 Charles Rd
- 7 Prospect St
- 4 Sherman Place Ct
- 235 Cross St
- 8 Veteran Rd
- 14 Caulfield Rd
- 24 Everett St
- 8 Church Ave






