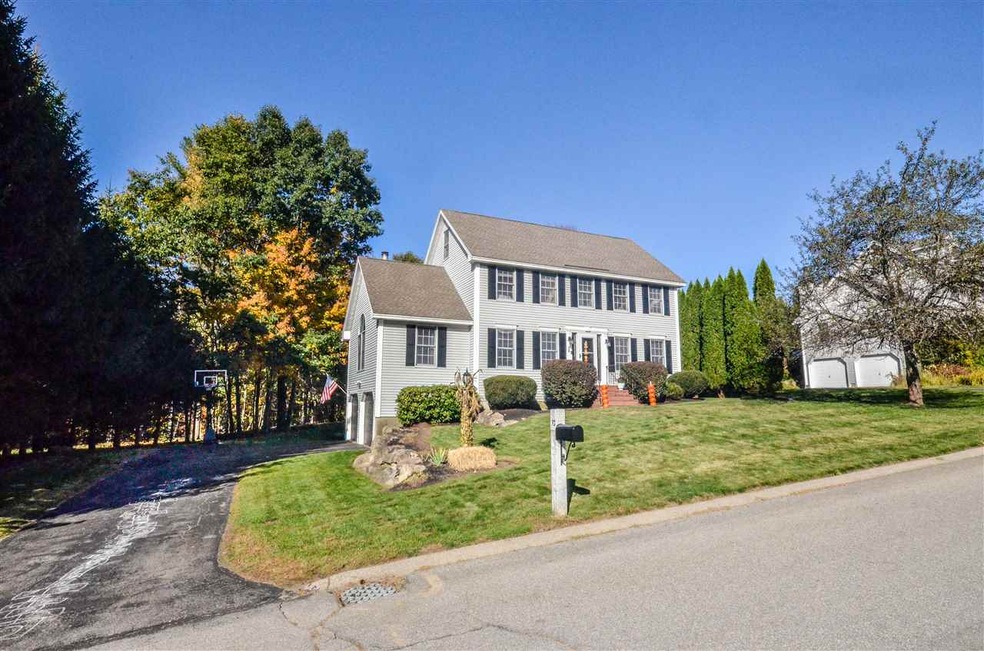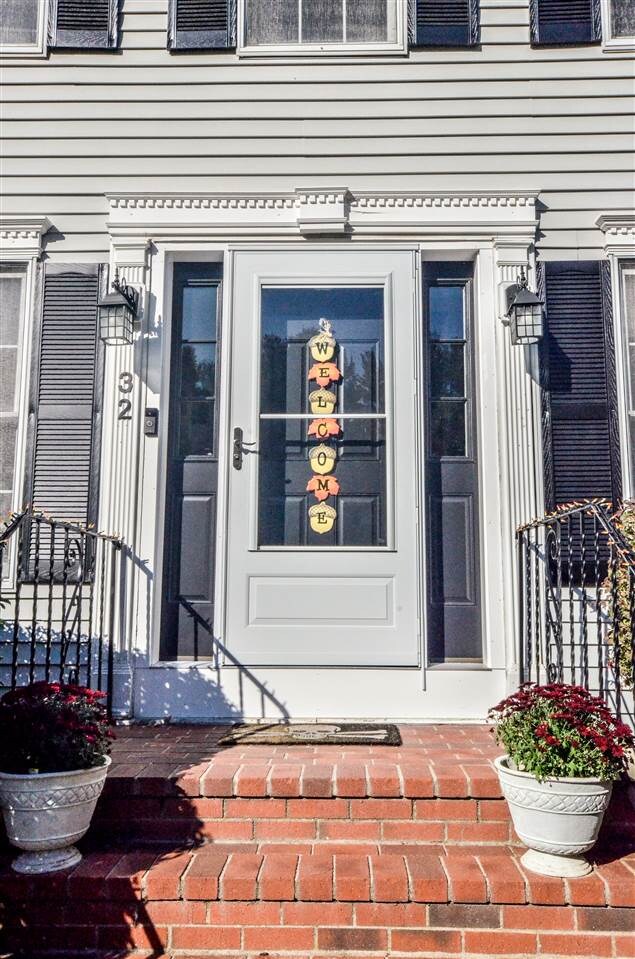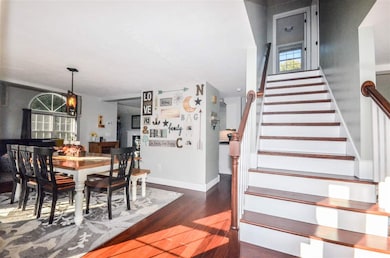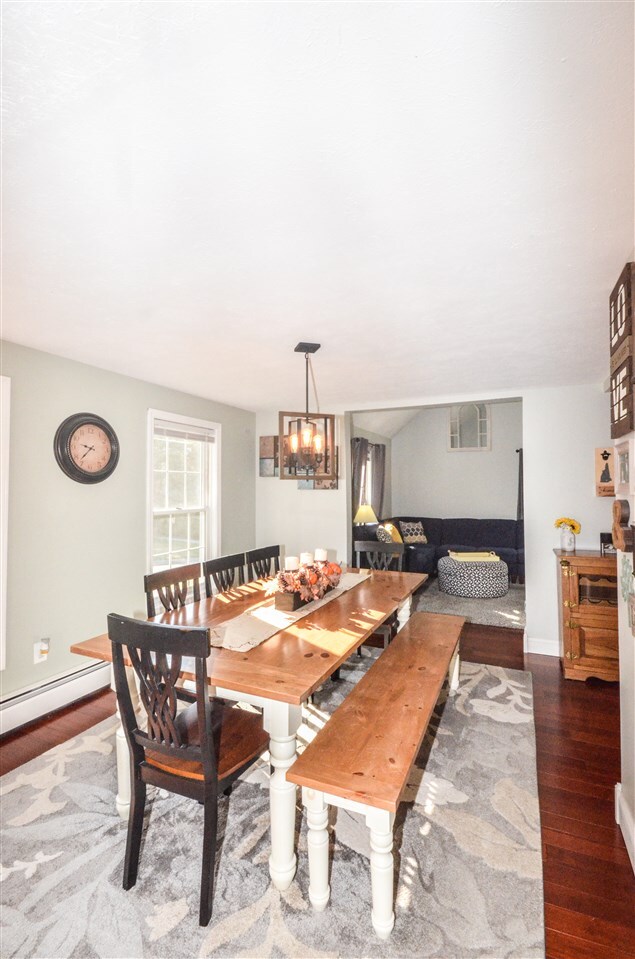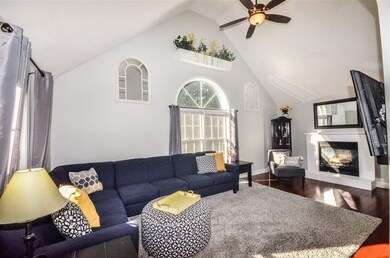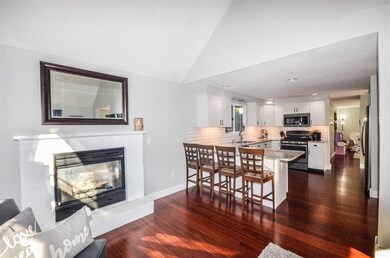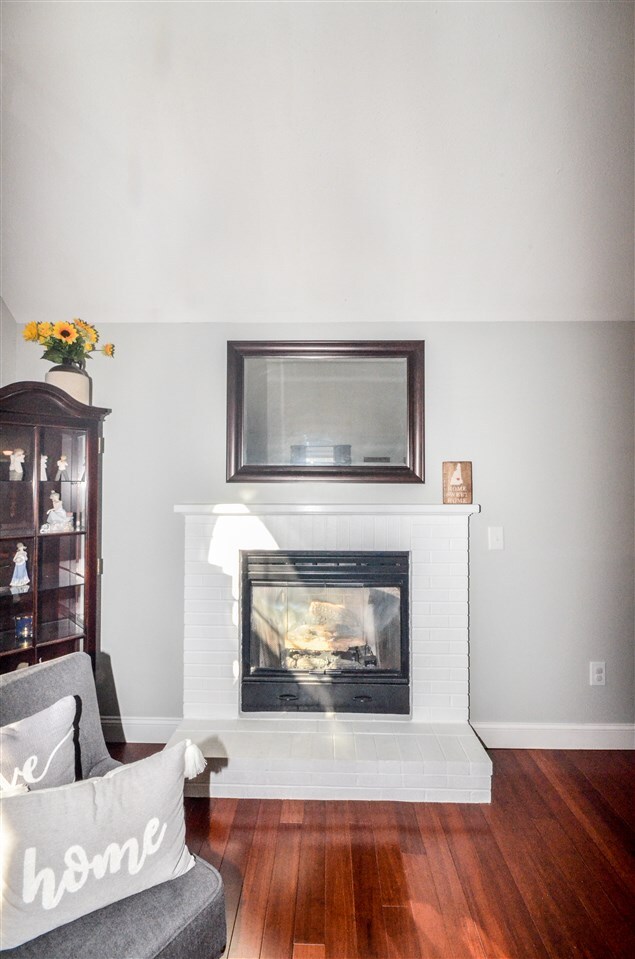
32 Level St Merrimack, NH 03054
Estimated Value: $646,362 - $772,000
Highlights
- Colonial Architecture
- Cathedral Ceiling
- 2 Car Direct Access Garage
- Deck
- Wood Flooring
- Cul-De-Sac
About This Home
As of December 2019You'll feel right at home in this nicely updated 3 level, 4 Bedroom, 3 Bath Colonial in the highly desirable Windover Landing neighborhood. The first floor has an Open Concept Layout with a large Granite Breakfast Bar in the beautifully Remodeled Kitchen with White Shaker Cabinets, Newer Slate Appliances, and White Subway Tile Backsplash. The kitchen opens to the Family Room with a Gas Fireplace, Cathedral Ceilings, and Dark Finished Hardwood Floors that lead right into the Dining Room. Also on the first floor is a sunny Living Room, a half bath, a laundry room, and a back door to a spacious 16' x 12' deck overlooking the level, nicely manicured backyard. Back inside follow the hardwood steps to the second floor where you'll find a Front to Back Master Bedroom with a Walk-in Closet, and 3/4 Bath with a Granite Vanity, 2 more bedrooms with Hardwood Floors, and a Full Bath with Jacuzzi Tub. Need more space? There's another bedroom and bonus space on the third floor with New Wall to Wall Carpet! On the basement level there is a 2 car garage, Mudroom area, and plenty of storage space or potential for more finished space. This house is turnkey with an Architectural Shingle Roof, a New Water Heater, a New Front Door, an Irrigation System, a Generator Hook-up, and PUBLIC Water and Sewer! Located in a great Merrimack location close to the Bedford line and the Everett Turnpike.
Last Agent to Sell the Property
Hearthside Realty, LLC License #058945 Listed on: 10/15/2019
Home Details
Home Type
- Single Family
Est. Annual Taxes
- $7,707
Year Built
- Built in 1996
Lot Details
- 0.39 Acre Lot
- Cul-De-Sac
- Landscaped
- Level Lot
- Irrigation
HOA Fees
- $12 Monthly HOA Fees
Parking
- 2 Car Direct Access Garage
- Automatic Garage Door Opener
- Driveway
Home Design
- Colonial Architecture
- Concrete Foundation
- Wood Frame Construction
- Architectural Shingle Roof
- Vinyl Siding
Interior Spaces
- 2.5-Story Property
- Cathedral Ceiling
- Ceiling Fan
- Gas Fireplace
- Double Pane Windows
- Blinds
- Unfinished Basement
- Interior Basement Entry
Kitchen
- Gas Range
- Microwave
- Dishwasher
Flooring
- Wood
- Carpet
- Tile
Bedrooms and Bathrooms
- 4 Bedrooms
- En-Suite Primary Bedroom
- Walk-In Closet
Laundry
- Laundry on main level
- Dryer
- Washer
Outdoor Features
- Deck
Schools
- Reeds Ferry Elementary School
- Merrimack Middle School
- Merrimack High School
Utilities
- Zoned Heating
- Hot Water Heating System
- Heating System Uses Gas
- Gas Water Heater
- High Speed Internet
- Cable TV Available
Community Details
- Association fees include hoa fee
Listing and Financial Details
- Legal Lot and Block 27 / 12
Ownership History
Purchase Details
Home Financials for this Owner
Home Financials are based on the most recent Mortgage that was taken out on this home.Purchase Details
Home Financials for this Owner
Home Financials are based on the most recent Mortgage that was taken out on this home.Purchase Details
Home Financials for this Owner
Home Financials are based on the most recent Mortgage that was taken out on this home.Purchase Details
Purchase Details
Home Financials for this Owner
Home Financials are based on the most recent Mortgage that was taken out on this home.Similar Homes in the area
Home Values in the Area
Average Home Value in this Area
Purchase History
| Date | Buyer | Sale Price | Title Company |
|---|---|---|---|
| Dymek Terrance M | $431,000 | -- | |
| Stone Nathan | $390,000 | -- | |
| Allen Faith | $323,933 | -- | |
| Donahue Ft | -- | -- | |
| Donahue Robert F | $156,500 | -- |
Mortgage History
| Date | Status | Borrower | Loan Amount |
|---|---|---|---|
| Open | Dymek Terrence M | $20,000 | |
| Open | Dymek Terrance M | $344,800 | |
| Previous Owner | Stone Nathan | $312,000 | |
| Previous Owner | Donahue Robert F | $300,722 | |
| Previous Owner | Donahue Robert F | $122,800 | |
| Previous Owner | Donahue Robert F | $148,650 |
Property History
| Date | Event | Price | Change | Sq Ft Price |
|---|---|---|---|---|
| 12/02/2019 12/02/19 | Sold | $431,000 | +1.4% | $171 / Sq Ft |
| 10/19/2019 10/19/19 | Pending | -- | -- | -- |
| 10/15/2019 10/15/19 | For Sale | $424,900 | +8.9% | $169 / Sq Ft |
| 05/08/2017 05/08/17 | Sold | $390,000 | +0.1% | $149 / Sq Ft |
| 03/23/2017 03/23/17 | Pending | -- | -- | -- |
| 03/21/2017 03/21/17 | For Sale | $389,700 | +20.3% | $149 / Sq Ft |
| 07/14/2015 07/14/15 | Sold | $323,900 | 0.0% | $129 / Sq Ft |
| 05/14/2015 05/14/15 | Pending | -- | -- | -- |
| 05/08/2015 05/08/15 | For Sale | $323,900 | -- | $129 / Sq Ft |
Tax History Compared to Growth
Tax History
| Year | Tax Paid | Tax Assessment Tax Assessment Total Assessment is a certain percentage of the fair market value that is determined by local assessors to be the total taxable value of land and additions on the property. | Land | Improvement |
|---|---|---|---|---|
| 2024 | $9,757 | $471,600 | $190,000 | $281,600 |
| 2023 | $9,173 | $471,600 | $190,000 | $281,600 |
| 2022 | $8,196 | $471,600 | $190,000 | $281,600 |
| 2021 | $8,097 | $471,600 | $190,000 | $281,600 |
| 2020 | $7,572 | $314,700 | $142,800 | $171,900 |
| 2019 | $7,594 | $314,700 | $142,800 | $171,900 |
| 2018 | $7,591 | $314,700 | $142,800 | $171,900 |
| 2017 | $7,355 | $314,700 | $142,800 | $171,900 |
| 2016 | $7,126 | $312,700 | $142,800 | $169,900 |
| 2015 | $6,889 | $278,700 | $128,400 | $150,300 |
| 2014 | $6,398 | $265,600 | $122,300 | $143,300 |
| 2013 | $6,350 | $265,600 | $122,300 | $143,300 |
Agents Affiliated with this Home
-
Lisa Boucher

Seller's Agent in 2019
Lisa Boucher
Hearthside Realty, LLC
(603) 969-8955
6 in this area
76 Total Sales
-
Winnie Chicoine

Buyer's Agent in 2019
Winnie Chicoine
Compass New England, LLC
(508) 254-7107
1 in this area
74 Total Sales
-
Brian Allen

Seller's Agent in 2017
Brian Allen
Keller Williams Realty-Metropolitan
(603) 498-6994
17 in this area
55 Total Sales
-
Martha Giacalone

Seller's Agent in 2015
Martha Giacalone
BHG Masiello Nashua
(603) 566-0439
10 in this area
60 Total Sales
Map
Source: PrimeMLS
MLS Number: 4781556
APN: MRMK-000007D-000012-000027
