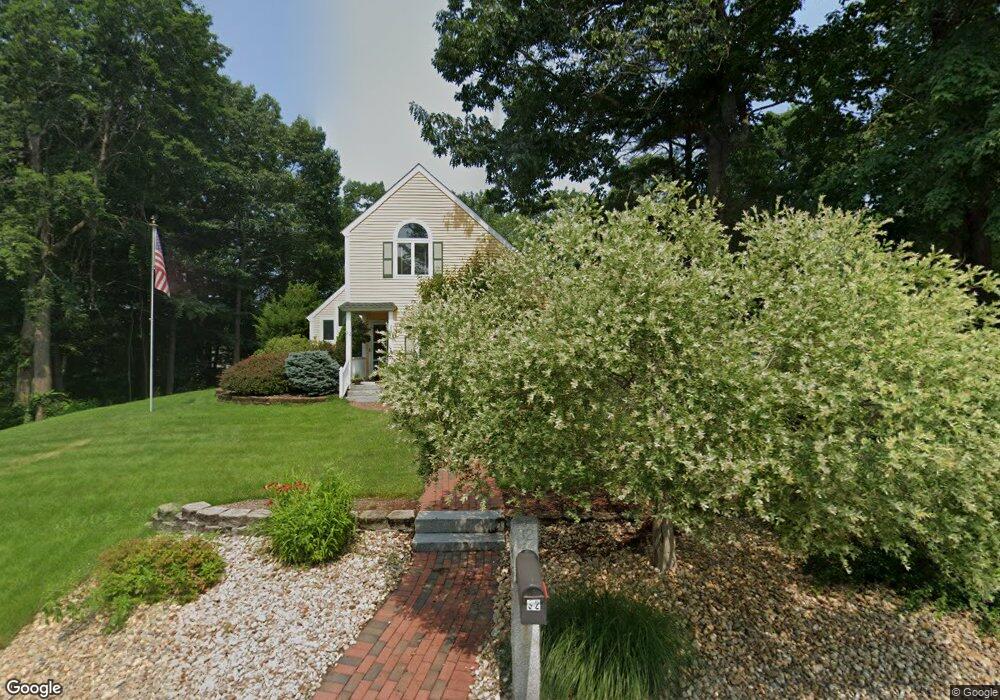32 Lindsay Rd Hooksett, NH 03106
Estimated Value: $742,000 - $881,627
3
Beds
4
Baths
2,648
Sq Ft
$303/Sq Ft
Est. Value
About This Home
This home is located at 32 Lindsay Rd, Hooksett, NH 03106 and is currently estimated at $801,907, approximately $302 per square foot. 32 Lindsay Rd is a home located in Merrimack County with nearby schools including Fred C. Underhill School, Hooksett Memorial School, and David R. Cawley Middle School.
Ownership History
Date
Name
Owned For
Owner Type
Purchase Details
Closed on
Mar 31, 2022
Sold by
Libby Ret and Libby
Bought by
Pug Ret and Libby
Current Estimated Value
Home Financials for this Owner
Home Financials are based on the most recent Mortgage that was taken out on this home.
Original Mortgage
$350,000
Outstanding Balance
$328,070
Interest Rate
4.67%
Mortgage Type
Stand Alone Refi Refinance Of Original Loan
Estimated Equity
$473,837
Purchase Details
Closed on
Apr 3, 1991
Bought by
Libby William J and Libby Cythia L
Create a Home Valuation Report for This Property
The Home Valuation Report is an in-depth analysis detailing your home's value as well as a comparison with similar homes in the area
Home Values in the Area
Average Home Value in this Area
Purchase History
| Date | Buyer | Sale Price | Title Company |
|---|---|---|---|
| Pug Ret | -- | None Available | |
| Pug Ret | -- | None Available | |
| Libby William J | $152,000 | -- |
Source: Public Records
Mortgage History
| Date | Status | Borrower | Loan Amount |
|---|---|---|---|
| Open | Pug Ret | $350,000 | |
| Closed | Pug Ret | $350,000 | |
| Previous Owner | Libby William J | $250,000 |
Source: Public Records
Tax History Compared to Growth
Tax History
| Year | Tax Paid | Tax Assessment Tax Assessment Total Assessment is a certain percentage of the fair market value that is determined by local assessors to be the total taxable value of land and additions on the property. | Land | Improvement |
|---|---|---|---|---|
| 2024 | $12,764 | $752,600 | $160,900 | $591,700 |
| 2023 | $12,027 | $752,600 | $160,900 | $591,700 |
| 2022 | $10,159 | $422,400 | $102,400 | $320,000 |
| 2021 | $9,386 | $422,400 | $102,400 | $320,000 |
| 2020 | $9,508 | $422,400 | $102,400 | $320,000 |
| 2019 | $9,103 | $422,400 | $102,400 | $320,000 |
| 2018 | $8,644 | $422,400 | $102,400 | $320,000 |
| 2017 | $8,846 | $330,800 | $87,400 | $243,400 |
| 2016 | $8,730 | $330,800 | $87,400 | $243,400 |
| 2015 | $8,177 | $330,800 | $87,400 | $243,400 |
| 2014 | $8,214 | $330,800 | $87,400 | $243,400 |
| 2013 | $7,767 | $330,800 | $87,400 | $243,400 |
Source: Public Records
Map
Nearby Homes
- 34 Lindsay Rd
- 10 Dewberry Ln
- 286B Londonderry Turnpike Unit A
- 286 Londonderry Turnpike Unit A
- 197 Whitehall Rd
- 27 Martins Ferry Rd
- 111 Laurel Lot 35 Rd
- 1465 Hooksett Rd Unit 287
- 1465 Hooksett Rd Unit 284
- 1465 Hooksett Rd Unit 1003
- 245 W River Rd
- 2 Wedgewood Cir Unit 14
- 45 Leonard Ave
- 6 Gailor Ln
- 29 Dale Rd
- 254 W River Rd
- 192 Londonderry Turnpike
- 1601 Hooksett Rd
- 5 Cross Rd
- 15 Mount Saint Marys Way Unit 112
