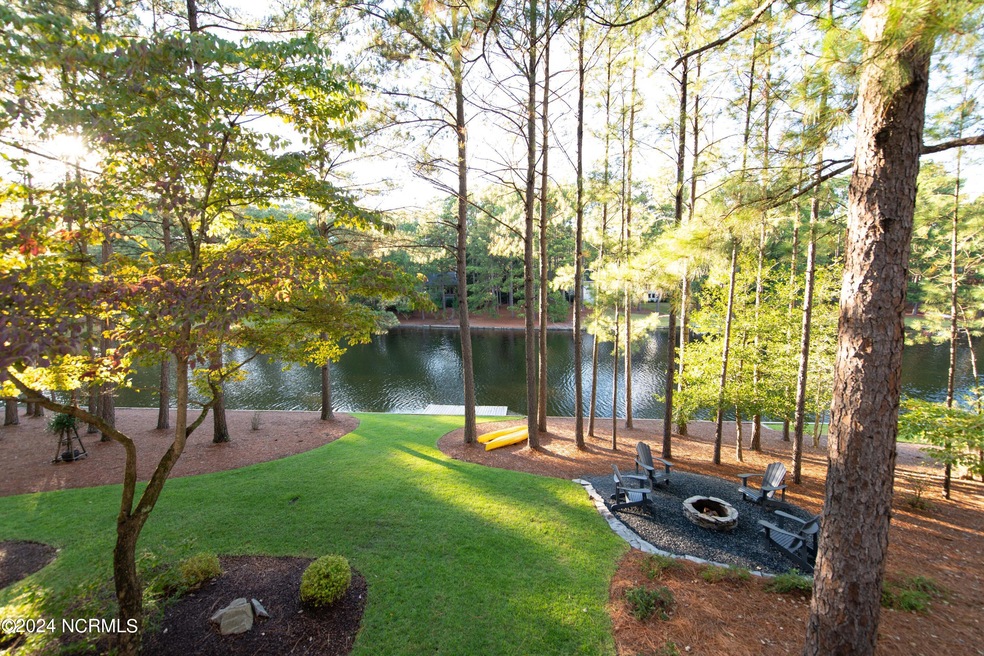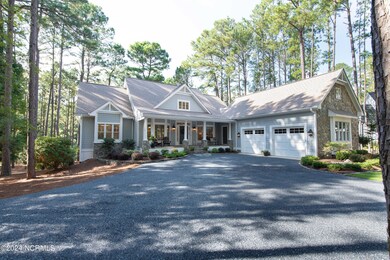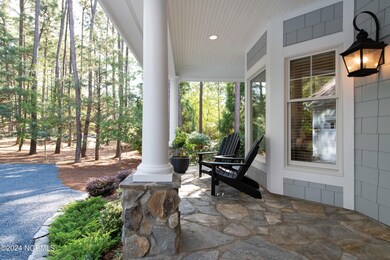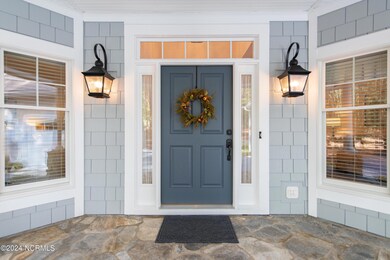
32 Loch Lomond Ct Pinehurst, NC 28374
Pinewild NeighborhoodHighlights
- Community Beach Access
- Lake Front
- Home fronts a pond
- Pinehurst Elementary School Rated A-
- Boat Dock
- Gated Community
About This Home
As of November 2024Nestled within the Prestigious, Gated Community of Pinewild Country Club of Pinehurst & situated on nearly an Acre, this Waterfront Retreat on Lake Pinewild offers the epitome of Elegant & Peaceful Living. You'll appreciate an extended private entrance with crushed BlueStone, additional Parking Spaces for Guests, & 2-Car Garage with additional Golf Cart Bay. Thoughtfully Designed & Constructed in 2005 (yet feels like New), this Cottage-Style Home boasts Timeless Charm with its inviting Covered Front Porch, Custom Finishes, Solid Hardwoods, & Plush Carpeting - a Single Level with Walk-out Level spanning roughly ~3,837 HSF (~1,368 HSF of which located on the super-plush lower-level), providing you with 4 Spacious Bedroom en Suites, Formal Dining, Eat-in Kitchen, Formal Living Area with Fireplace & Stunning Vaulted Ceiling, Expansive Windows & Glass Doors throughout which bathe the Interior with Natural Light, while Showcasing the Relaxing Water Views from nearly every room. A large Family Room on the Walk-out Level opens to even more Breathtaking Views & Additional Unfinished Square Footage providing Abundant Storage &/or potential for future customization.The Fantastic Outdoor Living Spaces include an Elevated Screened Porch, an Open Deck for grilling, a Lower-Level Patio, & the Meticulously Landscaped Grounds -- all designed to embrace the Serene Lakefront Setting & Peaceful Surroundings. Perfect for Entertaining or simply Relaxing, this residence offers your Modern Comforts, along with the expected Elegant Charm. BONUS: Rainbird Irrigation System which pulls from the Lake, and last but not least, this home Includes a coveted Pinehurst Country Club CHARTER Membership (transferrable), offering Access to Pinehurst's World-Class Golf & Amenities. This is a Rare Opportunity to enjoy Luxury Living in one of Pinehurst's most sought-after communities. Welcome to 32 Loch Lomond, w/in Pinewild CC.
Last Agent to Sell the Property
Landseer Properties LLC License #277709 Listed on: 09/26/2024
Home Details
Home Type
- Single Family
Est. Annual Taxes
- $4,992
Year Built
- Built in 2005
Lot Details
- 0.89 Acre Lot
- Home fronts a pond
- Lake Front
- Property fronts a private road
- Cul-De-Sac
- Interior Lot
- Sprinkler System
- Property is zoned R30
HOA Fees
- $115 Monthly HOA Fees
Property Views
- Lake
- Pond
Home Design
- Wood Frame Construction
- Architectural Shingle Roof
- Concrete Siding
- Stone Siding
- Stick Built Home
Interior Spaces
- 3,837 Sq Ft Home
- 1-Story Property
- Bookcases
- Tray Ceiling
- Vaulted Ceiling
- Ceiling Fan
- Gas Log Fireplace
- Thermal Windows
- Blinds
- Mud Room
- Entrance Foyer
- Formal Dining Room
- Finished Basement
- Partial Basement
Kitchen
- Stove
- Built-In Microwave
- Dishwasher
- Kitchen Island
- Solid Surface Countertops
Flooring
- Wood
- Carpet
- Tile
Bedrooms and Bathrooms
- 4 Bedrooms
- Walk-In Closet
- Walk-in Shower
Laundry
- Laundry Room
- Dryer
- Washer
Attic
- Attic Access Panel
- Scuttle Attic Hole
Home Security
- Intercom
- Fire and Smoke Detector
Parking
- 2 Car Attached Garage
- Side Facing Garage
- Additional Parking
- Golf Cart Parking
- Secure Parking
Eco-Friendly Details
- Energy-Efficient Doors
Outdoor Features
- Bulkhead
- Deck
- Covered patio or porch
Utilities
- Forced Air Zoned Heating and Cooling System
- Heating System Uses Propane
- Heat Pump System
- Propane
- Electric Water Heater
- Fuel Tank
- Municipal Trash
Listing and Financial Details
- Tax Lot 1018
- Assessor Parcel Number 00025268
Community Details
Overview
- Master Insurance
- Pinewild Property Owners Association, Phone Number (910) 215-0531
- Pinewild Cc Subdivision
- Maintained Community
Amenities
- Community Barbecue Grill
- Picnic Area
Recreation
- Boat Dock
- Community Beach Access
- Golf Course Membership Available
- Community Playground
- Park
Security
- Security Service
- Resident Manager or Management On Site
- Gated Community
Ownership History
Purchase Details
Home Financials for this Owner
Home Financials are based on the most recent Mortgage that was taken out on this home.Purchase Details
Home Financials for this Owner
Home Financials are based on the most recent Mortgage that was taken out on this home.Similar Homes in Pinehurst, NC
Home Values in the Area
Average Home Value in this Area
Purchase History
| Date | Type | Sale Price | Title Company |
|---|---|---|---|
| Warranty Deed | -- | None Listed On Document | |
| Warranty Deed | -- | None Listed On Document | |
| Warranty Deed | $641,000 | None Available |
Mortgage History
| Date | Status | Loan Amount | Loan Type |
|---|---|---|---|
| Open | $1,256,000 | New Conventional | |
| Closed | $1,256,000 | New Conventional | |
| Previous Owner | $100,000 | Credit Line Revolving | |
| Previous Owner | $509,098 | VA | |
| Previous Owner | $512,800 | Adjustable Rate Mortgage/ARM | |
| Previous Owner | $491,000 | Construction |
Property History
| Date | Event | Price | Change | Sq Ft Price |
|---|---|---|---|---|
| 11/18/2024 11/18/24 | Sold | $1,256,000 | 0.0% | $327 / Sq Ft |
| 10/13/2024 10/13/24 | Pending | -- | -- | -- |
| 10/03/2024 10/03/24 | For Sale | $1,256,000 | +95.9% | $327 / Sq Ft |
| 11/29/2012 11/29/12 | Sold | $641,000 | 0.0% | $179 / Sq Ft |
| 10/30/2012 10/30/12 | Pending | -- | -- | -- |
| 03/14/2012 03/14/12 | For Sale | $641,000 | -- | $179 / Sq Ft |
Tax History Compared to Growth
Tax History
| Year | Tax Paid | Tax Assessment Tax Assessment Total Assessment is a certain percentage of the fair market value that is determined by local assessors to be the total taxable value of land and additions on the property. | Land | Improvement |
|---|---|---|---|---|
| 2024 | $4,992 | $872,040 | $180,000 | $692,040 |
| 2023 | $5,210 | $872,040 | $180,000 | $692,040 |
| 2022 | $5,013 | $600,400 | $108,000 | $492,400 |
| 2021 | $5,193 | $600,400 | $108,000 | $492,400 |
| 2020 | $5,140 | $600,400 | $108,000 | $492,400 |
| 2019 | $5,140 | $600,400 | $108,000 | $492,400 |
| 2018 | $5,066 | $633,270 | $180,000 | $453,270 |
| 2017 | $5,003 | $633,270 | $180,000 | $453,270 |
| 2015 | $4,908 | $633,270 | $180,000 | $453,270 |
| 2014 | $5,405 | $706,540 | $246,000 | $460,540 |
| 2013 | -- | $706,540 | $246,000 | $460,540 |
Agents Affiliated with this Home
-
Rebecca Leen

Seller's Agent in 2024
Rebecca Leen
Landseer Properties LLC
(919) 949-6713
55 in this area
97 Total Sales
-
Martha Gentry

Buyer's Agent in 2024
Martha Gentry
RE/MAX
(910) 690-2441
83 in this area
881 Total Sales
-
K
Seller's Agent in 2012
Kay Beran
Berkshire Hathaway HS SP/Pinehurst Realty Group/SP
-
P
Buyer's Agent in 2012
Patricia Wright
Berkshire Hathaway HS Pinehurst Realty Group/PH
Map
Source: Hive MLS
MLS Number: 100468043
APN: 8552-05-19-6120
- 17 Troon Dr
- 13 Abington Dr
- 12 Lochdon Ct
- 535 Donald Ross Dr
- 16 Ashkirk Dr
- 33 Pinewild Dr
- 390 Donald Ross Dr
- 4 Augusta Way
- 11 Edinburgh Ln
- 0 Bond St
- 19 Melrose Dr
- 8212 Main St
- 725 Donald Ross Dr
- 240 Donald Ross Dr
- 1 Collett Ln
- 85 Gray Fox Run
- 27 Mcmichael Dr
- 17 Mcmichael Dr
- 0 Main St
- 7680 Main St Main St Unit 7680 Main St






