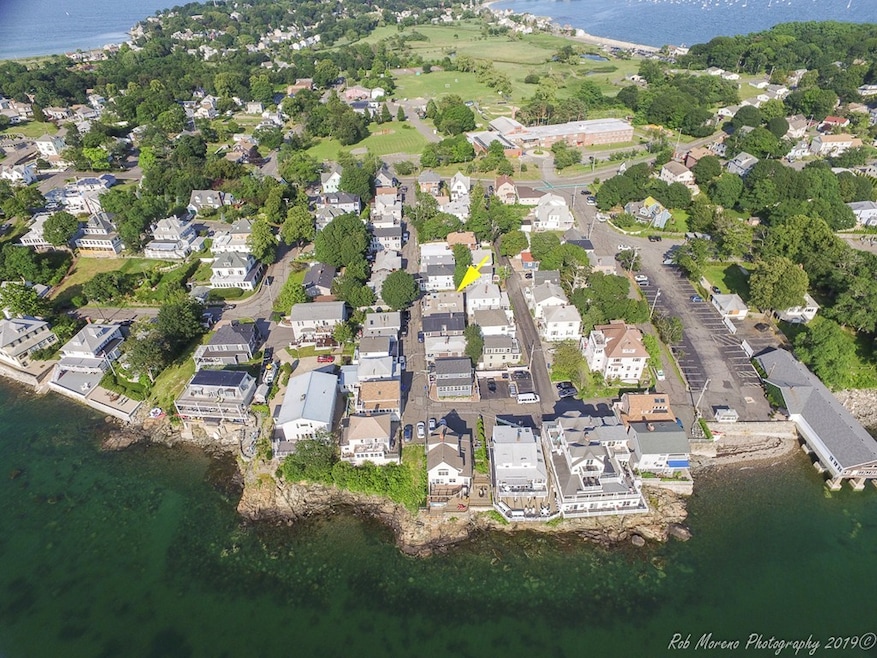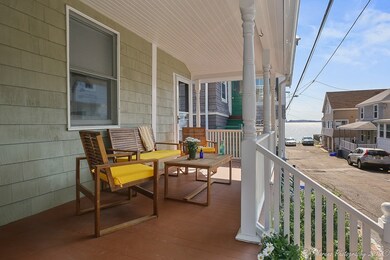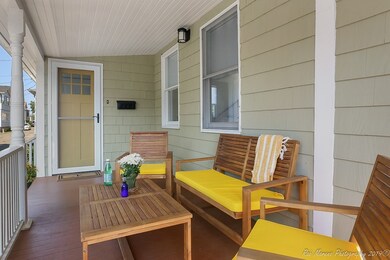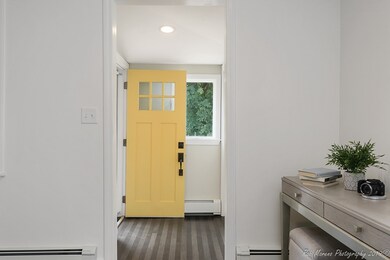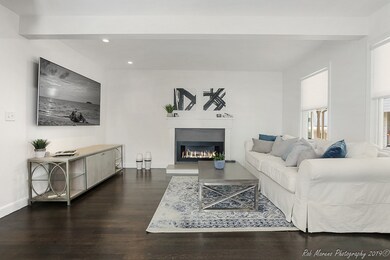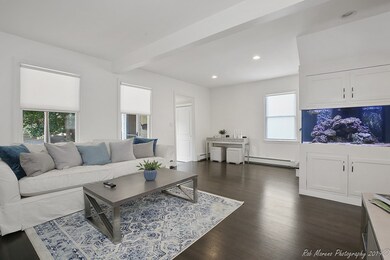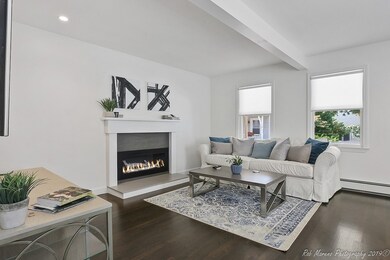
32 Maple Ave Nahant, MA 01908
Highlights
- Ocean View
- Deck
- Enclosed patio or porch
- Swampscott High School Rated A-
- Wood Flooring
- 4-minute walk to Flash Road Playground
About This Home
As of October 2019Ready to move right in and enjoy coastal living? This beautiful beach home is for you! Ample natural light throughout showcases refinished hardwood floors, gas fireplaced living room, dining room, updated kitchen featuring quartz countertops, gas stove and black stainless steel appliances, laundry room, full bath, storage area and enclosed porch. Second floor boasts a master bedroom suite with vaulted beamed ceilings and skylight, 2nd bedroom/office has sliding doors leading to a deck with ocean views and relaxing breezes. Nahant is located approximately 13 miles north of Boston allowing easy access in and out of Logan International Airport and offers an array of fun activities; kite surfing, sailing, fishing, sandy beaches as well as an oceanfront golf course. Must see!
Home Details
Home Type
- Single Family
Est. Annual Taxes
- $5,688
Year Built
- Built in 1930
Lot Details
- Property is zoned R2
Property Views
- Ocean Views
- Views of a Sound
Kitchen
- Range<<rangeHoodToken>>
- ENERGY STAR Qualified Refrigerator
- <<ENERGY STAR Qualified Dishwasher>>
- Disposal
Flooring
- Wood
- Tile
- Vinyl
Laundry
- ENERGY STAR Qualified Dryer
- ENERGY STAR Qualified Washer
Outdoor Features
- Deck
- Enclosed patio or porch
- Rain Gutters
Utilities
- Hot Water Baseboard Heater
- Heating System Uses Gas
- Natural Gas Water Heater
- Cable TV Available
Additional Features
- Basement
Listing and Financial Details
- Assessor Parcel Number M:0021B B:0000 L:0039
Ownership History
Purchase Details
Purchase Details
Home Financials for this Owner
Home Financials are based on the most recent Mortgage that was taken out on this home.Purchase Details
Home Financials for this Owner
Home Financials are based on the most recent Mortgage that was taken out on this home.Purchase Details
Similar Homes in the area
Home Values in the Area
Average Home Value in this Area
Purchase History
| Date | Type | Sale Price | Title Company |
|---|---|---|---|
| Quit Claim Deed | -- | None Available | |
| Quit Claim Deed | -- | None Available | |
| Not Resolvable | $522,000 | -- | |
| Deed | $255,000 | -- | |
| Deed | $255,000 | -- | |
| Deed | $138,000 | -- | |
| Deed | $138,000 | -- |
Mortgage History
| Date | Status | Loan Amount | Loan Type |
|---|---|---|---|
| Previous Owner | $329,670 | FHA | |
| Previous Owner | $272,000 | No Value Available | |
| Previous Owner | $216,000 | Purchase Money Mortgage |
Property History
| Date | Event | Price | Change | Sq Ft Price |
|---|---|---|---|---|
| 07/08/2025 07/08/25 | Price Changed | $649,999 | -3.7% | $502 / Sq Ft |
| 06/09/2025 06/09/25 | Price Changed | $675,000 | -3.4% | $521 / Sq Ft |
| 06/01/2025 06/01/25 | For Sale | $699,000 | 0.0% | $539 / Sq Ft |
| 05/31/2025 05/31/25 | Pending | -- | -- | -- |
| 05/27/2025 05/27/25 | Price Changed | $699,000 | -4.1% | $539 / Sq Ft |
| 05/19/2025 05/19/25 | Price Changed | $729,000 | -4.0% | $563 / Sq Ft |
| 05/12/2025 05/12/25 | Price Changed | $759,000 | -2.6% | $586 / Sq Ft |
| 04/30/2025 04/30/25 | For Sale | $779,000 | +49.2% | $601 / Sq Ft |
| 10/31/2019 10/31/19 | Sold | $522,000 | +1.4% | $403 / Sq Ft |
| 08/04/2019 08/04/19 | Pending | -- | -- | -- |
| 08/01/2019 08/01/19 | For Sale | $515,000 | -- | $397 / Sq Ft |
Tax History Compared to Growth
Tax History
| Year | Tax Paid | Tax Assessment Tax Assessment Total Assessment is a certain percentage of the fair market value that is determined by local assessors to be the total taxable value of land and additions on the property. | Land | Improvement |
|---|---|---|---|---|
| 2025 | $5,688 | $621,600 | $300,000 | $321,600 |
| 2024 | $5,298 | $584,100 | $262,500 | $321,600 |
| 2023 | $4,797 | $527,700 | $247,500 | $280,200 |
| 2022 | $4,785 | $488,800 | $240,000 | $248,800 |
| 2021 | $4,822 | $458,800 | $225,000 | $233,800 |
| 2020 | $4,362 | $397,600 | $210,000 | $187,600 |
| 2019 | $3,970 | $363,900 | $195,000 | $168,900 |
| 2018 | $3,460 | $337,600 | $172,500 | $165,100 |
| 2017 | $3,535 | $337,600 | $172,500 | $165,100 |
| 2016 | $3,142 | $298,700 | $127,500 | $171,200 |
| 2015 | $3,192 | $292,300 | $121,100 | $171,200 |
| 2014 | $3,224 | $292,300 | $121,100 | $171,200 |
Agents Affiliated with this Home
-
Candice Fontas

Seller's Agent in 2025
Candice Fontas
Engel & Volkers By the Sea
(617) 365-0384
25 Total Sales
-
Melissa Dias Lopes

Seller's Agent in 2019
Melissa Dias Lopes
J. Barrett & Company
(617) 835-2394
9 in this area
145 Total Sales
-
Jody Watts

Buyer's Agent in 2019
Jody Watts
RE/MAX
(617) 335-0265
48 Total Sales
Map
Source: MLS Property Information Network (MLS PIN)
MLS Number: 72543257
APN: NAHA-000021B-000000-000039
- 30 Sherman Ave
- 43 Maple Ave
- 1 W Cliff St
- 5 Gardner Rd
- 58 Breezy Hill Terrace
- 150 Bass Point Rd Unit 150
- 14 Harbor View Rd
- 183 Bass Point Rd
- 75 Castle Rd
- 136 Flash Rd
- 136 Flash Rd Unit Townhome
- 68 Spring Rd
- 30 Emerald Rd
- 30 Emerald Rd Unit A
- 64 Pond St
- 16 Simmons Rd
- 299 Nahant Rd Unit 9
- 66 Ocean St
- 303 Nahant Rd
- 162 Willow Rd Unit 11
