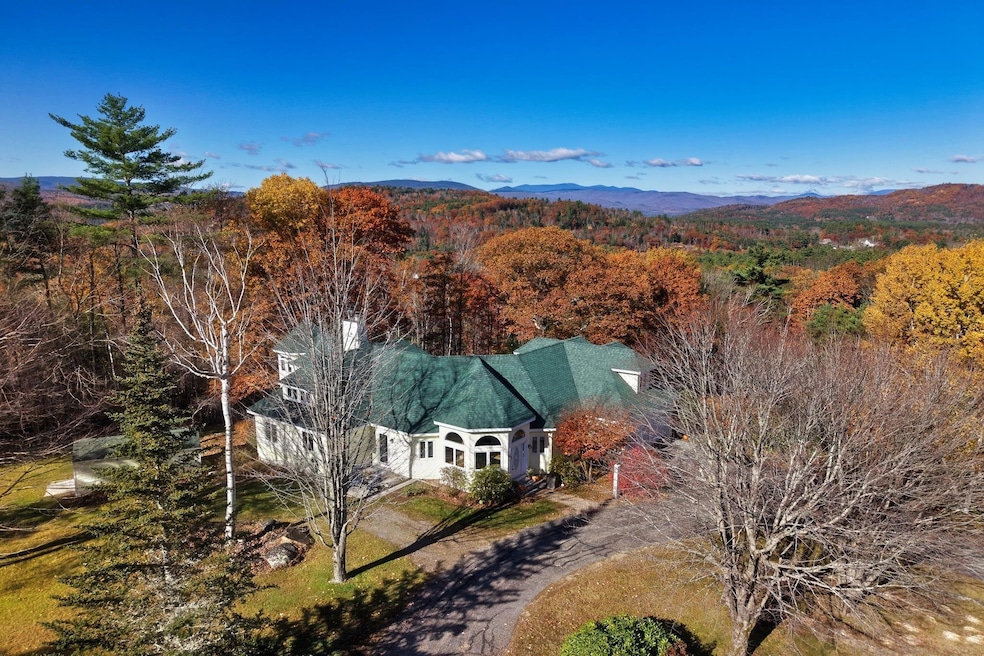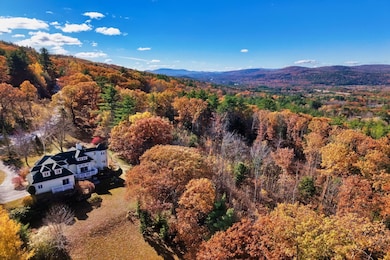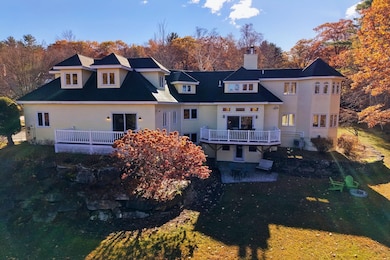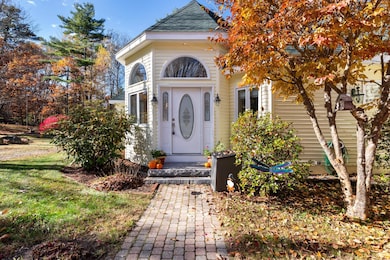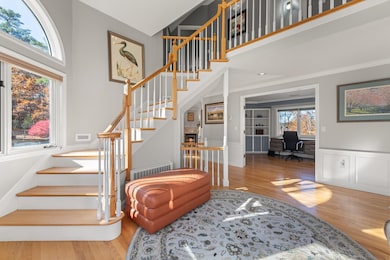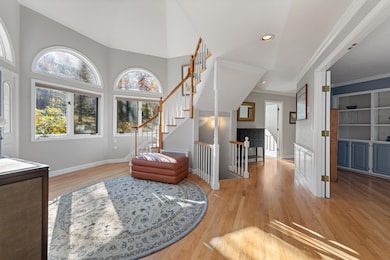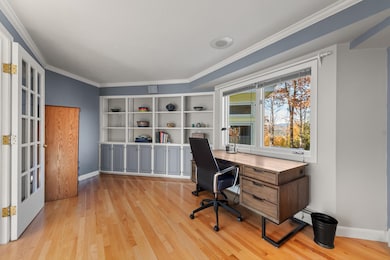
32 Merrill Rd Campton, NH 03223
Estimated payment $5,652/month
Highlights
- Popular Property
- Mountain View
- Recreation Room
- Sauna
- Contemporary Architecture
- Cathedral Ceiling
About This Home
Welcome to your mountain escape — where modern comfort meets New Hampshire adventure. This three-bedroom, four-bath home offers stunning spaces for both relaxation and entertaining, all set against a backdrop of sweeping mountain views. Step inside to find an open-concept main level featuring a sunken living room centered around a striking three-sided fireplace, visible from the living, dining, and kitchen areas. The main floor also offers a first-floor bedroom and 3⁄4 bath, ideal for guests or one-level living. From the living area, step out onto the expansive deck — perfect for soaking in the views or hosting friends after a day on the slopes. Upstairs, discover two private primary suites. One includes a spa-like bathroom with a soaking tub, tiled multi-jet shower, and a cozy reading nook — the ultimate retreat. The second suite features an oversized layout, walk-in closet, and full bath, offering comfort and privacy for family or guests. The finished lower level transforms into an entertainer’s paradise, complete with a home gym, bath with steam shower, sauna, bar area with sink and fridge, and a gas-fireplaced living room that walks out to the backyard.
Located just minutes from three ski resorts, hiking and snowmobile trails, and multiple lakes, this home delivers the best of four-season living — and it’s less than two hours from Boston.
Whether you’re seeking a primary residence, a vacation retreat, or an investment in mountain-lifestyle living, this is the one
Listing Agent
Real Broker NH, LLC Brokerage Phone: 603-520-0746 License #069883 Listed on: 10/30/2025
Home Details
Home Type
- Single Family
Est. Annual Taxes
- $14,265
Year Built
- Built in 1990
Lot Details
- 1.56 Acre Lot
- Property is zoned PAGE H
Parking
- 2 Car Garage
- Circular Driveway
Home Design
- Contemporary Architecture
- Concrete Foundation
- Wood Frame Construction
Interior Spaces
- Property has 2 Levels
- Central Vacuum
- Cathedral Ceiling
- Ceiling Fan
- Fireplace
- Natural Light
- Entrance Foyer
- Open Floorplan
- Living Room
- Dining Room
- Den
- Recreation Room
- Sun or Florida Room
- Sauna
- Home Gym
- Mountain Views
Kitchen
- Breakfast Area or Nook
- Microwave
- Dishwasher
- Kitchen Island
Flooring
- Wood
- Ceramic Tile
Bedrooms and Bathrooms
- 3 Bedrooms
- En-Suite Bathroom
- Walk-In Closet
- Soaking Tub
- Steam Shower
Laundry
- Laundry Room
- Dryer
- Washer
Finished Basement
- Walk-Out Basement
- Interior Basement Entry
Home Security
- Carbon Monoxide Detectors
- Fire and Smoke Detector
Schools
- Campton Elementary School
- Plymouth Regional High School
Utilities
- Air Conditioning
- Mini Split Air Conditioners
- Drilled Well
- Septic Tank
Listing and Financial Details
- Legal Lot and Block 027 / 006
- Assessor Parcel Number 010
Map
Home Values in the Area
Average Home Value in this Area
Tax History
| Year | Tax Paid | Tax Assessment Tax Assessment Total Assessment is a certain percentage of the fair market value that is determined by local assessors to be the total taxable value of land and additions on the property. | Land | Improvement |
|---|---|---|---|---|
| 2024 | $14,265 | $828,400 | $222,800 | $605,600 |
| 2023 | $10,280 | $357,300 | $69,300 | $288,000 |
| 2022 | $8,958 | $354,500 | $69,300 | $285,200 |
| 2021 | $8,797 | $352,300 | $69,300 | $283,000 |
| 2020 | $8,550 | $352,300 | $69,300 | $283,000 |
| 2019 | $8,177 | $352,300 | $69,300 | $283,000 |
| 2018 | $8,545 | $334,700 | $61,600 | $273,100 |
| 2017 | $8,301 | $334,700 | $61,600 | $273,100 |
| 2016 | $7,996 | $334,700 | $61,600 | $273,100 |
| 2015 | $7,668 | $334,700 | $61,600 | $273,100 |
| 2014 | $7,653 | $326,200 | $61,600 | $264,600 |
| 2013 | $7,188 | $359,600 | $75,900 | $283,700 |
Property History
| Date | Event | Price | List to Sale | Price per Sq Ft | Prior Sale |
|---|---|---|---|---|---|
| 10/30/2025 10/30/25 | For Sale | $845,000 | +3.7% | $215 / Sq Ft | |
| 11/28/2023 11/28/23 | Sold | $815,000 | +1.9% | $233 / Sq Ft | View Prior Sale |
| 10/14/2023 10/14/23 | Pending | -- | -- | -- | |
| 10/10/2023 10/10/23 | For Sale | $799,900 | +50.9% | $228 / Sq Ft | |
| 02/08/2021 02/08/21 | Sold | $530,000 | +7.1% | $148 / Sq Ft | View Prior Sale |
| 10/19/2020 10/19/20 | Pending | -- | -- | -- | |
| 10/14/2020 10/14/20 | For Sale | $495,000 | -- | $138 / Sq Ft |
Purchase History
| Date | Type | Sale Price | Title Company |
|---|---|---|---|
| Warranty Deed | $815,000 | None Available | |
| Fiduciary Deed | $530,000 | None Available | |
| Warranty Deed | -- | -- | |
| Warranty Deed | $290,000 | -- |
Mortgage History
| Date | Status | Loan Amount | Loan Type |
|---|---|---|---|
| Open | $605,000 | Purchase Money Mortgage | |
| Previous Owner | $400,000 | Purchase Money Mortgage |
About the Listing Agent

5.0 Rating | 218+ Homes Sold | $100M+ in Sales | Founder of Adar Home Group
Since 2015, I’ve been helping buyers and sellers across New Hampshire’s Lakes and Mountains turn their real estate goals into reality. With more than 218 homes sold and $100 million in sales, I bring a proven track record of success backed by local expertise, innovative marketing, and a results-driven approach.
As the founder of Adar Home Group at Real Brokerage, I believe real estate is more than a
Adar's Other Listings
Source: PrimeMLS
MLS Number: 5067876
APN: CAMP-000010-000006-000027
- 20 Merrill Rd
- 99 Pinnacle Rd
- 12 Streamside Rd Unit 9
- 12 Streamside Rd Unit 7
- 8 Streamside Rd Unit 3
- 0 Myrtle St Unit 2 5029940
- 182 Pinnacle Rd Unit 6
- 77 Richardson Trail Unit 34
- 172 Merrill Rd
- 16 Tobey Rd
- 399 Nh Route 49
- 90 Sunset Cir
- H-15 Tobey Rd
- 0 Richardson Trail Unit 9 5058146
- 8 Panaway Dr
- E-15 David Thompson Dr
- 1354 Nh Route 175
- 13 Overlook Rd
- 35 Mad River Rd
- 383 Owl St
- 15 Broomstick Ln
- 162 Pond Rd
- 28 Condo Rd Unit 1
- 2014 Us Route 3 Unit 2
- 55 Lafayette Rd Unit 2
- 54 Welch View Dr
- 68 Chickenboro Rd
- 146 Ellsworth Hill Rd Unit A
- 53 Sunrise Hill Rd
- 47 Puckerbrush Rd Unit Apartment
- 5 Bayley Ave
- 60 Highland St
- 60 Highland St
- 33 Plaza Village Rd Unit D
- 4 Jack O'Lantern Dr Unit 31
- 9 Langdon St Unit 9 Langdon
- 7 Paugus Rd
- 22 Alvord Rd
- 24 Alvord Rd
- 6 Windsor Hill Way Unit Ellsworth
