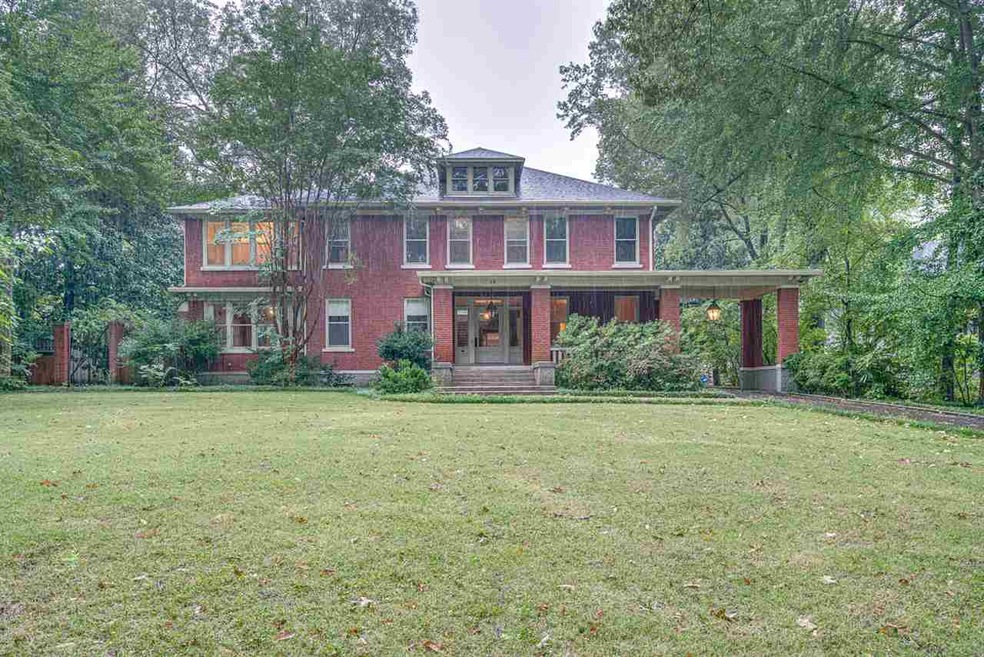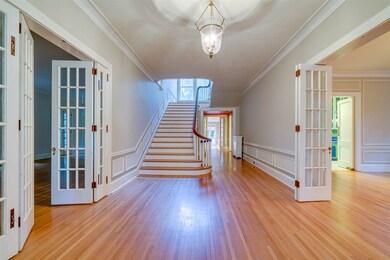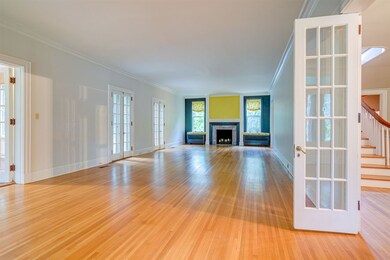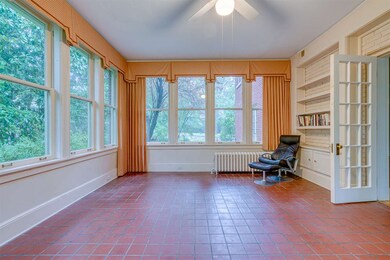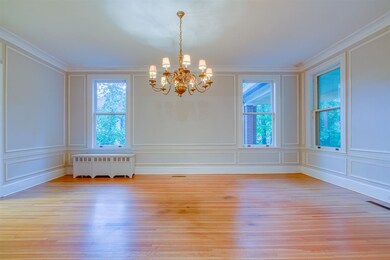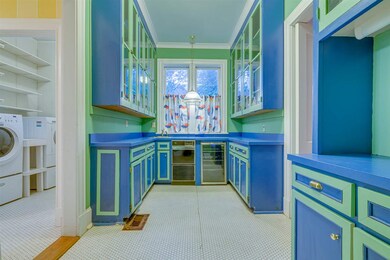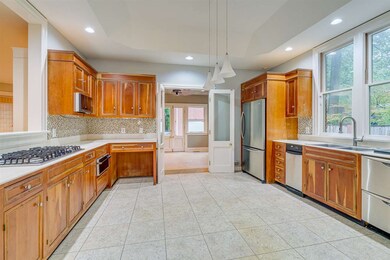
32 Morningside Place Memphis, TN 38104
Chickasaw Gardens NeighborhoodEstimated Value: $861,000 - $1,243,000
Highlights
- In Ground Pool
- 1.05 Acre Lot
- Traditional Architecture
- Sitting Area In Primary Bedroom
- Living Room with Fireplace
- Wood Flooring
About This Home
As of July 2020Estate style one acre lot located on one of Memphis' premier streets right in the heart of the city. The public rooms are stunning and spacious with 10 ft ceilings and lovely hardwood floors. You will fall in love with the grand stairway and the sprawling rooms that flow uninterrupted through out the various rooms on the first floor. Each bedroom has its own bath. There is a huge basement that lends itself to casual entertaining. Private back yard with pool. 48 hour right to market in place.
Home Details
Home Type
- Single Family
Est. Annual Taxes
- $6,622
Year Built
- Built in 1919
Lot Details
- 1.05 Acre Lot
- Wood Fence
- Landscaped
- Level Lot
- Few Trees
Home Design
- Traditional Architecture
- Composition Shingle Roof
Interior Spaces
- 6,000-6,999 Sq Ft Home
- 6,174 Sq Ft Home
- 2-Story Property
- Wet Bar
- Smooth Ceilings
- Ceiling height of 9 feet or more
- Ceiling Fan
- Decorative Fireplace
- Fireplace Features Masonry
- Some Wood Windows
- Entrance Foyer
- Living Room with Fireplace
- 2 Fireplaces
- Breakfast Room
- Dining Room
- Home Office
- Bonus Room with Fireplace
- Sun or Florida Room
- Storage Room
- Finished Basement
- Basement Fills Entire Space Under The House
- Permanent Attic Stairs
Kitchen
- Double Oven
- Gas Cooktop
- Microwave
- Dishwasher
- Disposal
Flooring
- Wood
- Partially Carpeted
- Tile
Bedrooms and Bathrooms
- 5 Bedrooms
- Sitting Area In Primary Bedroom
- Primary bedroom located on second floor
- All Upper Level Bedrooms
- En-Suite Bathroom
- Walk-In Closet
- Dressing Area
- Primary Bathroom is a Full Bathroom
- Dual Vanity Sinks in Primary Bathroom
- Whirlpool Bathtub
- Bathtub With Separate Shower Stall
Laundry
- Laundry Room
- Dryer
- Washer
Home Security
- Burglar Security System
- Storm Windows
Parking
- 2 Car Detached Garage
- Front Facing Garage
- Driveway
Outdoor Features
- In Ground Pool
- Balcony
- Patio
- Porch
Utilities
- Multiple cooling system units
- Central Heating and Cooling System
- Heating System Uses Gas
- Gas Water Heater
Community Details
- Voluntary home owners association
- Morningside Hgts Subdivision
Listing and Financial Details
- Assessor Parcel Number 028040 00053
Ownership History
Purchase Details
Home Financials for this Owner
Home Financials are based on the most recent Mortgage that was taken out on this home.Purchase Details
Home Financials for this Owner
Home Financials are based on the most recent Mortgage that was taken out on this home.Purchase Details
Home Financials for this Owner
Home Financials are based on the most recent Mortgage that was taken out on this home.Similar Homes in Memphis, TN
Home Values in the Area
Average Home Value in this Area
Purchase History
| Date | Buyer | Sale Price | Title Company |
|---|---|---|---|
| Hardison Joseph | $742,000 | None Available | |
| Knight John R | -- | Multiple | |
| Knight John R | $900,000 | Memphis Title Company |
Mortgage History
| Date | Status | Borrower | Loan Amount |
|---|---|---|---|
| Open | Hardison Joseph | $235,000 | |
| Open | Hardison Joseph | $752,075 | |
| Previous Owner | Knight John R | $595,000 | |
| Previous Owner | Knight John R | $238,000 | |
| Previous Owner | Knight John R | $295,000 | |
| Previous Owner | Knight John R | $250,000 | |
| Previous Owner | Knight John R | $333,700 | |
| Previous Owner | Knight John Ricardo | $100,000 | |
| Previous Owner | Knight John R | $610,000 | |
| Previous Owner | Robinson Rebecca B | $325,000 |
Property History
| Date | Event | Price | Change | Sq Ft Price |
|---|---|---|---|---|
| 07/30/2020 07/30/20 | Sold | $742,000 | -7.1% | $124 / Sq Ft |
| 04/24/2020 04/24/20 | Pending | -- | -- | -- |
| 03/18/2020 03/18/20 | Price Changed | $799,000 | -3.6% | $133 / Sq Ft |
| 12/12/2019 12/12/19 | Price Changed | $829,000 | -1.2% | $138 / Sq Ft |
| 11/02/2019 11/02/19 | Price Changed | $839,000 | -4.6% | $140 / Sq Ft |
| 10/15/2019 10/15/19 | For Sale | $879,000 | -- | $147 / Sq Ft |
Tax History Compared to Growth
Tax History
| Year | Tax Paid | Tax Assessment Tax Assessment Total Assessment is a certain percentage of the fair market value that is determined by local assessors to be the total taxable value of land and additions on the property. | Land | Improvement |
|---|---|---|---|---|
| 2024 | $6,622 | $195,350 | $52,275 | $143,075 |
| 2023 | $11,900 | $195,350 | $52,275 | $143,075 |
| 2022 | $11,900 | $195,350 | $52,275 | $143,075 |
| 2021 | $12,040 | $195,350 | $52,275 | $143,075 |
| 2020 | $3,911 | $225,900 | $52,275 | $173,625 |
| 2019 | $7,220 | $225,900 | $52,275 | $173,625 |
| 2018 | $7,220 | $225,900 | $52,275 | $173,625 |
| 2017 | $7,390 | $225,900 | $52,275 | $173,625 |
| 2016 | $9,101 | $208,250 | $0 | $0 |
| 2014 | $9,101 | $208,250 | $0 | $0 |
Agents Affiliated with this Home
-
Linda Sowell

Seller's Agent in 2020
Linda Sowell
Sowell, Realtors
(901) 277-4380
18 in this area
218 Total Sales
-
Natalie Jones

Buyer's Agent in 2020
Natalie Jones
JASCO Realty
(901) 482-6217
3 in this area
34 Total Sales
Map
Source: Memphis Area Association of REALTORS®
MLS Number: 10064081
APN: 02-8040-0-0053
- 14 Morningside Place
- 10 E Parkway S
- 35 Patricia Dr
- 26 N Ashlawn Rd
- 128 Morningside Place
- 19 S Alicia Dr
- 2484 Union Ave Unit 1-2
- 30 S Alicia Dr
- 33 N Merton St
- 147 Roberta Dr
- 2277 Union Ave Unit 411
- 2277 Union Ave Unit 304
- 2568 Union Ave
- 2551 Union Ave
- 223 N Hollywood St
- 2238 Washington Ave
- 2186 Monroe Ave
- 2187 Court Ave
- 61 S Cox St
- 2383 S Strathmore Cir
- 32 Morningside Place
- 24 Morningside Place
- 36 Morningside Place
- 20 Morningside Place
- 2404 Madison Ave
- 18 Morningside Place
- 42 Morningside Place
- 7 Morningside Place
- 2428 Madison Ave
- 42 E Parkway N
- 21 Patricia Dr
- 54 E Parkway N
- 2436 Madison Ave
- 11 Morningside Place
- 4 E Parkway S
- 46 Morningside Place
- 10 Morningside Place
- 2442 Madison Ave
- 27 Patricia Dr
- 22 Patricia Dr
