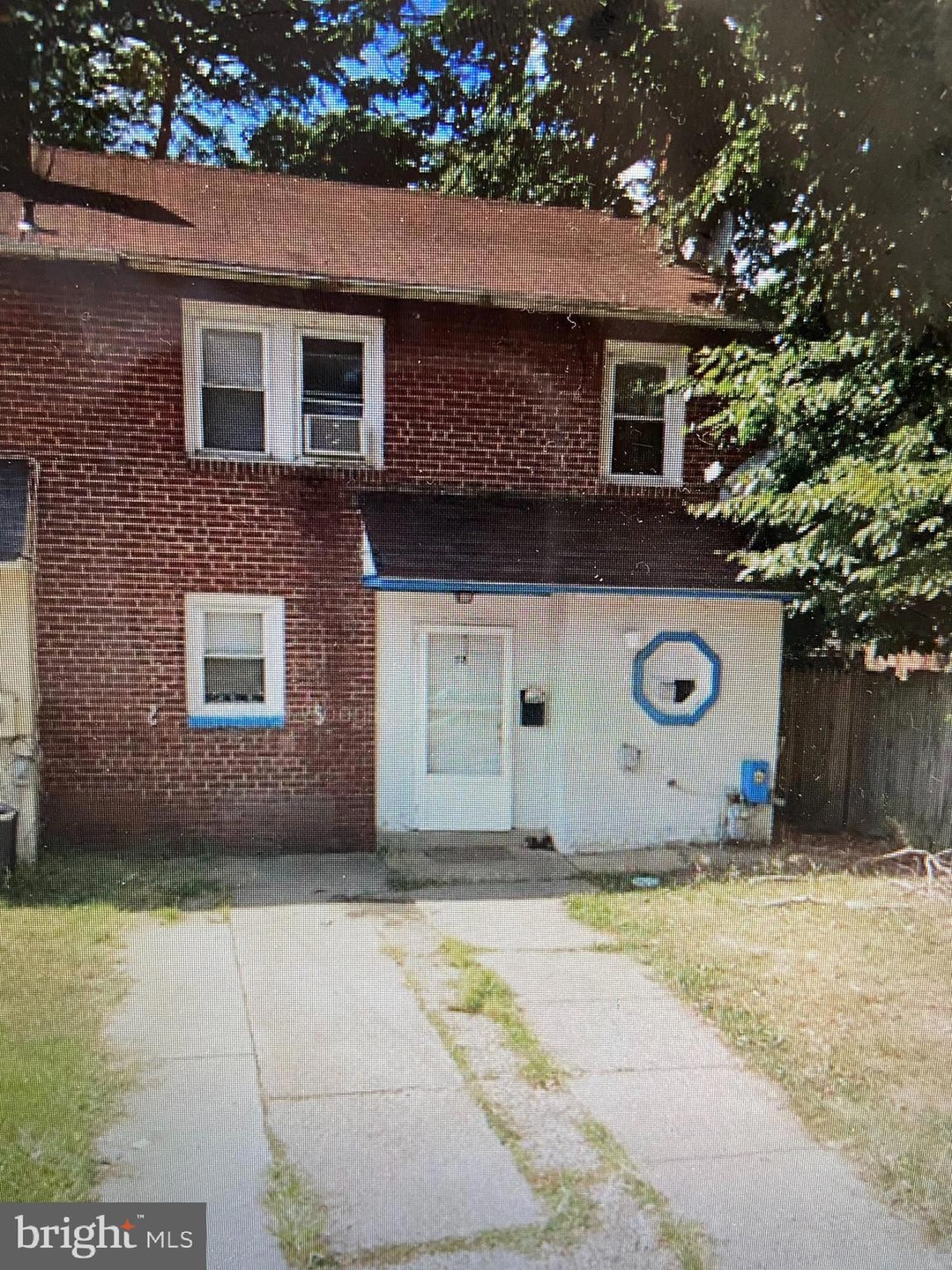
32 N Pennewell Dr Wilmington, DE 19809
Estimated Value: $114,000 - $152,000
Highlights
- No HOA
- Living Room
- Forced Air Heating System
- Pierre S. Dupont Middle School Rated A-
- En-Suite Primary Bedroom
- Dining Room
About This Home
As of July 2020Welcome to 32 N Pennewell Dr, an end unit town home located in Edgemoor Gardens. Conveniently located just outside of Wilmington with easy access to downtown, Interstate 95 & 495, Philadelphia, the Train Station and more. This three bedroom town home features an open floor plan with a large living area that flows into the dining room and kitchen. Upstairs are three decent sized bedrooms with good closet space and one full bath. The home has just been freshly painted and all existing carpet was ripped up and hauled out. A little bit of work and this home will be ready for its next owner or tenant! Home is being sold "as is" with any inspections for informational purposes only.
Last Agent to Sell the Property
STACIE L. LEWIS
Compass License #RS-0023541 Listed on: 06/29/2020
Last Buyer's Agent
STACIE L. LEWIS
Compass License #RS-0023541 Listed on: 06/29/2020
Townhouse Details
Home Type
- Townhome
Est. Annual Taxes
- $823
Year Built
- Built in 1940
Lot Details
- 2,178 Sq Ft Lot
- Lot Dimensions are 28.00 x 85.00
Parking
- 1 Parking Space
Home Design
- Side-by-Side
- Brick Exterior Construction
Interior Spaces
- 1,225 Sq Ft Home
- Property has 2 Levels
- Living Room
- Dining Room
Bedrooms and Bathrooms
- 3 Bedrooms
- En-Suite Primary Bedroom
- 1 Full Bathroom
Utilities
- Forced Air Heating System
Community Details
- No Home Owners Association
- Edgemoor Gardens Subdivision
Listing and Financial Details
- Tax Lot 409
- Assessor Parcel Number 06-146.00-409
Ownership History
Purchase Details
Home Financials for this Owner
Home Financials are based on the most recent Mortgage that was taken out on this home.Purchase Details
Similar Homes in Wilmington, DE
Home Values in the Area
Average Home Value in this Area
Purchase History
| Date | Buyer | Sale Price | Title Company |
|---|---|---|---|
| Zaitouni Yassine | -- | None Available | |
| Tenth Street Associates Inc | -- | -- |
Mortgage History
| Date | Status | Borrower | Loan Amount |
|---|---|---|---|
| Previous Owner | Tenth Street Associates Inc | $150,000 |
Property History
| Date | Event | Price | Change | Sq Ft Price |
|---|---|---|---|---|
| 07/23/2020 07/23/20 | Sold | $55,000 | -4.3% | $45 / Sq Ft |
| 07/10/2020 07/10/20 | Pending | -- | -- | -- |
| 06/29/2020 06/29/20 | For Sale | $57,500 | -- | $47 / Sq Ft |
Tax History Compared to Growth
Tax History
| Year | Tax Paid | Tax Assessment Tax Assessment Total Assessment is a certain percentage of the fair market value that is determined by local assessors to be the total taxable value of land and additions on the property. | Land | Improvement |
|---|---|---|---|---|
| 2024 | $910 | $23,300 | $4,400 | $18,900 |
| 2023 | $833 | $23,300 | $4,400 | $18,900 |
| 2022 | $843 | $23,300 | $4,400 | $18,900 |
| 2021 | $843 | $23,300 | $4,400 | $18,900 |
| 2020 | $0 | $23,300 | $4,400 | $18,900 |
| 2019 | $1,136 | $23,300 | $4,400 | $18,900 |
| 2018 | $103 | $23,300 | $4,400 | $18,900 |
| 2017 | $792 | $23,300 | $4,400 | $18,900 |
| 2016 | $792 | $23,300 | $4,400 | $18,900 |
| 2015 | $730 | $23,300 | $4,400 | $18,900 |
| 2014 | $730 | $23,300 | $4,400 | $18,900 |
Agents Affiliated with this Home
-

Seller's Agent in 2020
STACIE L. LEWIS
Compass
Map
Source: Bright MLS
MLS Number: DENC504064
APN: 06-146.00-409
- 47 N Pennewell Dr
- 43 S Cannon Dr
- 29 Beekman Rd
- 1100 Lore Ave Unit 209
- 1221 Haines Ave
- 40 W Salisbury Dr
- 201 South Rd
- 708 Haines Ave
- 308 Chestnut Ave
- 306 Springhill Ave
- 77 Paladin Dr
- 8503 Park Ct Unit 8503
- 33 Paladin Dr
- 913 Elizabeth Ave
- 1016 Euclid Ave
- 26 Paladin Dr Unit 26
- 7 Rodman Rd
- 5213 Le Parc Dr Unit 2
- 5211 UNIT Le Parc Dr Unit F-5
- 5215 Le Parc Dr Unit 2
- 32 N Pennewell Dr
- 34 N Pennewell Dr
- 36 N Pennewell Dr
- 28 N Pennewell Dr
- 30 N Pennewell Dr
- 26 N Pennewell Dr
- 38 N Pennewell Dr
- 24 N Pennewell Dr
- 18 N Pennewell Dr
- 16 N Pennewell Dr
- 40 N Pennewell Dr
- 22 N Pennewell Dr
- 14 N Pennewell Dr
- 12 N Pennewell Dr
- 49 N Pennewell Dr
- 42 N Pennewell Dr
- 45 N Pennewell Dr
- 51 N Pennewell Dr
- 20 N Pennewell Dr
- 43 N Pennewell Dr
