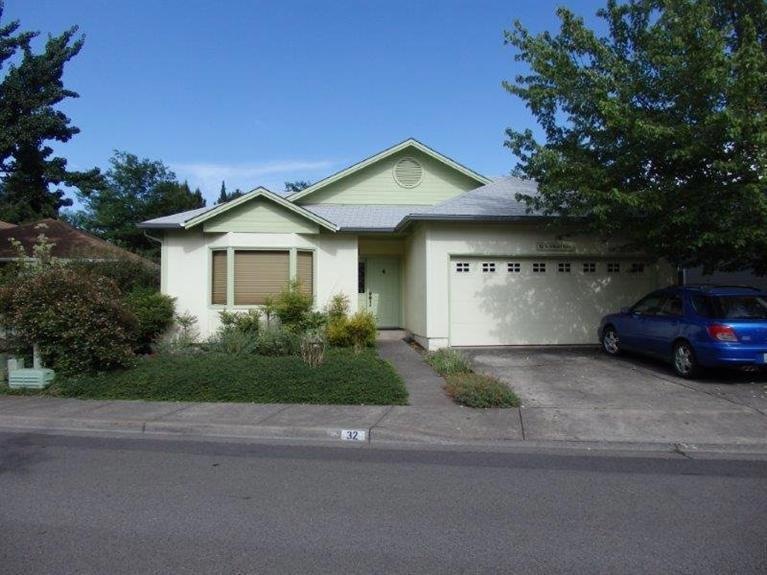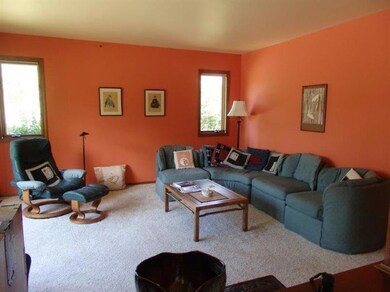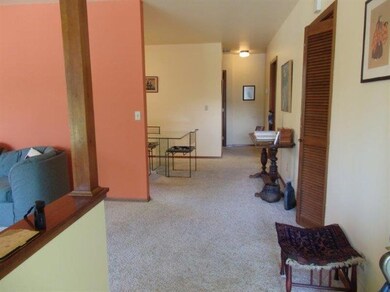
32 N Wightman St Ashland, OR 97520
East Ashland NeighborhoodHighlights
- Mountain View
- Deck
- Gazebo
- Ashland Middle School Rated A-
- Contemporary Architecture
- 2 Car Attached Garage
About This Home
As of December 2019One of the most desirable areas in Ashland, Mill Pond. Perfect clean, bright & light single level approx. 1,197 sq. ft. 2bd. 2ba. home shows pride of ownership. Many upgrades, new 25 yr. roof 2012, new gutters in 2015, fresh paint inside and out, garage has a ramp installed to city code, can also be removed, the list goes on. Back yard offers privacy with beautiful gardens with irrigation system, gazebo, deck to enjoy the out doors. HOA offers a beautifully well kept pond, walking path along creek, HOA dues are $280.00 per year. Wonderful location to Ashland Tuesday's Market, bike path, and a short distance to the plaza, theaters, restaurants. This is a Gem!
Last Agent to Sell the Property
Susan Gabrielle
Patricia Sprague Real Estate License #910700118 Listed on: 07/16/2015
Last Buyer's Agent
Sandy Royce
Royce Real Estate Services License #890400206
Home Details
Home Type
- Single Family
Est. Annual Taxes
- $2,557
Year Built
- Built in 1987
Lot Details
- 4,792 Sq Ft Lot
- Fenced
- Level Lot
- Garden
- Property is zoned R1-5, R1-5
HOA Fees
- $23 Monthly HOA Fees
Parking
- 2 Car Attached Garage
Property Views
- Mountain
- Territorial
Home Design
- Contemporary Architecture
- Frame Construction
- Composition Roof
- Concrete Perimeter Foundation
Interior Spaces
- 1,197 Sq Ft Home
- 1-Story Property
- Central Vacuum
- Double Pane Windows
- Fire and Smoke Detector
Kitchen
- Oven
- Range
- Dishwasher
Flooring
- Carpet
- Tile
- Vinyl
Bedrooms and Bathrooms
- 2 Bedrooms
- Walk-In Closet
- 2 Full Bathrooms
Outdoor Features
- Deck
- Gazebo
Schools
- Ashland Middle School
- Ashland High School
Utilities
- Cooling Available
- Forced Air Heating System
- Heating System Uses Natural Gas
- Heat Pump System
Listing and Financial Details
- Assessor Parcel Number 10735778
Ownership History
Purchase Details
Home Financials for this Owner
Home Financials are based on the most recent Mortgage that was taken out on this home.Purchase Details
Home Financials for this Owner
Home Financials are based on the most recent Mortgage that was taken out on this home.Purchase Details
Purchase Details
Purchase Details
Home Financials for this Owner
Home Financials are based on the most recent Mortgage that was taken out on this home.Purchase Details
Home Financials for this Owner
Home Financials are based on the most recent Mortgage that was taken out on this home.Purchase Details
Home Financials for this Owner
Home Financials are based on the most recent Mortgage that was taken out on this home.Similar Homes in Ashland, OR
Home Values in the Area
Average Home Value in this Area
Purchase History
| Date | Type | Sale Price | Title Company |
|---|---|---|---|
| Warranty Deed | $385,000 | Ticor Title | |
| Warranty Deed | $339,000 | First American | |
| Interfamily Deed Transfer | -- | None Available | |
| Interfamily Deed Transfer | -- | None Available | |
| Interfamily Deed Transfer | -- | First American Title | |
| Warranty Deed | $300,000 | Lawyers Title Ins | |
| Warranty Deed | $345,000 | Lawyers Title Ins |
Mortgage History
| Date | Status | Loan Amount | Loan Type |
|---|---|---|---|
| Open | $308,000 | New Conventional | |
| Previous Owner | $103,500 | New Conventional | |
| Previous Owner | $110,000 | Purchase Money Mortgage | |
| Previous Owner | $60,000 | Credit Line Revolving | |
| Previous Owner | $276,000 | Purchase Money Mortgage | |
| Previous Owner | $290,000 | Fannie Mae Freddie Mac |
Property History
| Date | Event | Price | Change | Sq Ft Price |
|---|---|---|---|---|
| 12/02/2019 12/02/19 | Sold | $385,000 | +2.7% | $322 / Sq Ft |
| 10/22/2019 10/22/19 | Pending | -- | -- | -- |
| 10/09/2019 10/09/19 | For Sale | $374,999 | +10.6% | $313 / Sq Ft |
| 08/26/2015 08/26/15 | Sold | $339,000 | 0.0% | $283 / Sq Ft |
| 07/22/2015 07/22/15 | Pending | -- | -- | -- |
| 07/16/2015 07/16/15 | For Sale | $339,000 | -- | $283 / Sq Ft |
Tax History Compared to Growth
Tax History
| Year | Tax Paid | Tax Assessment Tax Assessment Total Assessment is a certain percentage of the fair market value that is determined by local assessors to be the total taxable value of land and additions on the property. | Land | Improvement |
|---|---|---|---|---|
| 2025 | $3,886 | $250,660 | $108,020 | $142,640 |
| 2024 | $3,886 | $243,360 | $104,880 | $138,480 |
| 2023 | $3,760 | $236,280 | $101,830 | $134,450 |
| 2022 | $3,639 | $236,280 | $101,830 | $134,450 |
| 2021 | $3,515 | $229,400 | $98,870 | $130,530 |
| 2020 | $3,417 | $222,720 | $95,990 | $126,730 |
| 2019 | $3,363 | $209,950 | $90,490 | $119,460 |
| 2018 | $3,177 | $203,840 | $87,860 | $115,980 |
| 2017 | $3,154 | $203,840 | $87,860 | $115,980 |
| 2016 | $3,071 | $192,150 | $82,830 | $109,320 |
| 2015 | $2,953 | $192,150 | $82,830 | $109,320 |
| 2014 | $2,557 | $181,130 | $78,080 | $103,050 |
Agents Affiliated with this Home
-
S
Seller's Agent in 2019
Sandy Royce
Royce Real Estate Services
-
C
Seller Co-Listing Agent in 2019
Carly Street
Gateway Real Estate
(541) 482-1040
3 in this area
72 Total Sales
-
N
Buyer's Agent in 2019
Nate Sanford
Keller Williams Realty Southern Oregon
(541) 210-0146
1 in this area
55 Total Sales
-
S
Seller's Agent in 2015
Susan Gabrielle
Patricia Sprague Real Estate
Map
Source: Oregon Datashare
MLS Number: 102957875
APN: 10735778
- 1288 Calypso Ct
- 32 Lincoln St
- 1372 Iowa St
- 55 N Mountain Ave
- 128 S Mountain Ave
- 1208 Iowa St
- 1040 E Main St
- 276 Palm Ave
- 350 Avery St
- 211 Normal Ave
- 380 Hemlock Ln
- 411 N Mountain Ave
- 30 Dewey St
- 124 Morton St
- 0 Oregon 66 Unit 220203024
- 533 N Mountain Ave
- 648 E Main St Unit B8
- 826 Holly St
- 360 Briscoe Place
- 586 B St






