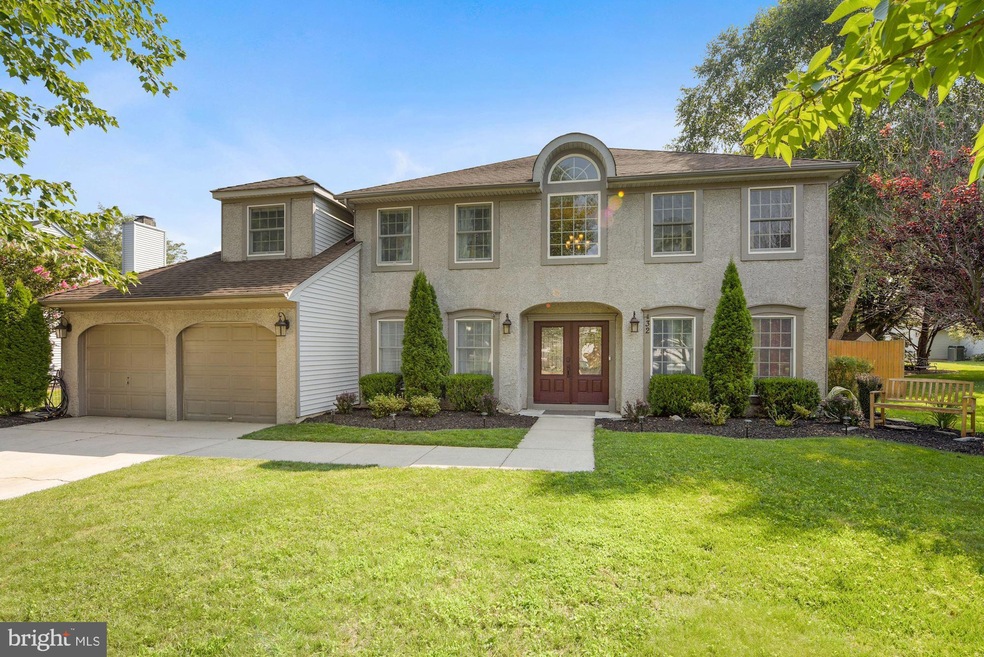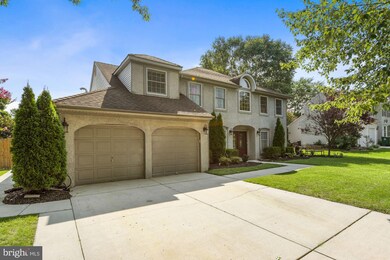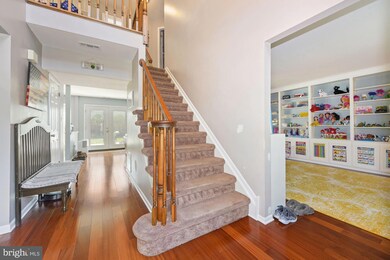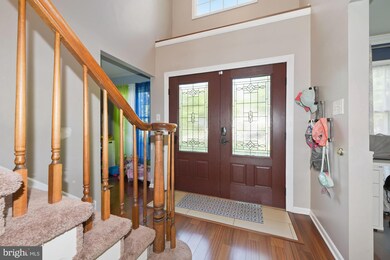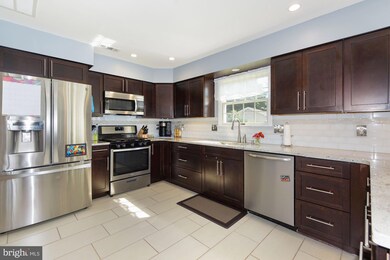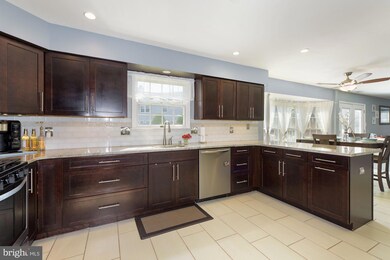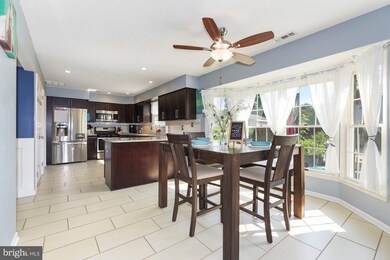
32 Nottingham Way Mount Holly, NJ 08060
Highlights
- Colonial Architecture
- Cathedral Ceiling
- No HOA
- Rancocas Valley Regional High School Rated A-
- Wood Flooring
- 5-minute walk to Buttonwood Park
About This Home
As of September 2021***MULTIPLE OFFERS-HIGHEST AND BEST DUE MONDAY, AUGUST 2, 2021 BY NOON***Your wait searching for that *perfect* house is over! Come and visit 32 Nottingham Way in the highly coveted Carriage Park development in Eastampton and be ready to fall in love! This well-maintained Stratford Model colonial is sure to check all your boxes. Among the highlights this gem has to offer are a fully-fenced backyard, double car garage, wood-burning fireplace, *MASSIVE* en-suite bathroom straight out of a magazine complete with a large soaking tub, walk-in shower, double vanity, and skylight. This is truly a dream of a master suite! Other things to love about this home are the sparkling hardwood floors, bright entry foyer, large den with built-in shelving, large kitchen with stainless steel package, granite counter tops, tile backsplash, and large pantry. This house is truly an entertainer's paradise and has all the bells and whistles one typically sees on HGTV homes. Make sure to book your showing appointment before its gone!
Last Agent to Sell the Property
Weichert Realtors - Moorestown License #1973535 Listed on: 07/30/2021

Home Details
Home Type
- Single Family
Est. Annual Taxes
- $9,187
Year Built
- Built in 1992
Lot Details
- 10,000 Sq Ft Lot
- Lot Dimensions are 85.00 x 117.65
- Back, Front, and Side Yard
- Property is in excellent condition
Parking
- 2 Car Direct Access Garage
- 4 Driveway Spaces
Home Design
- Colonial Architecture
- Slab Foundation
- Stucco
Interior Spaces
- 2,567 Sq Ft Home
- Property has 2 Levels
- Cathedral Ceiling
- Brick Fireplace
- Laundry on main level
Flooring
- Wood
- Wall to Wall Carpet
Bedrooms and Bathrooms
- 4 Bedrooms
Outdoor Features
- Patio
- Exterior Lighting
Schools
- Rancocas Valley Reg. High School
Utilities
- Forced Air Heating and Cooling System
- Natural Gas Water Heater
Community Details
- No Home Owners Association
- Carriage Park Subdivision
Listing and Financial Details
- Tax Lot 00016
- Assessor Parcel Number 11-00901 02-00016
Ownership History
Purchase Details
Home Financials for this Owner
Home Financials are based on the most recent Mortgage that was taken out on this home.Purchase Details
Home Financials for this Owner
Home Financials are based on the most recent Mortgage that was taken out on this home.Purchase Details
Home Financials for this Owner
Home Financials are based on the most recent Mortgage that was taken out on this home.Purchase Details
Similar Homes in Mount Holly, NJ
Home Values in the Area
Average Home Value in this Area
Purchase History
| Date | Type | Sale Price | Title Company |
|---|---|---|---|
| Deed | $440,000 | Fidelity National Ttl Ins Co | |
| Deed | $355,000 | Interstateabstract Com | |
| Bargain Sale Deed | $279,000 | Core Title | |
| Deed | $175,000 | Welchert Title Agency |
Mortgage History
| Date | Status | Loan Amount | Loan Type |
|---|---|---|---|
| Previous Owner | $315,000 | New Conventional | |
| Previous Owner | $366,715 | VA | |
| Previous Owner | $269,025 | VA | |
| Previous Owner | $250,000 | New Conventional | |
| Previous Owner | $250,000 | Unknown | |
| Previous Owner | $172,000 | Unknown | |
| Previous Owner | $85,000 | Credit Line Revolving | |
| Previous Owner | $75,000 | Unknown | |
| Previous Owner | $70,000 | Stand Alone Second |
Property History
| Date | Event | Price | Change | Sq Ft Price |
|---|---|---|---|---|
| 09/30/2021 09/30/21 | Sold | $440,000 | +4.8% | $171 / Sq Ft |
| 08/03/2021 08/03/21 | Pending | -- | -- | -- |
| 07/30/2021 07/30/21 | For Sale | $420,000 | +18.3% | $164 / Sq Ft |
| 07/01/2019 07/01/19 | Sold | $355,000 | +1.5% | $138 / Sq Ft |
| 04/12/2019 04/12/19 | Pending | -- | -- | -- |
| 04/01/2019 04/01/19 | For Sale | $349,745 | +25.4% | $136 / Sq Ft |
| 10/24/2012 10/24/12 | Sold | $279,000 | -3.8% | $109 / Sq Ft |
| 08/24/2012 08/24/12 | Pending | -- | -- | -- |
| 05/26/2012 05/26/12 | For Sale | $289,900 | -- | $113 / Sq Ft |
Tax History Compared to Growth
Tax History
| Year | Tax Paid | Tax Assessment Tax Assessment Total Assessment is a certain percentage of the fair market value that is determined by local assessors to be the total taxable value of land and additions on the property. | Land | Improvement |
|---|---|---|---|---|
| 2025 | -- | $287,700 | $66,900 | $220,800 |
| 2024 | -- | $287,700 | $66,900 | $220,800 |
| 2023 | $9,160 | $287,700 | $66,900 | $220,800 |
| 2022 | $9,160 | $287,700 | $66,900 | $220,800 |
| 2021 | $9,160 | $287,700 | $66,900 | $220,800 |
| 2020 | $9,186 | $287,700 | $66,900 | $220,800 |
| 2019 | $8,962 | $287,700 | $66,900 | $220,800 |
| 2018 | $8,982 | $287,700 | $66,900 | $220,800 |
| 2017 | $8,896 | $287,700 | $66,900 | $220,800 |
| 2016 | $8,818 | $287,700 | $66,900 | $220,800 |
| 2015 | $8,835 | $287,700 | $66,900 | $220,800 |
| 2014 | $8,619 | $287,700 | $66,900 | $220,800 |
Agents Affiliated with this Home
-
Lizzie Biddle

Seller's Agent in 2021
Lizzie Biddle
Weichert Corporate
(856) 777-6137
10 in this area
218 Total Sales
-
Barbara Marlin
B
Buyer's Agent in 2021
Barbara Marlin
Weichert Corporate
(609) 471-5655
1 in this area
46 Total Sales
-
Joan George

Seller's Agent in 2019
Joan George
RE/MAX
(609) 915-4425
1 in this area
126 Total Sales
-
Susan DiAmbrosio

Buyer's Agent in 2019
Susan DiAmbrosio
RealtyMark Properties
(856) 495-1810
30 Total Sales
-
Cheryl Lamantia

Seller's Agent in 2012
Cheryl Lamantia
RE/MAX
(856) 357-4145
71 Total Sales
Map
Source: Bright MLS
MLS Number: NJBL2004016
APN: 11-00901-02-00016
- 4 Bedford Ct
- 26 Manchester Rd
- 19 Kensington Dr
- 12 Nottingham Way
- 611 Powell Rd
- 9 Willowbrook Way
- 184 Star Dr
- 1155 Monmouth Rd
- 8 Durham Terrace
- 6 Mulberry Ln
- 1010 Hampton Dr
- 105 Dawn Dr
- 27 Parc Ridge Dr
- 3 Coliseum Dr
- 607 Garden St
- 1046 Woodlane Rd
- 1 Paddock Way
- 14 Museum Dr
- 18 Paducah Rd
- 1 Nelson's Way
