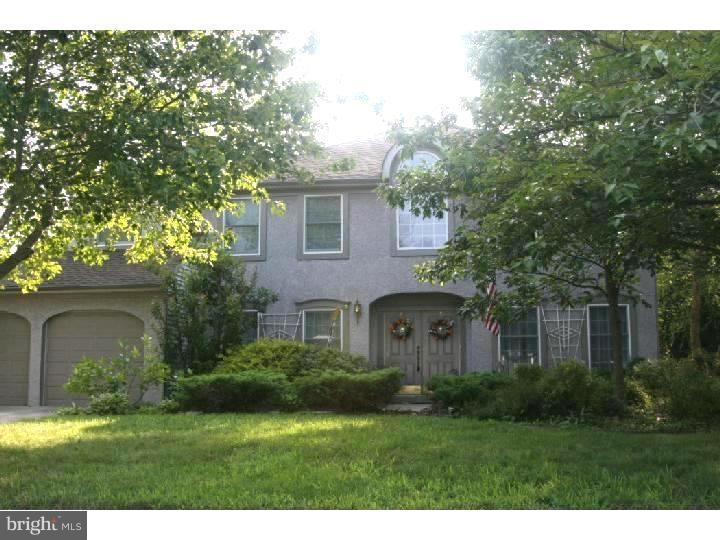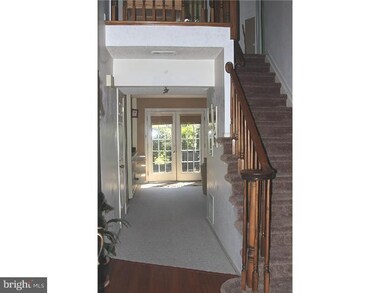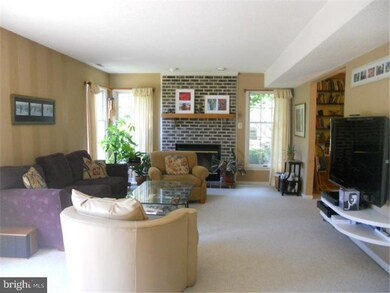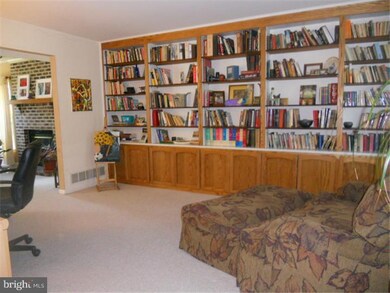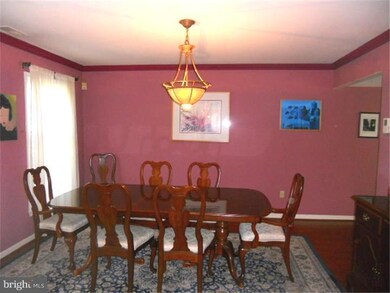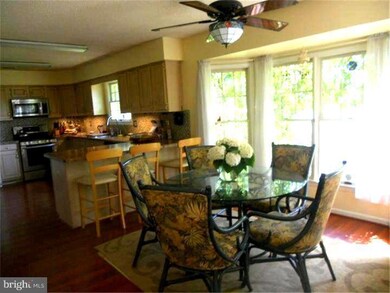
32 Nottingham Way Mount Holly, NJ 08060
Highlights
- Colonial Architecture
- Cathedral Ceiling
- No HOA
- Rancocas Valley Regional High School Rated A-
- Wood Flooring
- 5-minute walk to Buttonwood Park
About This Home
As of September 2021Beautifully maintained and updated 2 Story Colonial with best floor-plan in Carriage Park. This spacious home features new architectural-tile roof, newer gas furnace (approx.5 years old), 4 bedrooms all with ceiling fans, newer carpeting and deluxe upgraded padding, 2.5 baths, gorgeous updated kitchen with stainless steel appliances, new stove/range/microwave combo, new counter top and sink, tile backsplash and under-cabinet accent lighting. The formal dining room features custom crown molding and accent sconce lighting, The large, sunny family room features tall thermopane windows, built-in shelving, recessed lighting, and a lovely brick fireplace, connected to a library or office offering an entire wall of built-in, oak-framed book shelves. The master suite creates a spa-like setting for evening and weekend relaxation: vaulted ceiling, walk-in closet, private bath with its own vaulted ceiling, recessed lighting, dual-sink vanity, stall shower, soaking tub and custom privacy shutters. Stop in today!
Last Agent to Sell the Property
RE/MAX Preferred - Cherry Hill Listed on: 05/26/2012

Home Details
Home Type
- Single Family
Est. Annual Taxes
- $8,376
Year Built
- Built in 1995
Lot Details
- 10,000 Sq Ft Lot
- Lot Dimensions are 85x118
- Back, Front, and Side Yard
- Property is in good condition
Parking
- 2 Car Attached Garage
- 3 Open Parking Spaces
Home Design
- Colonial Architecture
- Slab Foundation
- Aluminum Siding
- Stucco
Interior Spaces
- 2,568 Sq Ft Home
- Property has 2 Levels
- Cathedral Ceiling
- Ceiling Fan
- Brick Fireplace
- Family Room
- Living Room
- Dining Room
- Laundry on main level
Kitchen
- Eat-In Kitchen
- Cooktop
- Dishwasher
- Disposal
Flooring
- Wood
- Wall to Wall Carpet
Bedrooms and Bathrooms
- 4 Bedrooms
- En-Suite Primary Bedroom
- En-Suite Bathroom
Outdoor Features
- Patio
- Exterior Lighting
Utilities
- Forced Air Heating and Cooling System
- Heating System Uses Gas
- Natural Gas Water Heater
Community Details
- No Home Owners Association
- Carriage Park Subdivision
Listing and Financial Details
- Tax Lot 00016
- Assessor Parcel Number 11-00901 02-00016
Ownership History
Purchase Details
Home Financials for this Owner
Home Financials are based on the most recent Mortgage that was taken out on this home.Purchase Details
Home Financials for this Owner
Home Financials are based on the most recent Mortgage that was taken out on this home.Purchase Details
Home Financials for this Owner
Home Financials are based on the most recent Mortgage that was taken out on this home.Purchase Details
Similar Homes in Mount Holly, NJ
Home Values in the Area
Average Home Value in this Area
Purchase History
| Date | Type | Sale Price | Title Company |
|---|---|---|---|
| Deed | $440,000 | Fidelity National Ttl Ins Co | |
| Deed | $355,000 | Interstateabstract Com | |
| Bargain Sale Deed | $279,000 | Core Title | |
| Deed | $175,000 | Welchert Title Agency |
Mortgage History
| Date | Status | Loan Amount | Loan Type |
|---|---|---|---|
| Previous Owner | $315,000 | New Conventional | |
| Previous Owner | $366,715 | VA | |
| Previous Owner | $269,025 | VA | |
| Previous Owner | $250,000 | New Conventional | |
| Previous Owner | $250,000 | Unknown | |
| Previous Owner | $172,000 | Unknown | |
| Previous Owner | $85,000 | Credit Line Revolving | |
| Previous Owner | $75,000 | Unknown | |
| Previous Owner | $70,000 | Stand Alone Second |
Property History
| Date | Event | Price | Change | Sq Ft Price |
|---|---|---|---|---|
| 09/30/2021 09/30/21 | Sold | $440,000 | +4.8% | $171 / Sq Ft |
| 08/03/2021 08/03/21 | Pending | -- | -- | -- |
| 07/30/2021 07/30/21 | For Sale | $420,000 | +18.3% | $164 / Sq Ft |
| 07/01/2019 07/01/19 | Sold | $355,000 | +1.5% | $138 / Sq Ft |
| 04/12/2019 04/12/19 | Pending | -- | -- | -- |
| 04/01/2019 04/01/19 | For Sale | $349,745 | +25.4% | $136 / Sq Ft |
| 10/24/2012 10/24/12 | Sold | $279,000 | -3.8% | $109 / Sq Ft |
| 08/24/2012 08/24/12 | Pending | -- | -- | -- |
| 05/26/2012 05/26/12 | For Sale | $289,900 | -- | $113 / Sq Ft |
Tax History Compared to Growth
Tax History
| Year | Tax Paid | Tax Assessment Tax Assessment Total Assessment is a certain percentage of the fair market value that is determined by local assessors to be the total taxable value of land and additions on the property. | Land | Improvement |
|---|---|---|---|---|
| 2024 | -- | $287,700 | $66,900 | $220,800 |
| 2023 | $9,160 | $287,700 | $66,900 | $220,800 |
| 2022 | $9,160 | $287,700 | $66,900 | $220,800 |
| 2021 | $9,160 | $287,700 | $66,900 | $220,800 |
| 2020 | $9,186 | $287,700 | $66,900 | $220,800 |
| 2019 | $8,962 | $287,700 | $66,900 | $220,800 |
| 2018 | $8,982 | $287,700 | $66,900 | $220,800 |
| 2017 | $8,896 | $287,700 | $66,900 | $220,800 |
| 2016 | $8,818 | $287,700 | $66,900 | $220,800 |
| 2015 | $8,835 | $287,700 | $66,900 | $220,800 |
| 2014 | $8,619 | $287,700 | $66,900 | $220,800 |
Agents Affiliated with this Home
-
Lizzie Biddle

Seller's Agent in 2021
Lizzie Biddle
Weichert Corporate
(856) 777-6137
9 in this area
208 Total Sales
-
Barbara Marlin
B
Buyer's Agent in 2021
Barbara Marlin
Weichert Corporate
(609) 471-5655
1 in this area
51 Total Sales
-
Joan George

Seller's Agent in 2019
Joan George
RE/MAX
(609) 915-4425
1 in this area
132 Total Sales
-
Susan DiAmbrosio

Buyer's Agent in 2019
Susan DiAmbrosio
RealtyMark Properties
(856) 495-1810
33 Total Sales
-
Cheryl Lamantia

Seller's Agent in 2012
Cheryl Lamantia
RE/MAX
(856) 357-4145
71 Total Sales
Map
Source: Bright MLS
MLS Number: 1003993866
APN: 11-00901-02-00016
