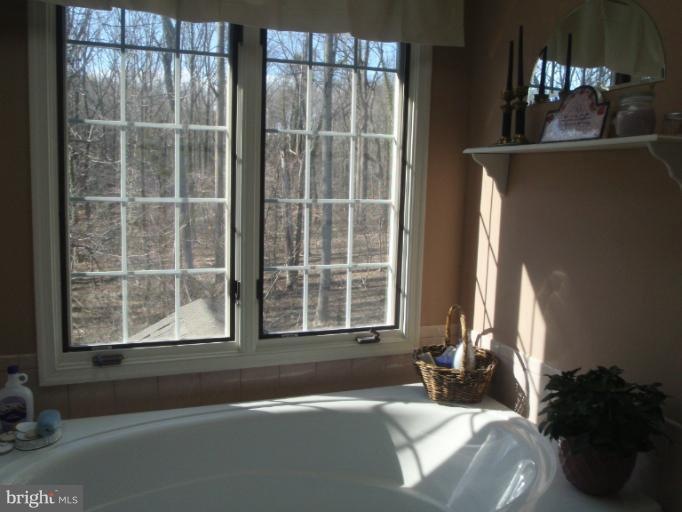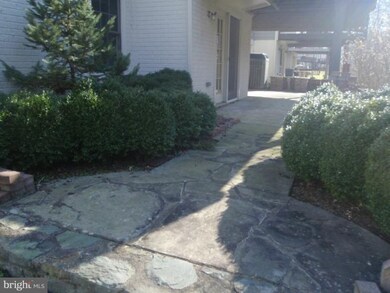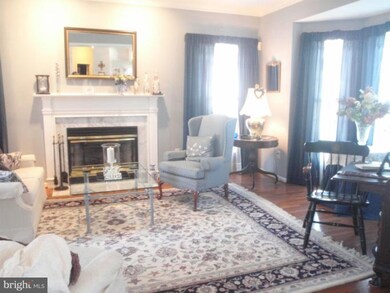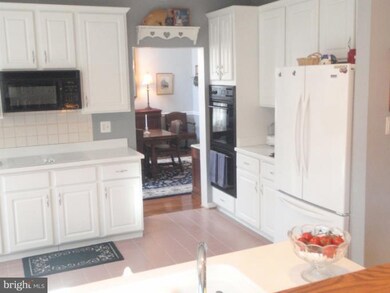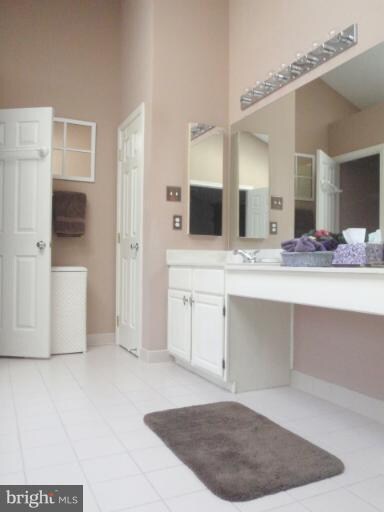
32 Old Granary Ct Catonsville, MD 21228
Highlights
- Open Floorplan
- Deck
- Property is near a park
- Catonsville High School Rated A-
- Contemporary Architecture
- Private Lot
About This Home
As of November 2024Elegant home - Premium lot - Backs to state park! 2 story entry & DR w/spectacular Palladian window & beautiful wooded views! $100,000+ in updates & upgrades incl. marble entry, hardwood floors, gas FP in LR, custom built-ins & moldings, Andersen French doors to deck w/retractable awning, shaded patio...Siding & windows 2001, roof 2003, HVAC 2009. Great access to commuter routes, BWI & MARC.
Last Agent to Sell the Property
Cummings & Co. Realtors License #24444 Listed on: 03/13/2012

Townhouse Details
Home Type
- Townhome
Est. Annual Taxes
- $6,385
Year Built
- Built in 1994
Lot Details
- 6,272 Sq Ft Lot
- 1 Common Wall
- Cul-De-Sac
- Landscaped
- Backs to Trees or Woods
- Property is in very good condition
HOA Fees
- $340 Monthly HOA Fees
Parking
- 2 Car Attached Garage
- Garage Door Opener
- On-Street Parking
- Off-Street Parking
Home Design
- Contemporary Architecture
Interior Spaces
- Property has 3 Levels
- Open Floorplan
- Central Vacuum
- Built-In Features
- Chair Railings
- Crown Molding
- Vaulted Ceiling
- Ceiling Fan
- Skylights
- Recessed Lighting
- Fireplace With Glass Doors
- Fireplace Mantel
- Double Pane Windows
- Window Treatments
- Bay Window
- French Doors
- Sliding Doors
- Entrance Foyer
- Family Room Off Kitchen
- Living Room
- Dining Room
- Storage Room
- Utility Room
- Wood Flooring
- Home Security System
Kitchen
- Eat-In Kitchen
- Built-In Oven
- Cooktop
- Microwave
- Dishwasher
- Upgraded Countertops
- Disposal
Bedrooms and Bathrooms
- 4 Bedrooms
- En-Suite Primary Bedroom
- En-Suite Bathroom
- 3.5 Bathrooms
Laundry
- Laundry Room
- Dryer
- Washer
Finished Basement
- Walk-Out Basement
- Exterior Basement Entry
- Workshop
- Basement Windows
Outdoor Features
- Deck
- Patio
- Porch
Location
- Property is near a park
Utilities
- Forced Air Heating and Cooling System
- Dehumidifier
- Vented Exhaust Fan
- Natural Gas Water Heater
Listing and Financial Details
- Home warranty included in the sale of the property
- Tax Lot 47
- Assessor Parcel Number 04012200006100
Community Details
Overview
- Association fees include exterior building maintenance, lawn care front, lawn care rear, lawn care side, lawn maintenance, snow removal
- Foxhall Farm Subdivision
Security
- Storm Doors
Ownership History
Purchase Details
Home Financials for this Owner
Home Financials are based on the most recent Mortgage that was taken out on this home.Purchase Details
Home Financials for this Owner
Home Financials are based on the most recent Mortgage that was taken out on this home.Similar Homes in the area
Home Values in the Area
Average Home Value in this Area
Purchase History
| Date | Type | Sale Price | Title Company |
|---|---|---|---|
| Deed | $430,000 | Sage Title Group Llc | |
| Deed | $304,095 | -- |
Mortgage History
| Date | Status | Loan Amount | Loan Type |
|---|---|---|---|
| Open | $594,000 | Credit Line Revolving | |
| Previous Owner | $272,500 | No Value Available |
Property History
| Date | Event | Price | Change | Sq Ft Price |
|---|---|---|---|---|
| 11/21/2024 11/21/24 | Sold | $710,000 | -1.2% | $200 / Sq Ft |
| 10/15/2024 10/15/24 | Pending | -- | -- | -- |
| 10/11/2024 10/11/24 | For Sale | $718,900 | +67.2% | $202 / Sq Ft |
| 05/25/2012 05/25/12 | Sold | $430,000 | -4.4% | $160 / Sq Ft |
| 05/01/2012 05/01/12 | Pending | -- | -- | -- |
| 03/28/2012 03/28/12 | Price Changed | $449,900 | -5.3% | $167 / Sq Ft |
| 03/13/2012 03/13/12 | For Sale | $474,900 | -- | $177 / Sq Ft |
Tax History Compared to Growth
Tax History
| Year | Tax Paid | Tax Assessment Tax Assessment Total Assessment is a certain percentage of the fair market value that is determined by local assessors to be the total taxable value of land and additions on the property. | Land | Improvement |
|---|---|---|---|---|
| 2025 | $6,765 | $525,900 | -- | -- |
| 2024 | $6,765 | $489,000 | $127,000 | $362,000 |
| 2023 | $3,327 | $479,467 | $0 | $0 |
| 2022 | $6,374 | $469,933 | $0 | $0 |
| 2021 | $6,183 | $460,400 | $127,000 | $333,400 |
| 2020 | $6,183 | $449,700 | $0 | $0 |
| 2019 | $5,993 | $439,000 | $0 | $0 |
| 2018 | $5,864 | $428,300 | $127,400 | $300,900 |
| 2017 | $5,556 | $414,100 | $0 | $0 |
| 2016 | $5,337 | $399,900 | $0 | $0 |
| 2015 | $5,337 | $385,700 | $0 | $0 |
| 2014 | $5,337 | $385,700 | $0 | $0 |
Agents Affiliated with this Home
-
Kendall Skirven

Seller's Agent in 2024
Kendall Skirven
RE/MAX Solutions
(410) 409-2743
59 in this area
121 Total Sales
-
John Benedictis

Buyer's Agent in 2024
John Benedictis
Keller Williams Realty Centre
(410) 977-1355
2 in this area
77 Total Sales
-
Marybeth Brohawn

Seller's Agent in 2012
Marybeth Brohawn
Cummings & Co Realtors
(410) 409-3173
11 in this area
19 Total Sales
-
Margaret Christian

Seller Co-Listing Agent in 2012
Margaret Christian
Cummings & Co. Realtors
(410) 746-8166
125 in this area
204 Total Sales
Map
Source: Bright MLS
MLS Number: 1003891682
APN: 01-2200006100
- 19 Pepperdine Cir
- 1 Basswood Ct
- 15 English Elm Ct
- 707 Hunter Way
- 1218 Mccurley Ave
- 117 Glenrae Dr
- 1310 Brook Rd
- 825 Fairway Ave
- 4 Holmes Ave
- 5447 Valley Rd
- 5425 Jacks Ct
- 16 Locust Dr
- 111 Locust Dr
- 6291 W Rockburn Hill Rd
- 5605 Shelbourne Rd
- 26 Locust Dr
- 4749 Ilchester Rd
- 6 S Rolling Rd
- 1016 Elm Rd
- 4484 Ilchester Rd
