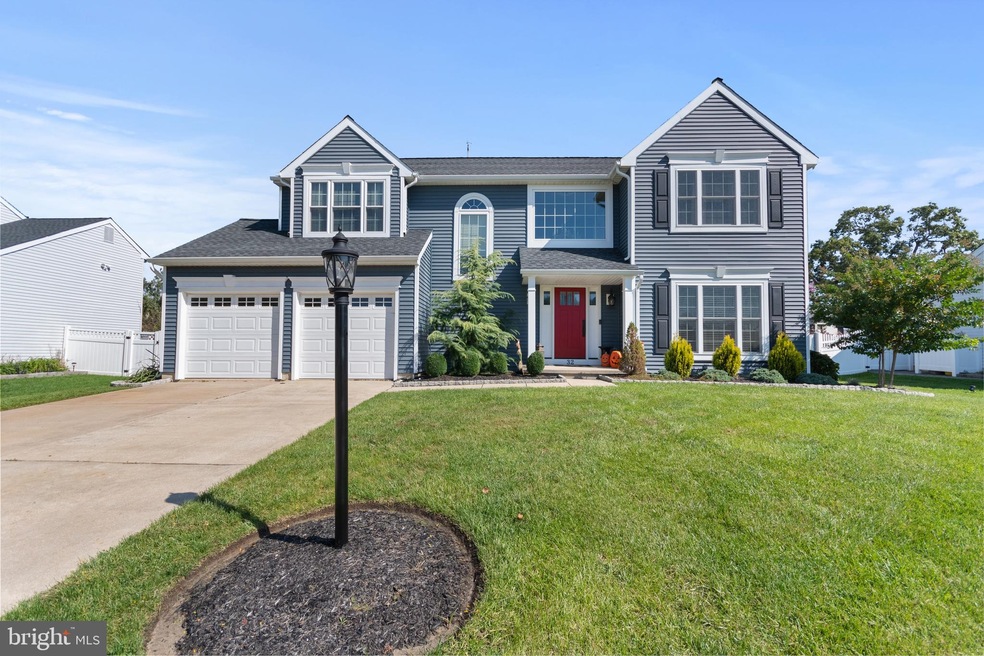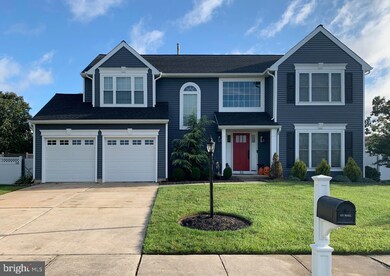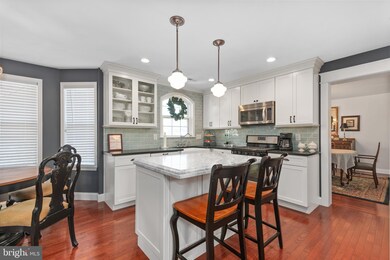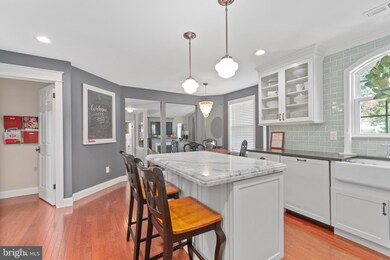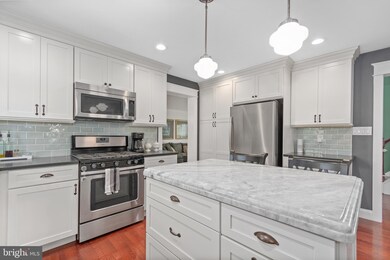
32 Olympia Ln Sicklerville, NJ 08081
Washington Township NeighborhoodEstimated Value: $543,058 - $586,000
Highlights
- Colonial Architecture
- Attic
- Stainless Steel Appliances
- Wood Flooring
- No HOA
- 2 Car Direct Access Garage
About This Home
As of November 2020This beautiful well maintained home in desirable Washington Twp won't last long. There is so much love and attention to detail that was put into this home, all you need to do is unpack. The home features four bedrooms, two and half bathrooms and a full finished basement.. Updated kitchen with stainless steel appliances, white cabinets, granite and marble counter tops. Hardwood floors throughout the foyer, living and dining rooms. Family room with vaulted ceilings and large arched windows. Custom Craftsman style woodworking and 6 panel doors with oil rubbed bronze hardware throughout first floor. His and her closets and double sinks in master suite with vaulted ceiling. Spacious finished basement also has unfinished storage space. This home is filled with so many new things: newer siding (2016), newer roof (2012), newer HVAC (2012), Some newer windows (2016), new gas fireplace installed (2019), new front door (2019). Spacious fenced in backyard and sprinkler systems in the front and backyard. Walking distance to community playground. Close to shopping and major highways. Schedule your tour today!
Home Details
Home Type
- Single Family
Est. Annual Taxes
- $9,167
Year Built
- Built in 1993
Lot Details
- 10,530 Sq Ft Lot
- Lot Dimensions are 81.00 x 130.00
- Property is Fully Fenced
- Privacy Fence
- Chain Link Fence
- Property is in excellent condition
- Property is zoned PR1
Parking
- 2 Car Direct Access Garage
- 4 Driveway Spaces
- Front Facing Garage
- Garage Door Opener
Home Design
- Colonial Architecture
- Shingle Roof
- Vinyl Siding
Interior Spaces
- 2,461 Sq Ft Home
- Property has 2 Levels
- Gas Fireplace
- Stainless Steel Appliances
- Laundry on main level
- Attic
- Finished Basement
Flooring
- Wood
- Carpet
Bedrooms and Bathrooms
- 4 Bedrooms
Outdoor Features
- Patio
Schools
- Whitman Elementary School
- Bunker Hill Middle School
- Washington Twp. High School
Utilities
- Forced Air Heating and Cooling System
- Cooling System Utilizes Natural Gas
- Underground Utilities
- Natural Gas Water Heater
Community Details
- No Home Owners Association
- Valley Green Subdivision
Listing and Financial Details
- Tax Lot 00044
- Assessor Parcel Number 18-00109 08-00044
Ownership History
Purchase Details
Home Financials for this Owner
Home Financials are based on the most recent Mortgage that was taken out on this home.Purchase Details
Home Financials for this Owner
Home Financials are based on the most recent Mortgage that was taken out on this home.Purchase Details
Home Financials for this Owner
Home Financials are based on the most recent Mortgage that was taken out on this home.Purchase Details
Similar Homes in the area
Home Values in the Area
Average Home Value in this Area
Purchase History
| Date | Buyer | Sale Price | Title Company |
|---|---|---|---|
| Rauh Justin | $387,900 | None Listed On Document | |
| Rauh Justin | $387,900 | Foundation Title Llc | |
| Pepe Stephen M | $210,000 | None Available | |
| Morequity Inc | $51,000 | None Available |
Mortgage History
| Date | Status | Borrower | Loan Amount |
|---|---|---|---|
| Open | Rauh Justin | $310,320 | |
| Previous Owner | Rauh Justin | $310,320 | |
| Previous Owner | Pepe Stephen M | $189,000 | |
| Previous Owner | Plata Daniel J | $51,972 | |
| Previous Owner | Plata Barbara A | $10,439 | |
| Previous Owner | Plata Daniel J | $216,000 | |
| Previous Owner | Plata Daniel J | $194,000 |
Property History
| Date | Event | Price | Change | Sq Ft Price |
|---|---|---|---|---|
| 11/06/2020 11/06/20 | Sold | $387,900 | +9.3% | $158 / Sq Ft |
| 10/08/2020 10/08/20 | Pending | -- | -- | -- |
| 10/02/2020 10/02/20 | For Sale | $354,900 | +69.0% | $144 / Sq Ft |
| 09/02/2012 09/02/12 | Sold | $210,000 | 0.0% | -- |
| 07/10/2012 07/10/12 | Pending | -- | -- | -- |
| 06/29/2012 06/29/12 | For Sale | $210,000 | -- | -- |
Tax History Compared to Growth
Tax History
| Year | Tax Paid | Tax Assessment Tax Assessment Total Assessment is a certain percentage of the fair market value that is determined by local assessors to be the total taxable value of land and additions on the property. | Land | Improvement |
|---|---|---|---|---|
| 2024 | $9,987 | $277,800 | $45,900 | $231,900 |
| 2023 | $9,987 | $277,800 | $45,900 | $231,900 |
| 2022 | $9,659 | $277,800 | $45,900 | $231,900 |
| 2021 | $7,117 | $277,800 | $45,900 | $231,900 |
| 2020 | $9,392 | $277,800 | $45,900 | $231,900 |
| 2019 | $9,167 | $251,500 | $42,100 | $209,400 |
| 2018 | $9,064 | $251,500 | $42,100 | $209,400 |
| 2017 | $8,951 | $251,500 | $42,100 | $209,400 |
| 2016 | $8,898 | $251,500 | $42,100 | $209,400 |
| 2015 | $8,772 | $251,500 | $42,100 | $209,400 |
| 2014 | $8,496 | $251,500 | $42,100 | $209,400 |
Agents Affiliated with this Home
-
Marisa Davidson

Seller's Agent in 2020
Marisa Davidson
EXP Realty, LLC
(856) 362-4368
9 in this area
25 Total Sales
-
Joseph Rauh

Buyer's Agent in 2020
Joseph Rauh
Century 21 - Rauh & Johns
(609) 221-7063
51 in this area
120 Total Sales
-
A
Seller's Agent in 2012
Albert Falciani
A J Falciani Realty
-
Patti Blackshear

Buyer's Agent in 2012
Patti Blackshear
A J Falciani Realty
(609) 364-2723
Map
Source: Bright MLS
MLS Number: NJGL265382
APN: 18-00109-08-00044
- 862 Johnson Rd
- 34 Brandywine Way
- 14 Rittenhouse Square
- 37 Longwood Dr
- 10 Jasmine Ln
- 24 Longwood Dr
- 75 Jonquil Way
- 65 Jonquil Way
- 72 Larkspur Cir
- 2 Rosebush Ct
- 8 Aster Dr
- 10 Loretta Blvd
- 4 Firethorn Ln
- 130 Strand Ave
- 1965 Herbert Blvd
- 604 Johnson Rd
- 209 Woodlawn Ave
- 73 Berlin Cross Keys Rd
- 14 Gibson Ln
- 112 Village Green Ln
- 32 Olympia Ln
- 34 Olympia Ln
- 46 Santalina Dr
- 44 Santalina Dr
- 48 Santalina Dr
- 28 Olympia Ln
- 42 Santalina Dr
- 23 Sweetbriar Dr
- 36 Olympia Ln
- 50 Santalina Dr
- 21 Olympia Ln
- 26 Olympia Ln
- 40 Santalina Dr
- 38 Olympia Ln
- 32 Sweetbriar Dr
- 52 Santalina Dr
- 21 Sweetbriar Dr
- 29 Santalina Dr
- 27 Santalina Dr
- 31 Santalina Dr
