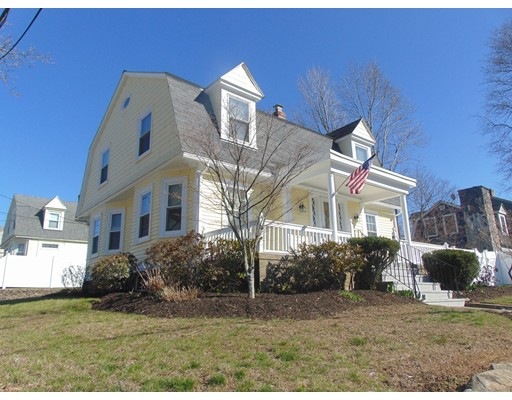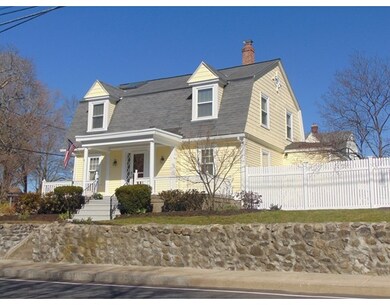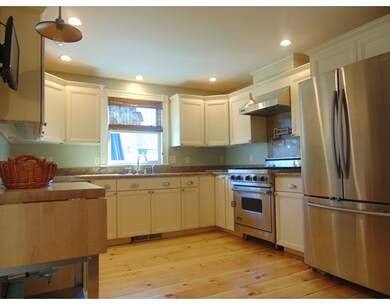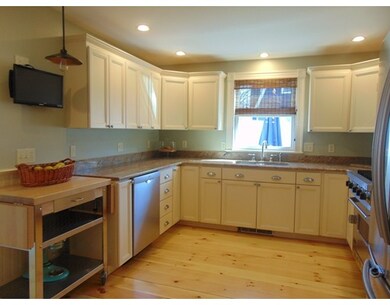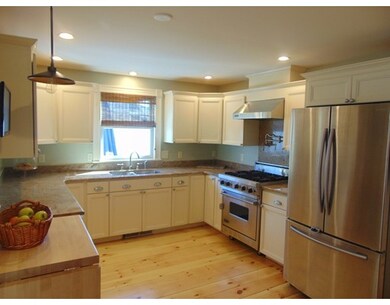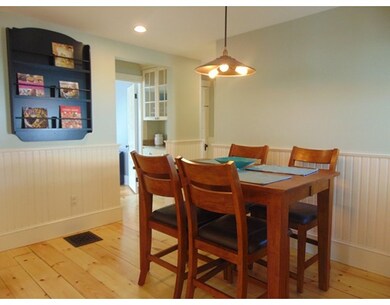
32 Parker St Maynard, MA 01754
Presidential NeighborhoodAbout This Home
As of May 2016Wonderfully Updated 4 Bedroom, 2 Bathroom Colonial. This 2,000sqft Home Nestled on a Corner Lot, Centered in the Beautiful Town of Maynard, Only a Mile Away from Public Schools. Gorgeous Open Kitchen Fitted with Granite Countertops, Stainless Steel Appliances Including Viking Gas Range. This Home Receives Ample Amounts of Natural Sunlight. Beautiful Hardwood Floors Throughout. As You Walk Through the Kitchen You Find a Large Formal Dinning Room Leading to a Welcoming Large Living Room. One Bedroom Located on the First Floor, as the Other 3 Bedrooms Including a HUGE Master Bedroom with Cathedral Ceilings on the Second Floor. Fully Fenced in Back Yard with Patio Deck Great for Summer Days and Cookouts. Within Walking Distance of Charming Downtown Maynard.
Last Agent to Sell the Property
Nick Leandres
Coldwell Banker Realty - Boston Listed on: 04/19/2016

Home Details
Home Type
Single Family
Est. Annual Taxes
$10,347
Year Built
1901
Lot Details
0
Listing Details
- Lot Description: Corner, Paved Drive
- Property Type: Single Family
- Lead Paint: Unknown
- Special Features: None
- Property Sub Type: Detached
- Year Built: 1901
Interior Features
- Appliances: Range, Dishwasher, Refrigerator, Freezer, Washer, Dryer, Vent Hood
- Has Basement: Yes
- Number of Rooms: 8
- Amenities: Park, Walk/Jog Trails, Golf Course, Conservation Area, House of Worship, Public School
- Electric: Circuit Breakers
- Flooring: Tile, Hardwood
- Insulation: Fiberglass
- Interior Amenities: Security System
- Basement: Full, Interior Access, Bulkhead, Concrete Floor, Unfinished Basement
- Bedroom 2: Second Floor, 11X12
- Bedroom 3: Second Floor, 11X12
- Bedroom 4: First Floor, 14X13
- Bathroom #1: First Floor
- Bathroom #2: Second Floor
- Kitchen: First Floor, 11X20
- Laundry Room: Basement
- Living Room: First Floor, 14X14
- Master Bedroom: Second Floor, 14X26
- Master Bedroom Description: Ceiling - Cathedral, Ceiling Fan(s), Closet, Flooring - Hardwood
- Dining Room: First Floor, 14X12
- Family Room: 9X9
Exterior Features
- Roof: Asphalt/Fiberglass Shingles
- Construction: Frame
- Exterior: Wood
- Exterior Features: Porch, Deck - Wood, Gutters, Fenced Yard
- Foundation: Irregular
Garage/Parking
- Parking: Off-Street
- Parking Spaces: 4
Utilities
- Heating: Forced Air, Gas, Electric
- Heat Zones: 2
- Hot Water: Natural Gas
- Utility Connections: for Gas Range, for Electric Dryer, Washer Hookup
- Sewer: City/Town Sewer
- Water: City/Town Water
Schools
- Elementary School: Green Meadow
- Middle School: Fowler School
- High School: Maynard High
Lot Info
- Zoning: GR
Ownership History
Purchase Details
Purchase Details
Home Financials for this Owner
Home Financials are based on the most recent Mortgage that was taken out on this home.Purchase Details
Home Financials for this Owner
Home Financials are based on the most recent Mortgage that was taken out on this home.Purchase Details
Home Financials for this Owner
Home Financials are based on the most recent Mortgage that was taken out on this home.Purchase Details
Home Financials for this Owner
Home Financials are based on the most recent Mortgage that was taken out on this home.Purchase Details
Home Financials for this Owner
Home Financials are based on the most recent Mortgage that was taken out on this home.Purchase Details
Home Financials for this Owner
Home Financials are based on the most recent Mortgage that was taken out on this home.Similar Home in Maynard, MA
Home Values in the Area
Average Home Value in this Area
Purchase History
| Date | Type | Sale Price | Title Company |
|---|---|---|---|
| Quit Claim Deed | -- | None Available | |
| Not Resolvable | $399,900 | -- | |
| Not Resolvable | $371,000 | -- | |
| Not Resolvable | $371,000 | -- | |
| Deed | $355,000 | -- | |
| Deed | $354,000 | -- | |
| Deed | $370,000 | -- | |
| Deed | $175,000 | -- |
Mortgage History
| Date | Status | Loan Amount | Loan Type |
|---|---|---|---|
| Previous Owner | $353,000 | Balloon | |
| Previous Owner | $352,400 | New Conventional | |
| Previous Owner | $337,250 | Purchase Money Mortgage | |
| Previous Owner | $312,000 | No Value Available | |
| Previous Owner | $46,897 | No Value Available | |
| Previous Owner | $283,200 | Purchase Money Mortgage | |
| Previous Owner | $20,000 | Purchase Money Mortgage | |
| Previous Owner | $65,000 | No Value Available | |
| Previous Owner | $148,000 | No Value Available | |
| Previous Owner | $157,500 | Purchase Money Mortgage |
Property History
| Date | Event | Price | Change | Sq Ft Price |
|---|---|---|---|---|
| 05/25/2016 05/25/16 | Sold | $399,900 | 0.0% | $200 / Sq Ft |
| 04/21/2016 04/21/16 | Pending | -- | -- | -- |
| 04/19/2016 04/19/16 | For Sale | $399,900 | +7.8% | $200 / Sq Ft |
| 04/01/2013 04/01/13 | Sold | $371,000 | -2.1% | $174 / Sq Ft |
| 03/28/2013 03/28/13 | Pending | -- | -- | -- |
| 02/02/2013 02/02/13 | For Sale | $379,000 | -- | $178 / Sq Ft |
Tax History Compared to Growth
Tax History
| Year | Tax Paid | Tax Assessment Tax Assessment Total Assessment is a certain percentage of the fair market value that is determined by local assessors to be the total taxable value of land and additions on the property. | Land | Improvement |
|---|---|---|---|---|
| 2025 | $10,347 | $580,300 | $269,100 | $311,200 |
| 2024 | $9,637 | $539,000 | $256,400 | $282,600 |
| 2023 | $9,438 | $497,500 | $244,100 | $253,400 |
| 2022 | $9,408 | $458,500 | $205,100 | $253,400 |
| 2021 | $9,084 | $450,800 | $205,100 | $245,700 |
| 2020 | $8,902 | $431,300 | $185,600 | $245,700 |
| 2019 | $12,407 | $404,000 | $177,300 | $226,700 |
| 2018 | $5,744 | $367,000 | $161,100 | $205,900 |
| 2017 | $7,244 | $349,100 | $161,100 | $188,000 |
| 2016 | $7,418 | $349,100 | $161,100 | $188,000 |
| 2015 | $7,001 | $313,800 | $153,800 | $160,000 |
| 2014 | $6,885 | $308,900 | $148,900 | $160,000 |
Agents Affiliated with this Home
-
N
Seller's Agent in 2016
Nick Leandres
Coldwell Banker Realty - Boston
-
Heather Murphy

Buyer's Agent in 2016
Heather Murphy
Keller Williams Realty Boston Northwest
(978) 413-2284
90 Total Sales
-
Zur Attias

Seller's Agent in 2013
Zur Attias
The Attias Group, LLC
(978) 621-8624
-
Debra Cence
D
Buyer's Agent in 2013
Debra Cence
Archway Homes
(617) 909-1318
10 Total Sales
Map
Source: MLS Property Information Network (MLS PIN)
MLS Number: 71990461
APN: MAYN-000020-000000-000093
- 42-44 Walnut St
- 16 Waltham St
- 50 Mckinley St Unit 52
- 49-51 Douglas Ave
- 16 Florida Rd
- 66 Powder Mill Rd
- 10 Oak Ridge Dr Unit 6
- 69 Powder Mill Rd
- 3 Bent Ave
- 6 Deer Path Unit 4
- 4 Deer Path Unit 2
- 20 Howard Rd
- 7 Country Ln
- 215 Main St Unit 3
- 16 Tremont St
- 4 Tobin Dr
- 58 Summer Hill Rd
- 27 Bowker Dr
- 14 Cutting Dr
- 154 Summer St
