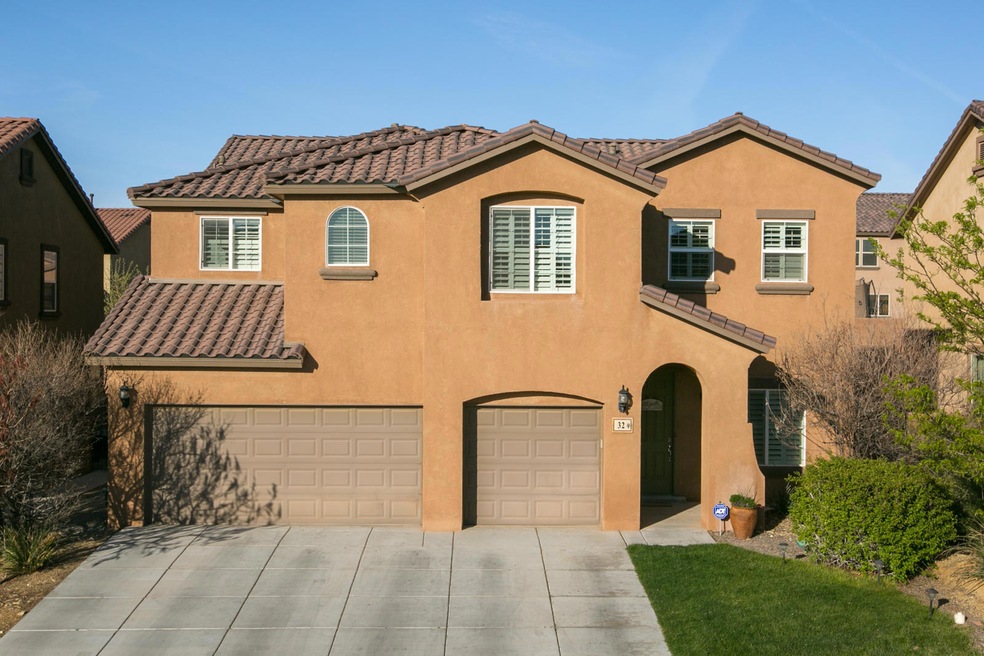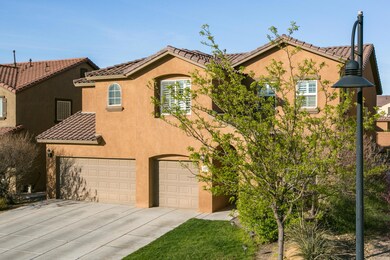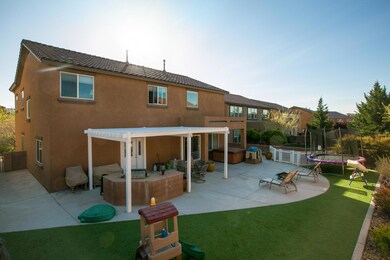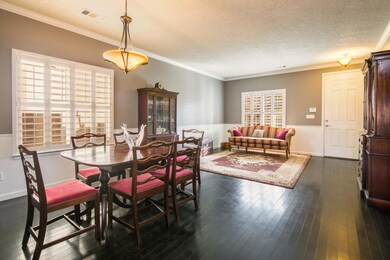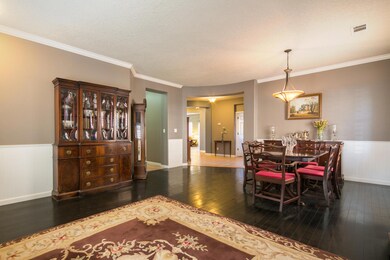
32 Paseo Vista Loop NE Rio Rancho, NM 87124
Loma Colorado NeighborhoodHighlights
- Spa
- Two Primary Bedrooms
- Spanish Architecture
- Ernest Stapleton Elementary School Rated A-
- Main Floor Primary Bedroom
- Loft
About This Home
As of July 2017Welcome to Loma Colorado! The views are breathtaking! This home has a grand and versatile Pulte floorpan that boasts 5 Bedrooms, 4 Baths, 3 spacious Living Areas, and a 3 Car Garage. An impressive Mediterranean Exterior Elevation encapsulates this residence. Additional features include an open concept formal living and dining area off the entry - beautiful dark wood flooring, wainscoting, crown molding and window shutters - keeping to the integrity of these formal spaces. A Gourmet Kitchen complete with expansive shelved pantry, stainless steel appliances, plentiful cabinet space, double executive island, side breakfast/coffee counter with breakfast nook -open to family room. Family room/breakfast nook feature an eye-catching double-sided fireplace. Access is streamlined to and from the
Home Details
Home Type
- Single Family
Est. Annual Taxes
- $4,109
Year Built
- Built in 2008
Lot Details
- 6,970 Sq Ft Lot
- East Facing Home
- Private Entrance
- Landscaped
- Sprinklers on Timer
- Private Yard
HOA Fees
- $600 Monthly HOA Fees
Parking
- 3 Car Attached Garage
- Dry Walled Garage
- Multiple Garage Doors
- Garage Door Opener
Home Design
- Spanish Architecture
- Mediterranean Architecture
- Frame Construction
- Pitched Roof
- Tile Roof
- Synthetic Stucco Exterior
Interior Spaces
- 4,071 Sq Ft Home
- Property has 2 Levels
- Ceiling Fan
- Fireplace Features Blower Fan
- Gas Log Fireplace
- Thermal Windows
- Great Room
- Multiple Living Areas
- Loft
Kitchen
- Breakfast Area or Nook
- Breakfast Bar
- Indoor Grill
- Free-Standing Gas Range
- Microwave
- Dishwasher
- Kitchen Island
Flooring
- CRI Green Label Plus Certified Carpet
- Tile
Bedrooms and Bathrooms
- 5 Bedrooms
- Primary Bedroom on Main
- Double Master Bedroom
- Walk-In Closet
- In-Law or Guest Suite
- Dual Sinks
- Private Water Closet
- Soaking Tub
- Bathtub with Shower
- Separate Shower
Laundry
- Dryer
- Washer
Home Security
- Home Security System
- Fire and Smoke Detector
Outdoor Features
- Spa
- Covered patio or porch
- Outdoor Grill
Schools
- E Stapleton Elementary School
- Eagle Ridge Middle School
- Rio Rancho High School
Horse Facilities and Amenities
- Grass Field
Utilities
- Two cooling system units
- Forced Air Heating and Cooling System
- Multiple Heating Units
Community Details
- Association fees include common areas
- Built by Pulte
- Loma Colorado East Subdivision
- Planned Unit Development
Listing and Financial Details
- Assessor Parcel Number 1013069421486
Ownership History
Purchase Details
Home Financials for this Owner
Home Financials are based on the most recent Mortgage that was taken out on this home.Purchase Details
Home Financials for this Owner
Home Financials are based on the most recent Mortgage that was taken out on this home.Purchase Details
Home Financials for this Owner
Home Financials are based on the most recent Mortgage that was taken out on this home.Purchase Details
Home Financials for this Owner
Home Financials are based on the most recent Mortgage that was taken out on this home.Similar Homes in Rio Rancho, NM
Home Values in the Area
Average Home Value in this Area
Purchase History
| Date | Type | Sale Price | Title Company |
|---|---|---|---|
| Warranty Deed | -- | Fidelity National Ttl Ins Co | |
| Warranty Deed | -- | Old Republic Natl Ttl Ins Co | |
| Warranty Deed | -- | Fidelity Natl Title Ins Co | |
| Warranty Deed | -- | Fidelity Natl Title Nm Inc |
Mortgage History
| Date | Status | Loan Amount | Loan Type |
|---|---|---|---|
| Open | $408,000 | New Conventional | |
| Previous Owner | $435,286 | VA | |
| Previous Owner | $345,000 | VA |
Property History
| Date | Event | Price | Change | Sq Ft Price |
|---|---|---|---|---|
| 07/05/2017 07/05/17 | Sold | -- | -- | -- |
| 04/26/2017 04/26/17 | Pending | -- | -- | -- |
| 03/15/2017 03/15/17 | For Sale | $391,000 | +7.1% | $96 / Sq Ft |
| 04/30/2015 04/30/15 | Sold | -- | -- | -- |
| 04/10/2015 04/10/15 | Pending | -- | -- | -- |
| 03/04/2015 03/04/15 | For Sale | $365,000 | +4.3% | $90 / Sq Ft |
| 05/31/2012 05/31/12 | Sold | -- | -- | -- |
| 04/29/2012 04/29/12 | Pending | -- | -- | -- |
| 03/15/2012 03/15/12 | For Sale | $349,990 | -- | $86 / Sq Ft |
Tax History Compared to Growth
Tax History
| Year | Tax Paid | Tax Assessment Tax Assessment Total Assessment is a certain percentage of the fair market value that is determined by local assessors to be the total taxable value of land and additions on the property. | Land | Improvement |
|---|---|---|---|---|
| 2023 | $6,205 | $169,774 | $19,082 | $150,692 |
| 2022 | $6,025 | $164,830 | $16,000 | $148,830 |
| 2021 | $5,456 | $152,028 | $16,000 | $136,028 |
| 2020 | $4,469 | $119,620 | $0 | $0 |
| 2019 | $4,500 | $119,632 | $0 | $0 |
Agents Affiliated with this Home
-
SAMUEL SHOSHOO
S
Seller's Agent in 2017
SAMUEL SHOSHOO
AQM, LLC
(505) 306-9118
17 Total Sales
-
Jean Kolysko

Buyer's Agent in 2017
Jean Kolysko
Coldwell Banker Legacy
(505) 896-0237
7 in this area
202 Total Sales
-
Marsha Strange

Seller's Agent in 2015
Marsha Strange
Top Tier Realty
(505) 203-9059
46 Total Sales
-
J
Seller's Agent in 2012
Joseph Maez
Keller Williams Realty
Map
Source: Southwest MLS (Greater Albuquerque Association of REALTORS®)
MLS Number: 886736
APN: 1-013-069-425-463
- 43 Paseo Vista Loop NE
- 3929 Las Colinas Ave NE
- 416 Paseo Vista Loop NE
- 320 Tigris Rd NE
- 21 Los Balcones Place NE
- 249 Valle Alto Dr NE
- 15 Los Miradores Dr NE
- 309 Valle Alto Dr NE
- 4012 Loma Alta Rd NE
- 4235 Pumice Dr NE
- 684 Turmalina Dr SE
- 583 Turmalina Dr SE
- 3604 Plano Vista Rd NE
- 3600 Plano Vista Rd NE
- 3552 Plano Vista Rd NE
- 623 Vista Este NE
- 3515 Colina Serena Place NE
- 4245 Russel Ct NE
- 546 Palo Alto Dr NE
- 3748 Spyglass Loop SE
