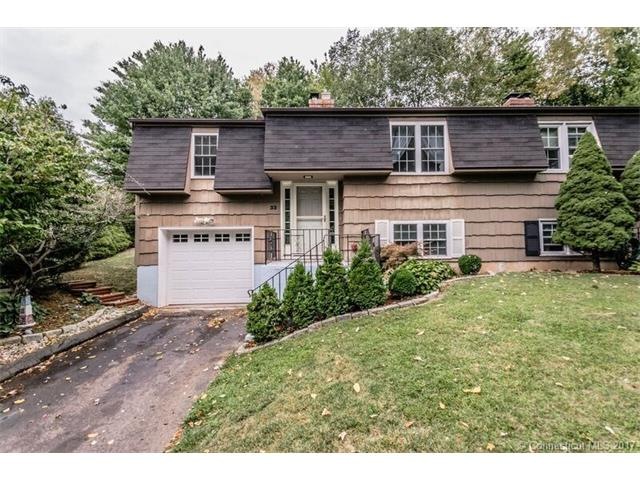
32 Pebble Dr Unit 32 Newington, CT 06111
Estimated Value: $315,000 - $325,620
Highlights
- Health Club
- Property is near public transit
- Thermal Windows
- Deck
- 1 Fireplace
- 1 Car Attached Garage
About This Home
As of August 2017You have got to see the wonderful side by side duplex unit. Newly painted from top to bottom. Great up to date kitchen. Roomy eat in kitchen. Large Master with a view of the private back yard. Bathroom was recently updated. Oversized Family room in basement with a warm and cozy fireplace. Seller is motivated and will graciously consider all reasonable offers will be considered.
Last Agent to Sell the Property
KW Legacy Partners License #RES.0795237 Listed on: 09/16/2016

Last Buyer's Agent
Peter Fournier
KW Legacy Partners License #RES.0801265
Property Details
Home Type
- Condominium
Est. Annual Taxes
- $4,703
Year Built
- Built in 1980
Lot Details
- 5,227
HOA Fees
- $48 Monthly HOA Fees
Home Design
- Cedar Siding
- Vinyl Siding
Interior Spaces
- 1,142 Sq Ft Home
- Ceiling Fan
- 1 Fireplace
- Thermal Windows
Kitchen
- Oven or Range
- Range Hood
- Microwave
- Dishwasher
Bedrooms and Bathrooms
- 3 Bedrooms
Finished Basement
- Heated Basement
- Walk-Out Basement
- Basement Fills Entire Space Under The House
- Garage Access
Home Security
Parking
- 1 Car Attached Garage
- Parking Deck
- Automatic Garage Door Opener
- Driveway
Outdoor Features
- Deck
- Shed
- Rain Gutters
Location
- Property is near public transit
- Property is near shops
Schools
- John Paterson Elementary School
- Newington High School
Utilities
- Cooling System Mounted In Outer Wall Opening
- Baseboard Heating
- Heating System Uses Natural Gas
- Cable TV Available
Community Details
Overview
- Association fees include insurance, property management
- 60 Units
- Ridgebrook Community
- Property managed by Owner Board
Recreation
- Health Club
- Community Playground
- Park
Pet Policy
- Pets Allowed
Additional Features
- Public Transportation
- Storm Doors
Ownership History
Purchase Details
Home Financials for this Owner
Home Financials are based on the most recent Mortgage that was taken out on this home.Purchase Details
Purchase Details
Home Financials for this Owner
Home Financials are based on the most recent Mortgage that was taken out on this home.Purchase Details
Home Financials for this Owner
Home Financials are based on the most recent Mortgage that was taken out on this home.Purchase Details
Home Financials for this Owner
Home Financials are based on the most recent Mortgage that was taken out on this home.Purchase Details
Similar Homes in the area
Home Values in the Area
Average Home Value in this Area
Purchase History
| Date | Buyer | Sale Price | Title Company |
|---|---|---|---|
| Cunha Michael | -- | None Available | |
| Solivan David | -- | -- | |
| Solivan David | $215,000 | -- | |
| Pelkey Laurie A | $169,000 | -- | |
| Chase Elisa M | $116,000 | -- | |
| Alam Kazi N | $98,000 | -- |
Mortgage History
| Date | Status | Borrower | Loan Amount |
|---|---|---|---|
| Open | Cunha Michael A | $85,000 | |
| Closed | Cunha Michael | $118,000 | |
| Previous Owner | Alam Kazi N | $206,767 | |
| Previous Owner | Alam Kazi N | $211,105 | |
| Previous Owner | Alam Kazi N | $163,500 | |
| Previous Owner | Alam Kazi N | $104,400 |
Property History
| Date | Event | Price | Change | Sq Ft Price |
|---|---|---|---|---|
| 08/15/2017 08/15/17 | Sold | $195,000 | -2.5% | $171 / Sq Ft |
| 05/02/2017 05/02/17 | Pending | -- | -- | -- |
| 10/10/2016 10/10/16 | Price Changed | $199,900 | -4.4% | $175 / Sq Ft |
| 09/16/2016 09/16/16 | For Sale | $209,000 | -- | $183 / Sq Ft |
Tax History Compared to Growth
Tax History
| Year | Tax Paid | Tax Assessment Tax Assessment Total Assessment is a certain percentage of the fair market value that is determined by local assessors to be the total taxable value of land and additions on the property. | Land | Improvement |
|---|---|---|---|---|
| 2024 | $4,782 | $120,550 | $33,990 | $86,560 |
| 2023 | $4,624 | $120,550 | $33,990 | $86,560 |
| 2022 | $4,640 | $120,550 | $33,990 | $86,560 |
| 2021 | $4,679 | $120,550 | $33,990 | $86,560 |
| 2020 | $4,843 | $123,300 | $33,980 | $89,320 |
| 2019 | $4,864 | $123,300 | $33,980 | $89,320 |
| 2018 | $4,747 | $123,300 | $33,980 | $89,320 |
| 2017 | $4,512 | $123,300 | $33,980 | $89,320 |
| 2016 | $4,408 | $123,300 | $33,980 | $89,320 |
| 2014 | $4,574 | $131,540 | $44,540 | $87,000 |
Agents Affiliated with this Home
-
Edward Behmke

Seller's Agent in 2017
Edward Behmke
KW Legacy Partners
(860) 841-6494
31 Total Sales
-
P
Buyer's Agent in 2017
Peter Fournier
KW Legacy Partners
Map
Source: SmartMLS
MLS Number: G10168657
APN: NEWI-000027-000030
- 43 Robin Brook Dr
- 2990 Berlin Turnpike
- 2950 Berlin Turnpike
- 165 Foxboro Dr
- 42 Hunters Ln Unit 42
- 271 Foxboro Dr Unit 271
- 131 Hunters Ln Unit 131
- 110 Griswoldville Ave
- 255 Church St
- 100 Webster Ct Unit 100
- 214 Candlewyck Dr
- 339 Churchill Dr
- 81 Edward St
- 660/674 Church Rear St
- 40 Woodsedge Dr Unit 2C
- 114 Boulder Dr
- 67 Stuart St
- 10 Crown Ridge
- 0 Berlin Turnpike Unit 24003303
- 51 Stuart St
