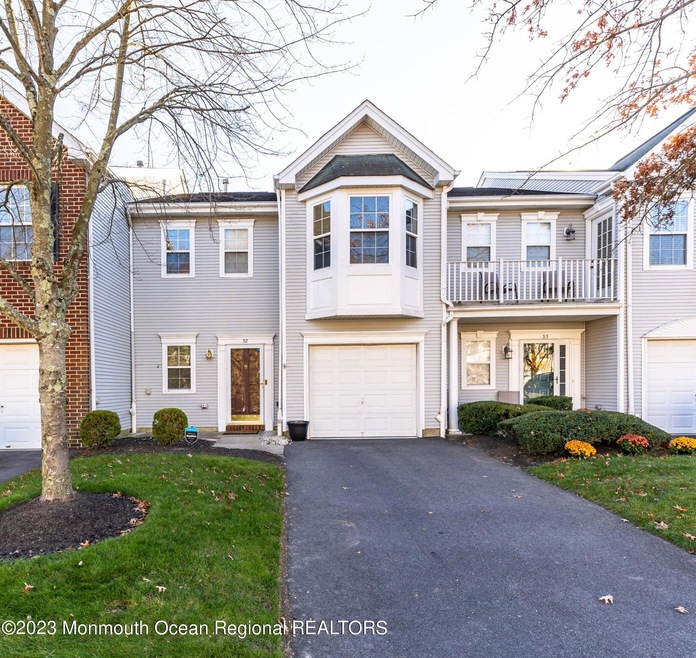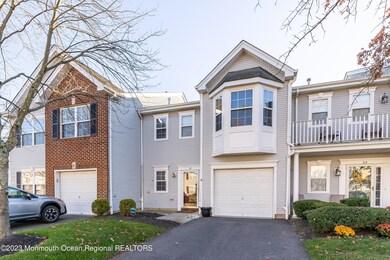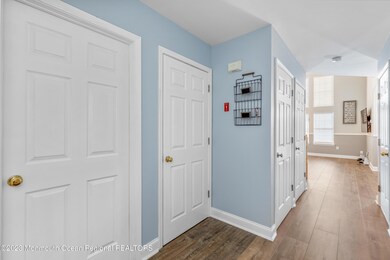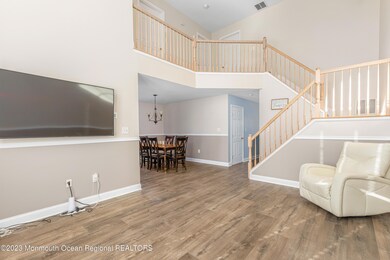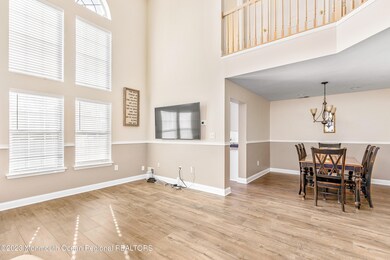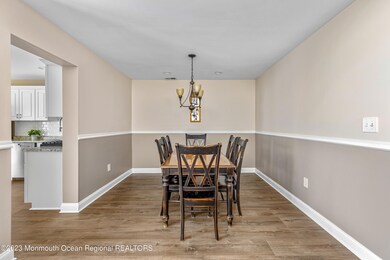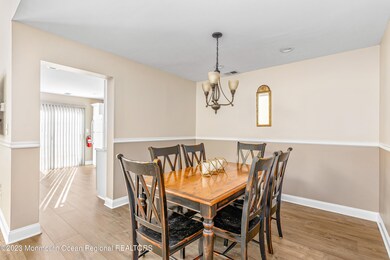
32 Picket Place Freehold, NJ 07728
Adelphia NeighborhoodHighlights
- 1 Car Direct Access Garage
- Walk-In Closet
- Community Playground
- Howell High School Rated A-
- Patio
- Laundry Room
About This Home
As of October 2024For sale in sought-after Country Village community in North Howell, this well-kept property boasts 2 bedrooms and 2.5 bathrooms each bedroom with new flooring and master bedroom featuring a vaulted ceiling and a spacious walk-in closet. Relax in the inviting two-story family room, adorned with new vinyl flooring that adds a modern touch to the room. The updated kitchen is bright and inviting as it opens onto a fenced-in patio, creating a private outdoor space ideal for relaxing or hosting gatherings. The garage, coupled with a private driveway, ensures ample parking and storage space. Conveniently located near rt 9 and the NYC park and ride, this home is close to schools, parks, and restaurants.
Last Agent to Sell the Property
Keller Williams Realty West Monmouth License #0681383 Listed on: 11/15/2023

Townhouse Details
Home Type
- Townhome
Est. Annual Taxes
- $6,602
Year Built
- Built in 1996
Lot Details
- 871 Sq Ft Lot
- Fenced
- Landscaped
HOA Fees
- $337 Monthly HOA Fees
Parking
- 1 Car Direct Access Garage
- Garage Door Opener
- Driveway
- Open Parking
Home Design
- Slab Foundation
- Shingle Roof
Interior Spaces
- 1,468 Sq Ft Home
- 2-Story Property
- Light Fixtures
- Blinds
- Family Room
- Dining Room
- Pull Down Stairs to Attic
Kitchen
- Gas Cooktop
- Stove
- Microwave
- Dishwasher
Flooring
- Wall to Wall Carpet
- Laminate
- Ceramic Tile
Bedrooms and Bathrooms
- 2 Bedrooms
- Primary bedroom located on second floor
- Walk-In Closet
- Primary Bathroom is a Full Bathroom
- Dual Vanity Sinks in Primary Bathroom
- Primary Bathroom Bathtub Only
- Primary Bathroom includes a Walk-In Shower
Laundry
- Laundry Room
- Dryer
- Washer
Outdoor Features
- Patio
Schools
- Colts Neck High School
Utilities
- Forced Air Heating and Cooling System
- Natural Gas Water Heater
Listing and Financial Details
- Assessor Parcel Number 21-00164-02-00032-0000-C1000
Community Details
Overview
- Front Yard Maintenance
- Association fees include trash, common area, exterior maint, lawn maintenance, mgmt fees, snow removal
- Country Village Subdivision
- On-Site Maintenance
Amenities
- Common Area
Recreation
- Community Playground
- Snow Removal
Ownership History
Purchase Details
Home Financials for this Owner
Home Financials are based on the most recent Mortgage that was taken out on this home.Purchase Details
Home Financials for this Owner
Home Financials are based on the most recent Mortgage that was taken out on this home.Purchase Details
Home Financials for this Owner
Home Financials are based on the most recent Mortgage that was taken out on this home.Purchase Details
Home Financials for this Owner
Home Financials are based on the most recent Mortgage that was taken out on this home.Purchase Details
Home Financials for this Owner
Home Financials are based on the most recent Mortgage that was taken out on this home.Similar Homes in Freehold, NJ
Home Values in the Area
Average Home Value in this Area
Purchase History
| Date | Type | Sale Price | Title Company |
|---|---|---|---|
| Bargain Sale Deed | $492,000 | Investment Title | |
| Deed | $285,000 | Green Label Title | |
| Deed | $252 | -- | |
| Deed | $177,500 | -- | |
| Deed | $128,153 | -- |
Mortgage History
| Date | Status | Loan Amount | Loan Type |
|---|---|---|---|
| Previous Owner | $271,000 | New Conventional | |
| Previous Owner | $256,200 | New Conventional | |
| Previous Owner | $256,500 | New Conventional | |
| Previous Owner | $247,435 | FHA | |
| Previous Owner | $176,294 | Unknown | |
| Previous Owner | $167,500 | FHA | |
| Previous Owner | $124,000 | No Value Available |
Property History
| Date | Event | Price | Change | Sq Ft Price |
|---|---|---|---|---|
| 07/24/2025 07/24/25 | Price Changed | $529,999 | -0.9% | -- |
| 07/23/2025 07/23/25 | Price Changed | $535,000 | -2.7% | -- |
| 07/19/2025 07/19/25 | For Sale | $549,999 | +11.8% | -- |
| 10/22/2024 10/22/24 | Sold | $492,000 | +0.6% | $335 / Sq Ft |
| 09/30/2024 09/30/24 | Pending | -- | -- | -- |
| 09/15/2024 09/15/24 | For Sale | $489,000 | +6.1% | $333 / Sq Ft |
| 12/27/2023 12/27/23 | Sold | $461,000 | +3.6% | $314 / Sq Ft |
| 11/22/2023 11/22/23 | Pending | -- | -- | -- |
| 11/15/2023 11/15/23 | For Sale | $445,000 | -- | $303 / Sq Ft |
Tax History Compared to Growth
Tax History
| Year | Tax Paid | Tax Assessment Tax Assessment Total Assessment is a certain percentage of the fair market value that is determined by local assessors to be the total taxable value of land and additions on the property. | Land | Improvement |
|---|---|---|---|---|
| 2024 | $7,053 | $404,600 | $215,000 | $189,600 |
| 2023 | $7,053 | $385,200 | $200,000 | $185,200 |
| 2022 | $6,423 | $320,800 | $130,000 | $190,800 |
| 2021 | $6,423 | $284,700 | $115,000 | $169,700 |
| 2020 | $6,339 | $277,800 | $110,000 | $167,800 |
| 2019 | $5,939 | $254,900 | $90,000 | $164,900 |
| 2018 | $5,794 | $247,300 | $90,000 | $157,300 |
| 2017 | $5,657 | $238,900 | $84,500 | $154,400 |
| 2016 | $5,654 | $235,500 | $85,000 | $150,500 |
| 2015 | $5,667 | $233,500 | $85,000 | $148,500 |
| 2014 | $5,763 | $218,800 | $95,000 | $123,800 |
Agents Affiliated with this Home
-
Diane Mitchell

Seller's Agent in 2025
Diane Mitchell
Robert DeFalco Realty Inc.
(732) 859-5997
1 in this area
15 Total Sales
-
Gina Meleo

Seller's Agent in 2024
Gina Meleo
Nest Seekers New Jersey, LLC
(973) 896-2208
6 in this area
77 Total Sales
-
Sarah LaRue

Seller's Agent in 2023
Sarah LaRue
Keller Williams Realty West Monmouth
(732) 816-2727
13 in this area
97 Total Sales
Map
Source: MOREMLS (Monmouth Ocean Regional REALTORS®)
MLS Number: 22331750
APN: 21-00164-02-00032-0000-C1000
- 141 Setter Place
- 52 Picket Place Unit 1000
- 114 Wood Duck Ct Unit 1000
- 110 Plumstead Dr
- 104 Plumstead Dr
- 17 Linton Close Unit 1000
- 802 Adelphia Rd
- 11 Ivy Ridge Close Unit 1000
- 46 Edgeware Close Unit 1000
- 32 Carnaby Close
- 76 Stream Bank Dr
- 221 Seton Hall Dr
- 23 Datchet Close Unit 1000
- 75 Farnworth Close Unit 1000
- 115 Rutland Ct
- 43 Saint Johns Dr
- 14 Kirsten Dr
- 5 Courtney Ct
- 20 Courtney Ct
- 22 Courtney Ct
