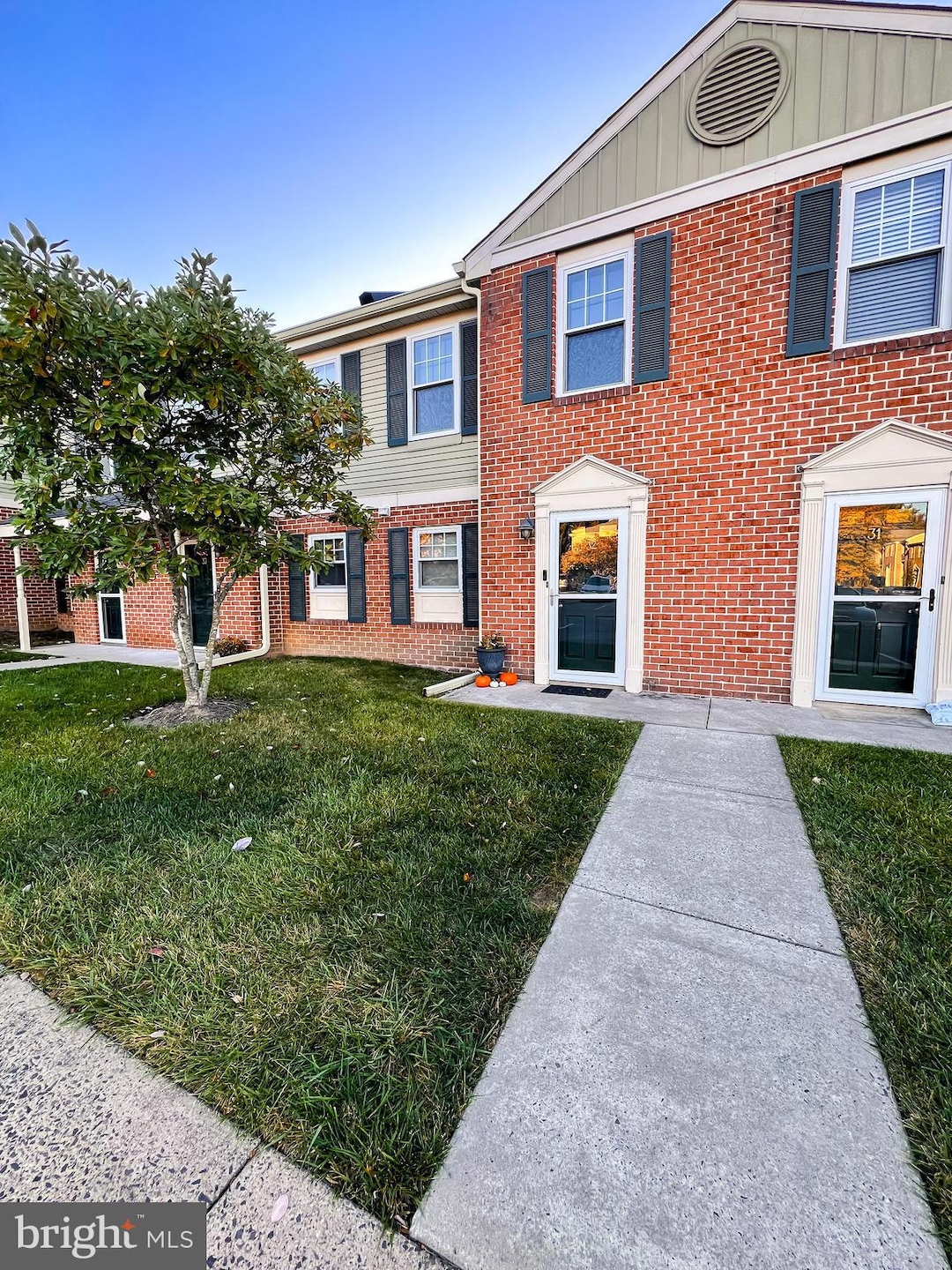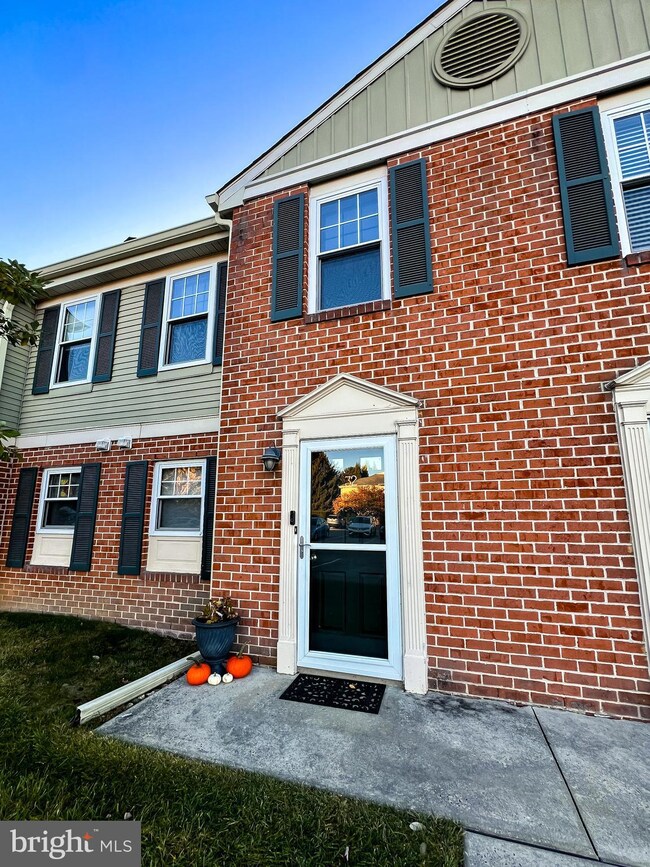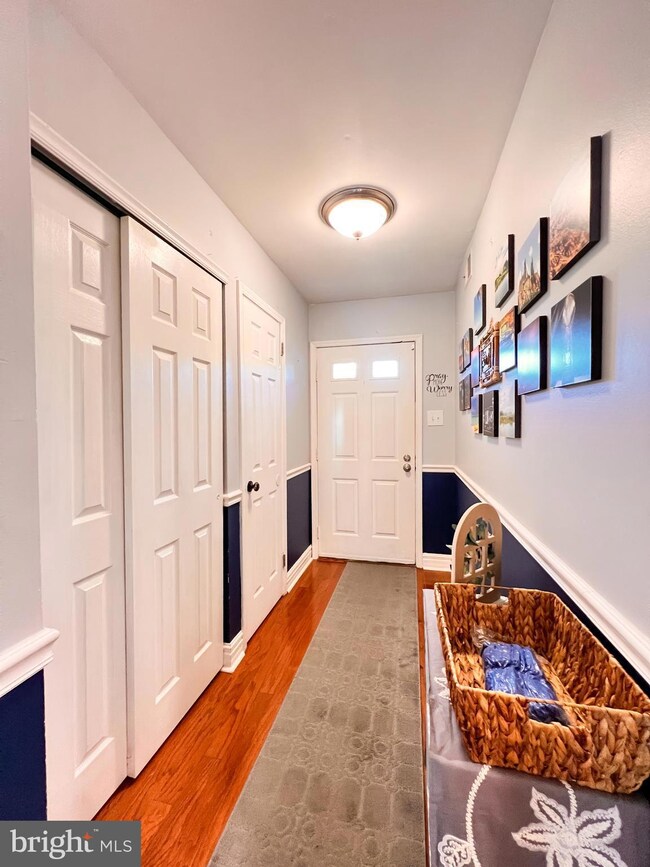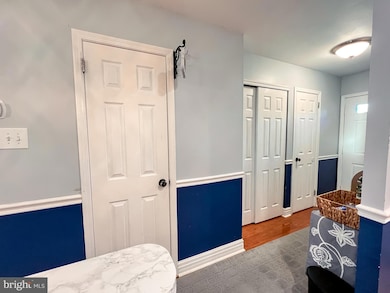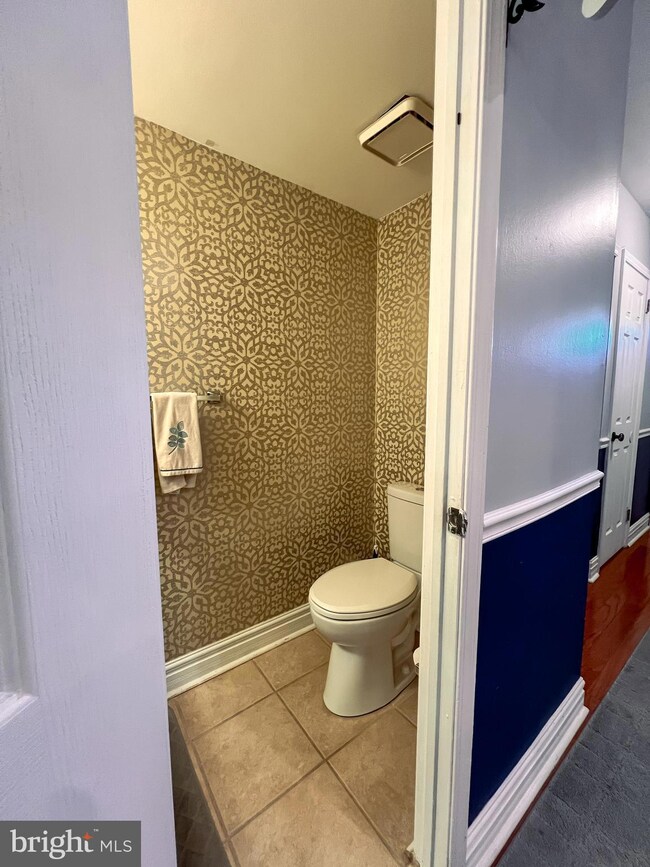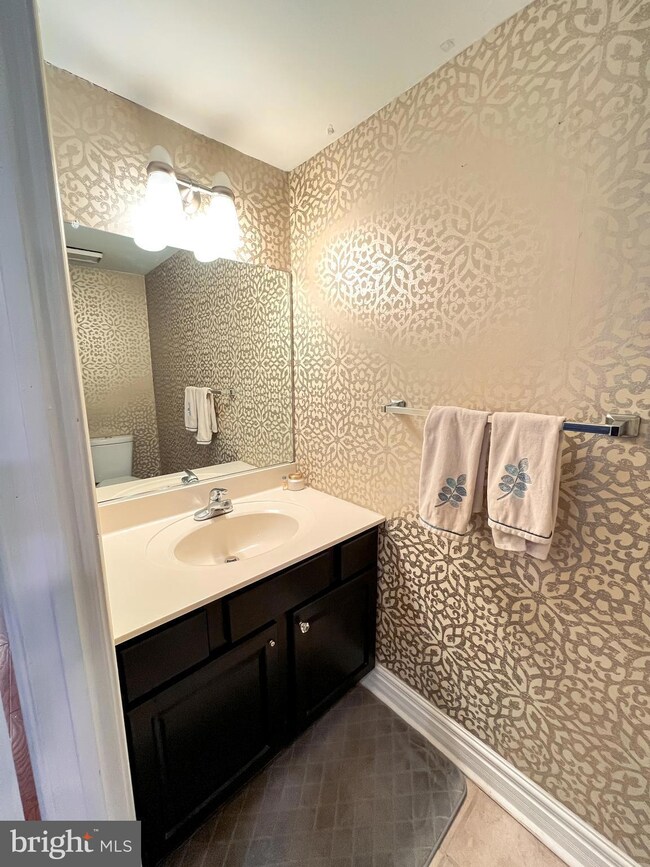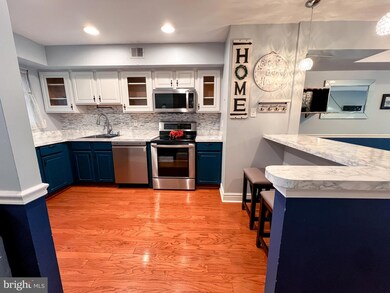
32 Ramsgate Ct Blue Bell, PA 19422
Highlights
- Clubhouse
- Traditional Architecture
- Attic
- Shady Grove Elementary School Rated A
- Wood Flooring
- Community Pool
About This Home
As of June 2025Here's to the next best decision you will make! Step into warmth and comfort as you enter this open-concept living space, perfect for creating lasting memories with loved ones. This 2 bedroom and 2.5 bath is located in one of the best locations in the ultra-popular complex, Oxford of Blue Bell. Meticulous attention to detail is presented in the updated kitchen with new laminate marble countertops, customized backsplash, roomy deep sink, refinished cabinets (with custom glass displays) brand-name appliances (oversized fridge for the space!) and a cozy breakfast bar overlooking the Dining Room. Other upgrades include: 5" baseboards on the first floor, a wall-mounted Murphy bar, custom storage systems in every closet, crown moulding in the upstairs hallway and primary bedroom, updated bathrooms, wood floor in the living room/staircase(w/runner)/upstairs hallway, and dimmable recessed lighting in the living room and guest room (guest room has newly installed insulation for all-season temperature control). Storage will never be an issue with multiple closets and a gigantic pantry! As you continue from the living room, you have rear sliding doors that lead to a private and expanded patio surrounded by mature trees and a beautiful grassy open space that feels like your own giant backyard without any maintenance! Oxford of Blue Bell has 47 acres of lush grounds and amenities, including a saltwater pool, tennis/basketball courts, a 24-hour gym, a playground with picnic tables, bike storage, a dog park, and a walking trail around a beautiful fountain lake. With plenty of parking, you will never worry about having a space for your car(s) and guest parking. The home is only stop signs away from Whole Foods, an AMC Movie Theatre, and Plymouth Meeting's restaurants; minutes from downtown Ambler & Regional Rail at Ambler Train Station, Conshohocken nightlife, charming Chestnut Hill, shopping in King of Prussia; and access to major highways/scenic routes (including Kelly Drive) to ride to Philly! You'll LOVE living here! With top-notch schools and amenities just a stone’s throw away, this MOVE-IN READY home offers the ideal blend of suburban living and urban accessibility. Your dream home awaits!
Last Agent to Sell the Property
Equity Pennsylvania Real Estate Listed on: 10/26/2024
Townhouse Details
Home Type
- Townhome
Est. Annual Taxes
- $2,774
Year Built
- Built in 1980
Lot Details
- Property is in excellent condition
HOA Fees
- $283 Monthly HOA Fees
Parking
- Parking Lot
Home Design
- Traditional Architecture
- Brick Exterior Construction
- Vinyl Siding
Interior Spaces
- 1,224 Sq Ft Home
- Property has 2 Levels
- Living Room
- Dining Room
- Laundry on upper level
- Attic
Kitchen
- Breakfast Area or Nook
- Butlers Pantry
- Dishwasher
- Disposal
Flooring
- Wood
- Wall to Wall Carpet
- Tile or Brick
Bedrooms and Bathrooms
- 2 Bedrooms
- En-Suite Primary Bedroom
- En-Suite Bathroom
Outdoor Features
- Patio
- Exterior Lighting
- Play Equipment
Schools
- Wissahickon Senior High School
Utilities
- Forced Air Heating and Cooling System
- Cooling System Utilizes Natural Gas
- Underground Utilities
- Natural Gas Water Heater
- Cable TV Available
Listing and Financial Details
- Tax Lot 185
- Assessor Parcel Number 66-00-04600-027
Community Details
Overview
- $1,500 Capital Contribution Fee
- Association fees include pool(s), common area maintenance, exterior building maintenance, lawn maintenance, snow removal, trash, parking fee, insurance, all ground fee, management
- Oxford Of Blue Bell Condos
- Oxford Of Blue Bell Subdivision
Amenities
- Clubhouse
Recreation
- Tennis Courts
- Community Playground
- Community Pool
Pet Policy
- Pets Allowed
Ownership History
Purchase Details
Home Financials for this Owner
Home Financials are based on the most recent Mortgage that was taken out on this home.Purchase Details
Home Financials for this Owner
Home Financials are based on the most recent Mortgage that was taken out on this home.Purchase Details
Home Financials for this Owner
Home Financials are based on the most recent Mortgage that was taken out on this home.Purchase Details
Purchase Details
Home Financials for this Owner
Home Financials are based on the most recent Mortgage that was taken out on this home.Similar Homes in Blue Bell, PA
Home Values in the Area
Average Home Value in this Area
Purchase History
| Date | Type | Sale Price | Title Company |
|---|---|---|---|
| Deed | $370,000 | Greater Montgomery Settlement | |
| Deed | $370,000 | Greater Montgomery Settlement | |
| Deed | $355,000 | World Wide Land Transfer | |
| Deed | -- | -- | |
| Interfamily Deed Transfer | $230,000 | None Available | |
| Deed | $284,805 | None Available |
Mortgage History
| Date | Status | Loan Amount | Loan Type |
|---|---|---|---|
| Previous Owner | $210,000 | New Conventional | |
| Previous Owner | $337,250 | New Conventional | |
| Previous Owner | $223,250 | No Value Available | |
| Previous Owner | -- | No Value Available | |
| Previous Owner | $223,250 | New Conventional | |
| Previous Owner | $192,432 | No Value Available | |
| Previous Owner | $200,000 | No Value Available |
Property History
| Date | Event | Price | Change | Sq Ft Price |
|---|---|---|---|---|
| 06/03/2025 06/03/25 | Sold | $370,000 | -2.6% | $302 / Sq Ft |
| 04/08/2025 04/08/25 | For Sale | $380,000 | +7.0% | $310 / Sq Ft |
| 12/04/2024 12/04/24 | Sold | $355,000 | 0.0% | $290 / Sq Ft |
| 10/26/2024 10/26/24 | For Sale | $355,000 | +51.1% | $290 / Sq Ft |
| 06/30/2016 06/30/16 | Sold | $235,000 | -1.7% | $192 / Sq Ft |
| 05/19/2016 05/19/16 | Pending | -- | -- | -- |
| 05/11/2016 05/11/16 | For Sale | $239,000 | -- | $195 / Sq Ft |
Tax History Compared to Growth
Tax History
| Year | Tax Paid | Tax Assessment Tax Assessment Total Assessment is a certain percentage of the fair market value that is determined by local assessors to be the total taxable value of land and additions on the property. | Land | Improvement |
|---|---|---|---|---|
| 2024 | $3,513 | $111,310 | -- | -- |
| 2023 | $3,370 | $111,310 | $0 | $0 |
| 2022 | $3,254 | $111,310 | $0 | $0 |
| 2021 | $3,155 | $111,310 | $0 | $0 |
| 2020 | $3,076 | $111,310 | $0 | $0 |
| 2019 | $3,013 | $111,310 | $0 | $0 |
| 2018 | $3,012 | $111,310 | $0 | $0 |
| 2017 | $2,876 | $111,310 | $0 | $0 |
| 2016 | $2,833 | $111,310 | $0 | $0 |
| 2015 | $2,703 | $111,310 | $0 | $0 |
| 2014 | $2,703 | $111,310 | $0 | $0 |
Agents Affiliated with this Home
-
Bob Kelley

Seller's Agent in 2025
Bob Kelley
BHHS Fox & Roach
(215) 353-2777
10 in this area
645 Total Sales
-
Scott Rego
S
Seller Co-Listing Agent in 2025
Scott Rego
BHHS Fox & Roach
(215) 913-8246
1 in this area
17 Total Sales
-
Michael Maerten

Buyer's Agent in 2025
Michael Maerten
Keller Williams Real Estate-Blue Bell
(484) 213-4905
25 in this area
181 Total Sales
-
Philip Varghese
P
Seller's Agent in 2024
Philip Varghese
Equity Pennsylvania Real Estate
(610) 573-9175
2 in this area
21 Total Sales
-
Andrew Sundell

Buyer's Agent in 2024
Andrew Sundell
Re/Max Centre Realtors
(215) 350-3530
3 in this area
154 Total Sales
-
S
Seller's Agent in 2016
Sheila Salvitti
Coldwell Banker Realty
Map
Source: Bright MLS
MLS Number: PAMC2121276
APN: 66-00-04600-027
- 37 Winston Ct
- 150 Orchard Ct
- 526 Monticello Ln
- 100 Norristown Rd
- 263 Copper Beech Dr
- Lot 0 Walton Rd
- 6 Steeplechase Ln
- 8 Fetlock Ln
- 31 Dickinson Ln
- 11 Bugle Ln
- 2 Bugle Ln
- 2622 Butler Pike
- 7 Equestrian Ln
- 2606 Butler Pike
- Lot 1 Walton Rd
- 1255 aka 1201 Walton Rd
- 6170 Argos Dr
- 640 Chatham Ln
- 666 W Germantown Pike Unit 1716
- 666 W Germantown Pike Unit 1311
