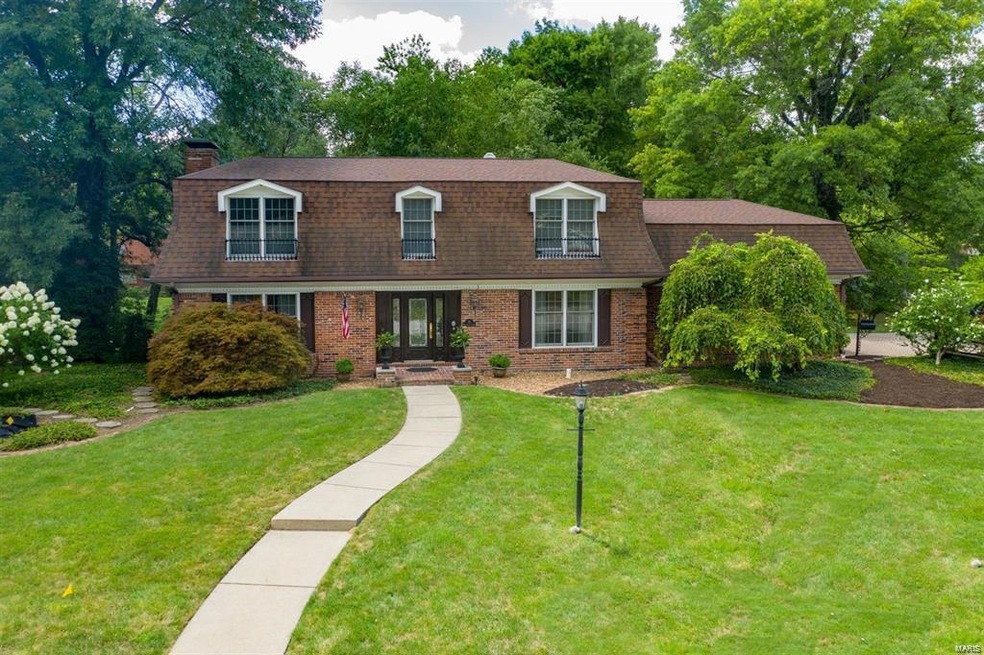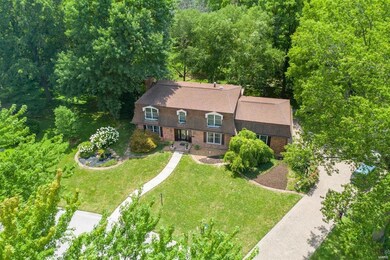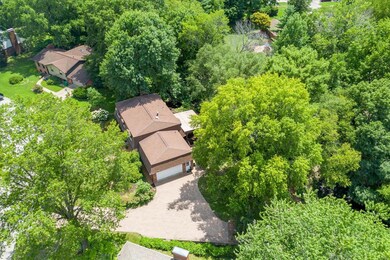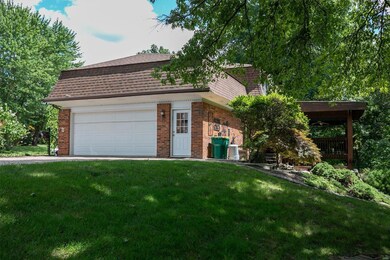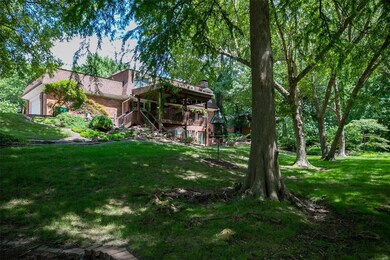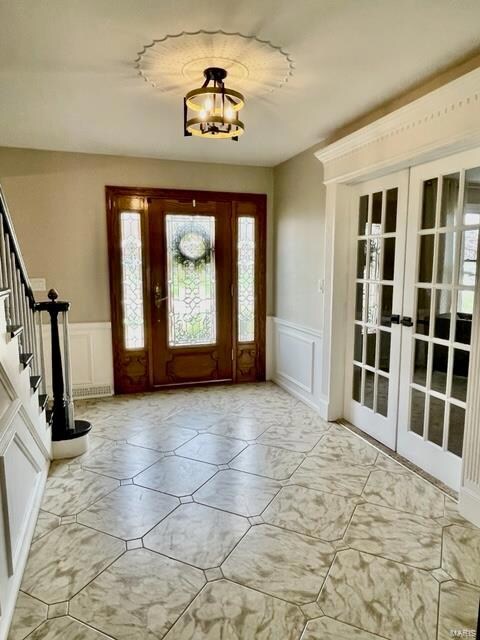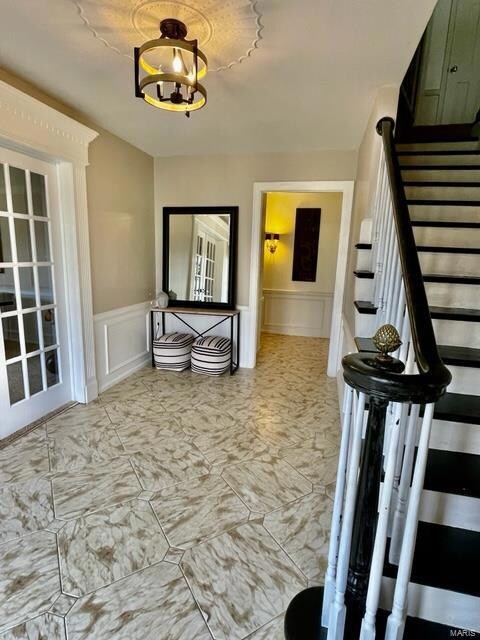
32 Ravenwood Cir O Fallon, IL 62269
Estimated Value: $391,000 - $460,000
Highlights
- Boat Dock
- Access To Lake
- Waterfront
- Kampmeyer Elementary School Rated A-
- Primary Bedroom Suite
- Den with Fireplace
About This Home
As of June 2022Spacious, 4 BR/4 BA home (over 4,200 sq ft of living) space nestled on Fairwood Lake (over 1/2 acre) in the heart of O'Fallon. Check out the original charm of the den w/ wet bar & Georgia walnut paneling, 3 gas log fireplaces throughout the home, updated kitchen w/silestone counters & backsplash, stainless steel appliances, gas range & hood with infrared heat lamps, new light fixtures, freshly painted interior, huge owner's suite w/ fireplace, massive family room in lower level with its own kitchenette & brick surround fireplace, which walks out to the patio and tranquil backyard w/ lake views, boat dock, and so much more. Large covered deck off the kitchen/breakfast room w/ natural gas line for a grill. 2 car oversized garage with newly installed 50 amp outlet/breaker for RV hookup or electric car charging.
Last Agent to Sell the Property
Worth Clark Realty License #IL123730 Listed on: 04/13/2022

Home Details
Home Type
- Single Family
Est. Annual Taxes
- $8,230
Year Built
- Built in 1970
Lot Details
- 0.55 Acre Lot
- Lot Dimensions are 105x125x30x175x162
- Waterfront
HOA Fees
- $38 Monthly HOA Fees
Parking
- 2 Car Attached Garage
- Oversized Parking
- Side or Rear Entrance to Parking
- Garage Door Opener
- Additional Parking
Home Design
- Traditional Architecture
- Brick Exterior Construction
Interior Spaces
- 2-Story Property
- Wet Bar
- Gas Fireplace
- Insulated Windows
- Window Treatments
- French Doors
- Six Panel Doors
- Entrance Foyer
- Family Room
- Living Room
- Breakfast Room
- Formal Dining Room
- Den with Fireplace
- 3 Fireplaces
- Library
- Lower Floor Utility Room
- Water Views
Kitchen
- Eat-In Kitchen
- Range with Range Hood
- Dishwasher
- Stainless Steel Appliances
- Kitchen Island
- Disposal
Flooring
- Wood
- Partially Carpeted
Bedrooms and Bathrooms
- 4 Bedrooms
- Fireplace in Primary Bedroom Retreat
- Primary Bedroom Suite
- Walk-In Closet
- Primary Bathroom is a Full Bathroom
- Dual Vanity Sinks in Primary Bathroom
- Shower Only
Partially Finished Basement
- Walk-Out Basement
- Basement Fills Entire Space Under The House
- 9 Foot Basement Ceiling Height
- Fireplace in Basement
- Finished Basement Bathroom
- Basement Storage
Home Security
- Security System Owned
- Fire and Smoke Detector
Outdoor Features
- Access To Lake
- Lake, Pond or Stream
- Covered Deck
- Covered patio or porch
Schools
- Ofallon Dist 90 Elementary And Middle School
- Ofallon High School
Utilities
- 90% Forced Air Zoned Heating and Cooling System
- Heating System Uses Gas
- Underground Utilities
- Gas Water Heater
- High Speed Internet
Listing and Financial Details
- Home Protection Policy
- Assessor Parcel Number 04-20.0-303-005
Community Details
Recreation
- Boat Dock
Ownership History
Purchase Details
Home Financials for this Owner
Home Financials are based on the most recent Mortgage that was taken out on this home.Purchase Details
Home Financials for this Owner
Home Financials are based on the most recent Mortgage that was taken out on this home.Purchase Details
Home Financials for this Owner
Home Financials are based on the most recent Mortgage that was taken out on this home.Similar Homes in O Fallon, IL
Home Values in the Area
Average Home Value in this Area
Purchase History
| Date | Buyer | Sale Price | Title Company |
|---|---|---|---|
| Knipp Kristopher | $370,000 | First American Title | |
| Batz Lawrence Walter | $303,000 | First American | |
| Shelton Wendy J | $274,000 | Fatic |
Mortgage History
| Date | Status | Borrower | Loan Amount |
|---|---|---|---|
| Open | Knipp Kristopher | $333,000 | |
| Previous Owner | Batz Lawrence Walter | $313,908 | |
| Previous Owner | Shelton Wendy J | $290,000 | |
| Previous Owner | Shelton Wendy J | $268,900 | |
| Previous Owner | Shelton Wendy J | $273,640 | |
| Previous Owner | Kinsall Michael L | $14,900 |
Property History
| Date | Event | Price | Change | Sq Ft Price |
|---|---|---|---|---|
| 06/07/2022 06/07/22 | Sold | $370,000 | -2.4% | $87 / Sq Ft |
| 06/02/2022 06/02/22 | Pending | -- | -- | -- |
| 04/21/2022 04/21/22 | For Sale | $379,000 | +25.1% | $89 / Sq Ft |
| 01/11/2021 01/11/21 | Sold | $303,000 | -0.7% | $72 / Sq Ft |
| 10/16/2020 10/16/20 | Price Changed | $305,000 | -1.6% | $72 / Sq Ft |
| 09/09/2020 09/09/20 | Price Changed | $310,000 | -1.6% | $73 / Sq Ft |
| 08/21/2020 08/21/20 | For Sale | $315,000 | +15.1% | $74 / Sq Ft |
| 06/27/2014 06/27/14 | Sold | $273,640 | -10.3% | $68 / Sq Ft |
| 05/10/2014 05/10/14 | Pending | -- | -- | -- |
| 02/19/2014 02/19/14 | For Sale | $305,000 | -- | $76 / Sq Ft |
Tax History Compared to Growth
Tax History
| Year | Tax Paid | Tax Assessment Tax Assessment Total Assessment is a certain percentage of the fair market value that is determined by local assessors to be the total taxable value of land and additions on the property. | Land | Improvement |
|---|---|---|---|---|
| 2023 | $8,230 | $108,621 | $17,534 | $91,087 |
| 2022 | $7,783 | $99,863 | $16,120 | $83,743 |
| 2021 | $6,261 | $92,581 | $16,172 | $76,409 |
| 2020 | $0 | $87,636 | $15,308 | $72,328 |
| 2019 | $6,247 | $87,636 | $15,308 | $72,328 |
| 2018 | $6,060 | $85,092 | $14,864 | $70,228 |
| 2017 | $5,037 | $70,281 | $15,498 | $54,783 |
| 2016 | $5,015 | $68,640 | $15,136 | $53,504 |
| 2014 | $4,614 | $67,846 | $14,961 | $52,885 |
| 2013 | $3,473 | $60,579 | $14,731 | $45,848 |
Agents Affiliated with this Home
-
Erika Langenhorst

Seller's Agent in 2022
Erika Langenhorst
Worth Clark Realty
(314) 222-0065
62 Total Sales
-
Sharon Langenhorst
S
Seller Co-Listing Agent in 2022
Sharon Langenhorst
Worth Clark Realty
(800) 991-6092
53 Total Sales
-
Chad Doyle

Buyer's Agent in 2022
Chad Doyle
RE/MAX Preferred
(618) 580-3695
127 Total Sales
-
Barbara Shelton

Seller's Agent in 2021
Barbara Shelton
Coldwell Banker Brown Realtors
(618) 910-9391
102 Total Sales
-
David Holden

Seller's Agent in 2014
David Holden
RE/MAX Preferred
(618) 531-4887
-
B
Buyer's Agent in 2014
Bonnie Wild
Nester Realty
(618) 632-7751
Map
Source: MARIS MLS
MLS Number: MIS22022592
APN: 04-20.0-303-005
- 6 Ravenwood Cir
- 106 Jennifer Ct
- 102 E Jefferson St
- 800 N Smiley St
- 0 Glen Hollow Dr
- 612 Wheatfield Rd
- 601 E Jefferson St
- 1029 Stonybrook Dr
- 215 W Washington St
- 204 W State St
- 14 Shallowbrook Dr
- 1321 Engle Creek Dr
- 1217 Dempcy Ln
- 803 Estate Dr
- 807 Estate Dr
- 605 W Madison St
- 304 W 3rd St
- 217 E 4th St
- 1333 Winding Creek Ct
- 205 Willow Dr
- 32 Ravenwood Cir
- 30 Ravenwood Cir
- 30 Ravenwood Cir
- 34 Ravenwood Cir
- 204 E Wesley Dr
- 206 E Wesley Dr
- 31 Ravenwood Cir
- 28 Ravenwood Cir
- 29 Ravenwood Cir
- 36 Ravenwood Cir
- 35 Ravenwood Cir
- 208 E Wesley Dr
- 802 Lakeshore Dr
- 13 Ravenwood Cir
- 27 Ravenwood Cir
- 804 Lakeshore Dr
- 26 Ravenwood Cir
- 205 E Wesley Dr
- 1 Ravenwood Cir
- 1 Ravenwood Cir
