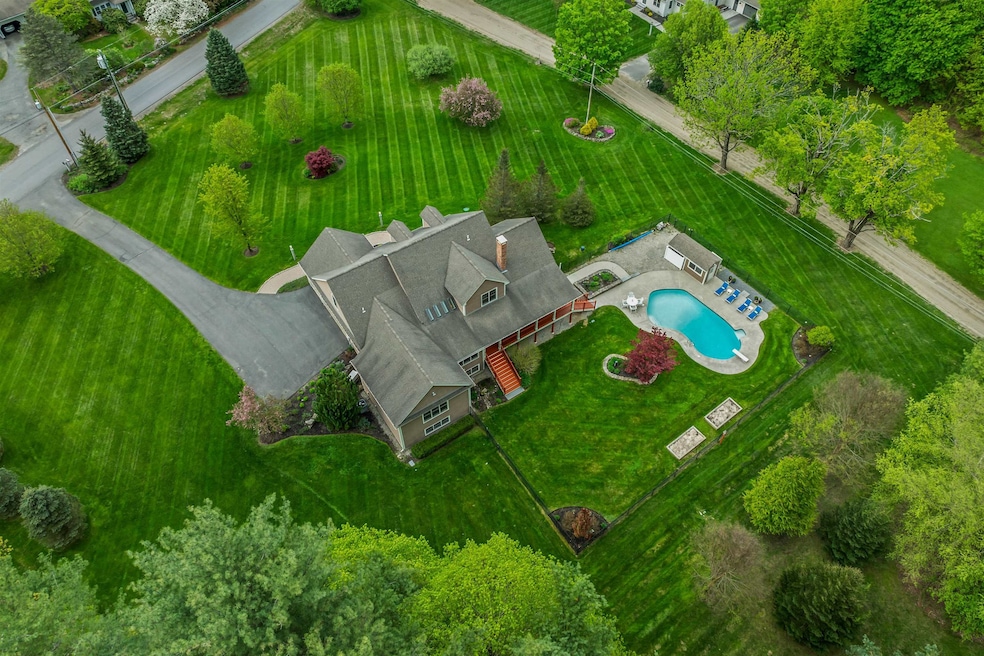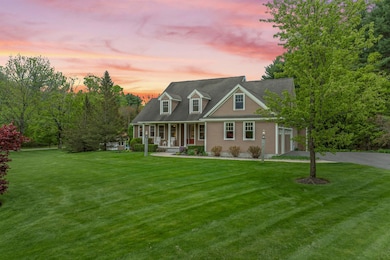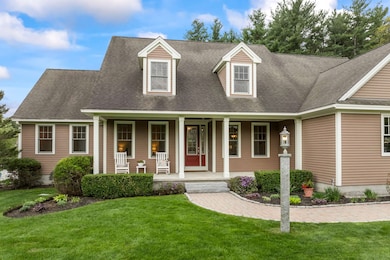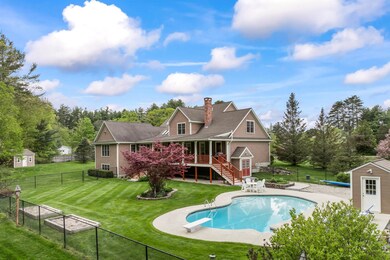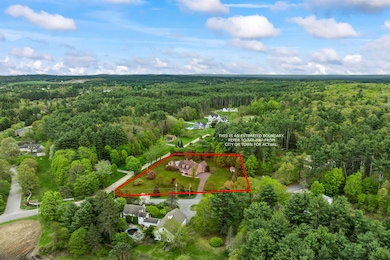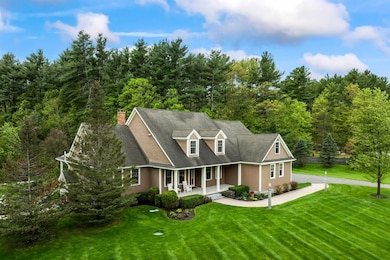
32 Rideout Rd Hollis, NH 03049
Hollis NeighborhoodHighlights
- Reverse Osmosis System
- Cape Cod Architecture
- Den
- Hollis Primary School Rated A
- Loft
- Breakfast Area or Nook
About This Home
As of August 2025Welcome to 32 Rideout Road in Hollis, NH — a custom-built home where thoughtful design meets everyday comfort. Built by the builder for her own family, this residence offers outstanding craftsmanship, smart layout, and a rare combination of luxury and livability.
Set on a private and beautifully landscaped 2.10-acre lot, this expansive home features 5 spacious bedrooms, each with its own en-suite bathroom, plus a half bath for guests. Two additional rooms are ideal for a home office, playroom, or guest space, making the home flexible for a variety of needs.
The heart of the home is a gourmet kitchen with professional-grade appliances, perfect for everyday cooking or entertaining. A wine cellar adds a touch of sophistication. With 5,383 square feet, the floor plan offers open, flowing spaces ideal for both gathering and privacy.
Step outside to a peaceful backyard retreat with a covered meranti wood porch and gunite pool, creating an ideal setting for relaxing, dining, or entertaining.
Located in one of southern New Hampshire’s most desirable towns, this home offers access to top-ranked schools, a thriving farmers market, scenic orchards, and miles of hiking and biking trails. Just mins from the Massachusetts border, it’s a perfect location for commuters looking for space and serenity without sacrificing convenience. Approx 3.7 miles from Everett Tpk exit 6 Nashua.
Quality, character, and comfort (standby generator included) and potential for multi generational living.
Last Agent to Sell the Property
BHHS Verani Bedford Brokerage Phone: 603-512-6086 License #070972 Listed on: 05/14/2025

Home Details
Home Type
- Single Family
Est. Annual Taxes
- $20,370
Year Built
- Built in 2008
Lot Details
- 2.1 Acre Lot
- Property is zoned RA
Parking
- 3 Car Direct Access Garage
- Automatic Garage Door Opener
- Driveway
Home Design
- Cape Cod Architecture
Interior Spaces
- Property has 2 Levels
- Entrance Foyer
- Family Room
- Living Room
- Dining Room
- Den
- Loft
- Play Room
- Laundry Room
Kitchen
- Breakfast Area or Nook
- Reverse Osmosis System
Bedrooms and Bathrooms
- 5 Bedrooms
- En-Suite Primary Bedroom
- En-Suite Bathroom
Basement
- Walk-Out Basement
- Basement Fills Entire Space Under The House
- Interior Basement Entry
Outdoor Features
- Porch
Schools
- Hollis Primary Elementary School
- Hollis Brookline Middle Sch
- Hollis-Brookline High School
Utilities
- Forced Air Heating and Cooling System
- Underground Utilities
- Power Generator
- Drilled Well
- Water Purifier
- Septic Tank
- Leach Field
Listing and Financial Details
- Tax Lot 64
- Assessor Parcel Number 020
Ownership History
Purchase Details
Home Financials for this Owner
Home Financials are based on the most recent Mortgage that was taken out on this home.Purchase Details
Home Financials for this Owner
Home Financials are based on the most recent Mortgage that was taken out on this home.Purchase Details
Similar Homes in Hollis, NH
Home Values in the Area
Average Home Value in this Area
Purchase History
| Date | Type | Sale Price | Title Company |
|---|---|---|---|
| Warranty Deed | $899,000 | None Available | |
| Warranty Deed | $899,000 | None Available | |
| Warranty Deed | $769,900 | -- | |
| Warranty Deed | $769,900 | -- | |
| Deed | $235,000 | -- | |
| Deed | $235,000 | -- |
Mortgage History
| Date | Status | Loan Amount | Loan Type |
|---|---|---|---|
| Open | $674,250 | Purchase Money Mortgage | |
| Closed | $674,250 | Purchase Money Mortgage | |
| Previous Owner | $615,920 | Stand Alone Refi Refinance Of Original Loan | |
| Previous Owner | $615,920 | Purchase Money Mortgage |
Property History
| Date | Event | Price | Change | Sq Ft Price |
|---|---|---|---|---|
| 08/18/2025 08/18/25 | Sold | $1,395,000 | 0.0% | $259 / Sq Ft |
| 07/24/2025 07/24/25 | Price Changed | $1,395,000 | -3.8% | $259 / Sq Ft |
| 06/17/2025 06/17/25 | Price Changed | $1,450,000 | -3.3% | $269 / Sq Ft |
| 06/05/2025 06/05/25 | Price Changed | $1,500,000 | +0.1% | $279 / Sq Ft |
| 05/14/2025 05/14/25 | For Sale | $1,499,000 | +66.7% | $278 / Sq Ft |
| 09/25/2020 09/25/20 | Sold | $899,000 | 0.0% | $198 / Sq Ft |
| 09/25/2020 09/25/20 | Sold | $899,000 | 0.0% | $209 / Sq Ft |
| 08/12/2020 08/12/20 | Pending | -- | -- | -- |
| 08/12/2020 08/12/20 | Pending | -- | -- | -- |
| 08/10/2020 08/10/20 | For Sale | $899,000 | 0.0% | $209 / Sq Ft |
| 08/10/2020 08/10/20 | For Sale | $899,000 | 0.0% | $198 / Sq Ft |
| 06/16/2020 06/16/20 | Pending | -- | -- | -- |
| 06/15/2020 06/15/20 | Pending | -- | -- | -- |
| 06/12/2020 06/12/20 | For Sale | $899,000 | 0.0% | $209 / Sq Ft |
| 05/08/2020 05/08/20 | For Sale | $899,000 | 0.0% | $198 / Sq Ft |
| 05/01/2020 05/01/20 | Off Market | $899,000 | -- | -- |
| 02/05/2020 02/05/20 | For Sale | $899,000 | +16.8% | $209 / Sq Ft |
| 01/22/2014 01/22/14 | Sold | $769,900 | -3.5% | $137 / Sq Ft |
| 11/20/2013 11/20/13 | Pending | -- | -- | -- |
| 08/24/2013 08/24/13 | For Sale | $798,000 | -- | $142 / Sq Ft |
Tax History Compared to Growth
Tax History
| Year | Tax Paid | Tax Assessment Tax Assessment Total Assessment is a certain percentage of the fair market value that is determined by local assessors to be the total taxable value of land and additions on the property. | Land | Improvement |
|---|---|---|---|---|
| 2024 | $20,370 | $1,148,900 | $252,800 | $896,100 |
| 2023 | $19,141 | $1,148,900 | $252,800 | $896,100 |
| 2022 | $25,931 | $1,148,900 | $252,800 | $896,100 |
| 2021 | $16,351 | $720,300 | $165,600 | $554,700 |
| 2020 | $16,697 | $720,300 | $165,600 | $554,700 |
| 2019 | $16,639 | $720,300 | $165,600 | $554,700 |
| 2018 | $15,609 | $720,300 | $165,600 | $554,700 |
| 2017 | $6,405 | $750,800 | $145,600 | $605,200 |
| 2016 | $17,591 | $750,800 | $145,600 | $605,200 |
| 2015 | $17,283 | $750,800 | $145,600 | $605,200 |
| 2014 | $17,366 | $750,800 | $145,600 | $605,200 |
| 2013 | $17,133 | $750,800 | $145,600 | $605,200 |
Agents Affiliated with this Home
-
Guylaine Robidoux

Seller's Agent in 2025
Guylaine Robidoux
BHHS Verani Bedford
(603) 512-6086
2 in this area
80 Total Sales
-
Maurice Robichaud

Buyer's Agent in 2025
Maurice Robichaud
Arris Realty
(603) 759-6533
4 in this area
185 Total Sales
-
E
Seller's Agent in 2020
Ella Reape
Keller Williams Gateway Realty
-
Cyndi Gadberry

Seller's Agent in 2014
Cyndi Gadberry
RE/MAX
(603) 566-9919
3 in this area
26 Total Sales
-
Armand Karolian Jr
A
Buyer's Agent in 2014
Armand Karolian Jr
Karolian Realty, LLC
(603) 494-9622
1 Total Sale
Map
Source: PrimeMLS
MLS Number: 5040814
APN: HOLS-000020-000000-000064
- 22 Rideout Rd
- 0 Nartoff Rd
- 32 Sumner Ln
- 11 Rideout Rd
- 199 Pine Hill Rd
- 38 Dianne St
- 2 Matties Way
- 2 Trout Brook Dr
- 12-8-8 Ladd Ln
- 1 Ladd Ln
- 7 Lovejoy Ln
- 235 Pine Hill Rd
- 500 Candlewood Park Unit 21
- 11 Settlement Way
- 9 Pope Cir
- 22 Cathedral Cir
- 20 Cimmarron Dr
- 153 Shore Dr
- 155 Shore Dr
- 15 Cheshire St
