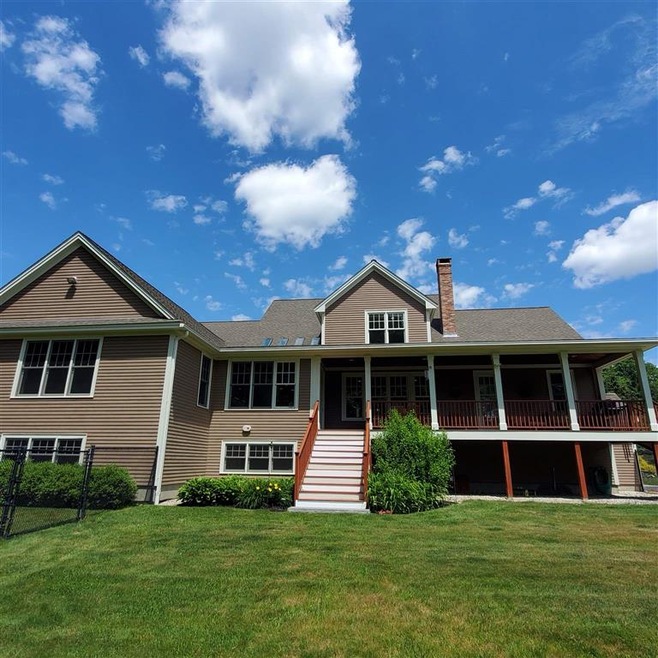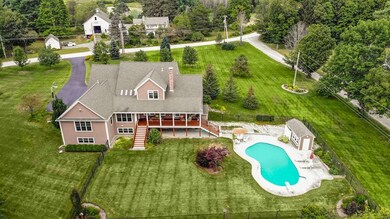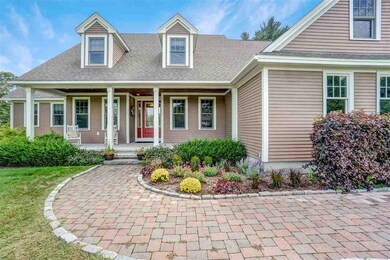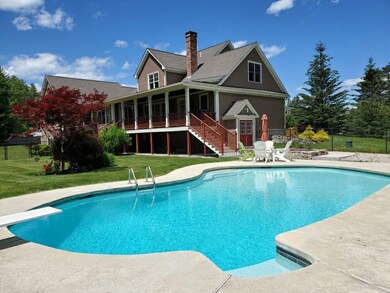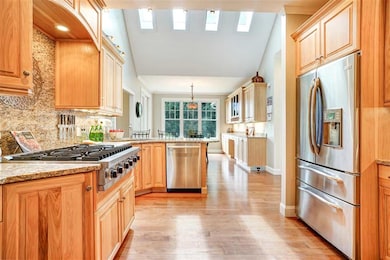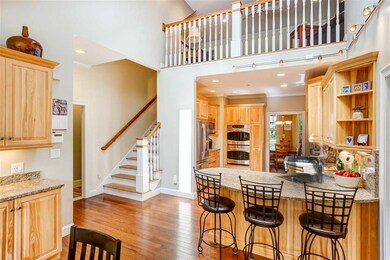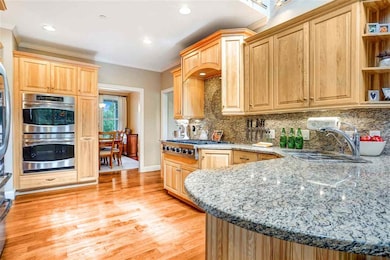
32 Rideout Rd Hollis, NH 03049
Hollis NeighborhoodHighlights
- In Ground Pool
- Heated Floors
- Cape Cod Architecture
- Hollis Primary School Rated A
- Reverse Osmosis System
- Countryside Views
About This Home
As of September 2020Brought to you by Ella Reape and Associates Keller Williams Gateway Realty Nashua Elegant home in one of Hollis' most desirable neighborhoods! This Custom built Cape offers unique features and the finest craftsmanship! Perfect for a growing family or a home-based business, this luxurious Hollis home includes 5 Bedrooms, each with it's own full bath, 3 car garage, and a Wine Cellar in the partially finished lower-level! Master Bedroom Ensuite, located on main level, offers outdoor access to patio & Backyard AND a Spa Style Bath with soaking tub, luxury fixtures, and granite counters! Open floor plan and Gourmet Kitchen is ideal for those who love to cook and entertain! Stylish, professional-grade appliances, Built-In Buffet, Custom Cabinetry, 9 foot ceilings, Loft overlooking the kitchen and a Spacious Great Room with Stone Fireplace are some of the distinguishing features you'll find here! Situated on over 2 acres, the outdoor space is the perfect spot for busy families to unwind! Off the kitchen, a covered Mahogany Porch offers a perfect spot for evening conversation. From here, steps descend to an in-ground Heated Gunite Pool with Pool House. The finished basement offers ample room for recreation, family space, workshops and storage & includes a walkout to pool area! Take advantage of all Hollis has to offer: outstanding schools, historic homes, farmers' markets, hiking and biking trails! Commuters will enjoy being only minutes to Route 3, Nashua, and the MA border!
Last Agent to Sell the Property
Tesla Realty Group, LLC License #064251 Listed on: 05/08/2020
Home Details
Home Type
- Single Family
Est. Annual Taxes
- $15,609
Year Built
- Built in 2008
Lot Details
- 2.1 Acre Lot
- Landscaped
- Corner Lot
- Level Lot
- Irrigation
- Property is zoned RA
Parking
- 3 Car Attached Garage
- Dry Walled Garage
- Automatic Garage Door Opener
- Driveway
Home Design
- Cape Cod Architecture
- Concrete Foundation
- Wood Frame Construction
- Architectural Shingle Roof
- Clap Board Siding
- Cedar
Interior Spaces
- 2-Story Property
- Cathedral Ceiling
- Skylights
- Multiple Fireplaces
- Combination Kitchen and Dining Room
- Countryside Views
- Home Security System
- Washer and Dryer Hookup
Kitchen
- Double Oven
- Gas Cooktop
- Range Hood
- Dishwasher
- Kitchen Island
- Disposal
- Reverse Osmosis System
Flooring
- Wood
- Carpet
- Heated Floors
- Tile
Bedrooms and Bathrooms
- 5 Bedrooms
- En-Suite Primary Bedroom
- Walk-In Closet
- Soaking Tub
Partially Finished Basement
- Walk-Out Basement
- Basement Fills Entire Space Under The House
- Connecting Stairway
- Interior and Exterior Basement Entry
- Basement Storage
- Natural lighting in basement
Outdoor Features
- In Ground Pool
- Covered patio or porch
- Outbuilding
Schools
- Hollis Primary Elementary School
- Hollis Brookline Middle Sch
- Hollis-Brookline High School
Horse Facilities and Amenities
- Grass Field
Utilities
- Heating unit installed on the ceiling
- Heat Exchanger
- Heating System Uses Gas
- Underground Utilities
- 200+ Amp Service
- Power Generator
- Private Water Source
- Drilled Well
- Tankless Water Heater
- Liquid Propane Gas Water Heater
- Water Purifier
- Septic Tank
- Private Sewer
- Leach Field
Listing and Financial Details
- Tax Lot 064
Ownership History
Purchase Details
Home Financials for this Owner
Home Financials are based on the most recent Mortgage that was taken out on this home.Purchase Details
Home Financials for this Owner
Home Financials are based on the most recent Mortgage that was taken out on this home.Purchase Details
Similar Home in Hollis, NH
Home Values in the Area
Average Home Value in this Area
Purchase History
| Date | Type | Sale Price | Title Company |
|---|---|---|---|
| Warranty Deed | $899,000 | None Available | |
| Warranty Deed | $899,000 | None Available | |
| Warranty Deed | $769,900 | -- | |
| Warranty Deed | $769,900 | -- | |
| Deed | $235,000 | -- | |
| Deed | $235,000 | -- |
Mortgage History
| Date | Status | Loan Amount | Loan Type |
|---|---|---|---|
| Open | $674,250 | Purchase Money Mortgage | |
| Closed | $674,250 | Purchase Money Mortgage | |
| Previous Owner | $615,920 | Stand Alone Refi Refinance Of Original Loan | |
| Previous Owner | $615,920 | Purchase Money Mortgage |
Property History
| Date | Event | Price | Change | Sq Ft Price |
|---|---|---|---|---|
| 06/17/2025 06/17/25 | Price Changed | $1,450,000 | -3.3% | $269 / Sq Ft |
| 06/05/2025 06/05/25 | Price Changed | $1,500,000 | +0.1% | $279 / Sq Ft |
| 05/14/2025 05/14/25 | For Sale | $1,499,000 | +66.7% | $278 / Sq Ft |
| 09/25/2020 09/25/20 | Sold | $899,000 | 0.0% | $160 / Sq Ft |
| 09/25/2020 09/25/20 | Sold | $899,000 | 0.0% | $209 / Sq Ft |
| 08/12/2020 08/12/20 | Pending | -- | -- | -- |
| 08/12/2020 08/12/20 | Pending | -- | -- | -- |
| 08/10/2020 08/10/20 | For Sale | $899,000 | 0.0% | $209 / Sq Ft |
| 08/10/2020 08/10/20 | For Sale | $899,000 | 0.0% | $160 / Sq Ft |
| 06/16/2020 06/16/20 | Pending | -- | -- | -- |
| 06/15/2020 06/15/20 | Pending | -- | -- | -- |
| 06/12/2020 06/12/20 | For Sale | $899,000 | 0.0% | $209 / Sq Ft |
| 05/08/2020 05/08/20 | For Sale | $899,000 | 0.0% | $160 / Sq Ft |
| 05/01/2020 05/01/20 | Off Market | $899,000 | -- | -- |
| 02/05/2020 02/05/20 | For Sale | $899,000 | +16.8% | $209 / Sq Ft |
| 01/22/2014 01/22/14 | Sold | $769,900 | -3.5% | $137 / Sq Ft |
| 11/20/2013 11/20/13 | Pending | -- | -- | -- |
| 08/24/2013 08/24/13 | For Sale | $798,000 | -- | $142 / Sq Ft |
Tax History Compared to Growth
Tax History
| Year | Tax Paid | Tax Assessment Tax Assessment Total Assessment is a certain percentage of the fair market value that is determined by local assessors to be the total taxable value of land and additions on the property. | Land | Improvement |
|---|---|---|---|---|
| 2024 | $20,370 | $1,148,900 | $252,800 | $896,100 |
| 2023 | $19,141 | $1,148,900 | $252,800 | $896,100 |
| 2022 | $25,931 | $1,148,900 | $252,800 | $896,100 |
| 2021 | $16,351 | $720,300 | $165,600 | $554,700 |
| 2020 | $16,697 | $720,300 | $165,600 | $554,700 |
| 2019 | $16,639 | $720,300 | $165,600 | $554,700 |
| 2018 | $15,609 | $720,300 | $165,600 | $554,700 |
| 2017 | $6,405 | $750,800 | $145,600 | $605,200 |
| 2016 | $17,591 | $750,800 | $145,600 | $605,200 |
| 2015 | $17,283 | $750,800 | $145,600 | $605,200 |
| 2014 | $17,366 | $750,800 | $145,600 | $605,200 |
| 2013 | $17,133 | $750,800 | $145,600 | $605,200 |
Agents Affiliated with this Home
-

Seller's Agent in 2020
Ella Reape
Keller Williams Gateway Realty
(603) 821-1140
9 in this area
37 Total Sales
-
Guylaine Robidoux

Buyer's Agent in 2020
Guylaine Robidoux
BHHS Verani Bedford
(603) 512-6086
1 in this area
78 Total Sales
-
Cyndi Gadberry

Seller's Agent in 2014
Cyndi Gadberry
RE/MAX
(603) 566-9919
3 in this area
30 Total Sales
-
Armand Karolian Jr
A
Buyer's Agent in 2014
Armand Karolian Jr
Karolian Realty, LLC
(603) 494-9622
2 Total Sales
Map
Source: PrimeMLS
MLS Number: 4804271
APN: HOLS-000020-000000-000064
- 22 Rideout Rd
- 0 Nartoff Rd
- 51 Hannah Dr
- 11 Rideout Rd
- 35 Nartoff Rd
- 3 Crestwood Dr
- 22 Marina Dr
- 10 Benjamins Way
- 4 Gary St
- 3 Bartemus Trail Unit U206
- 114 Bartemus Trail Unit U92
- 15 Westpoint Terrace
- 199 Pine Hill Rd
- 31 Pelham St
- 7 Ebenezers Way
- 1 Ladd Ln
- 7 Lovejoy Ln
- 40 Farmwood Dr
- 26 Delaware Rd
- 1096 W Hollis St
