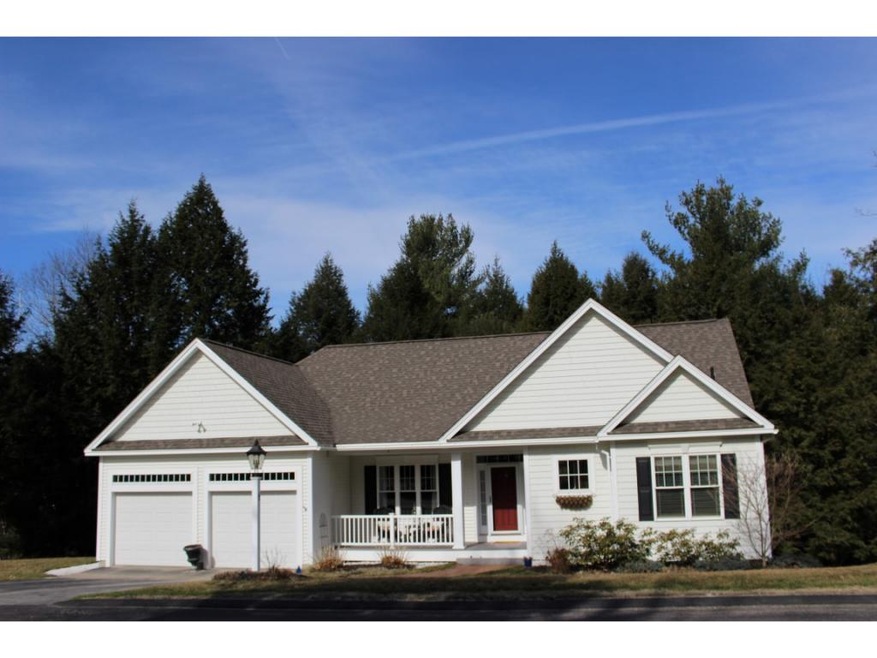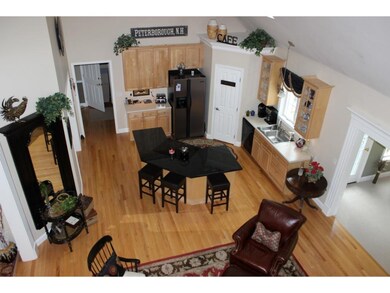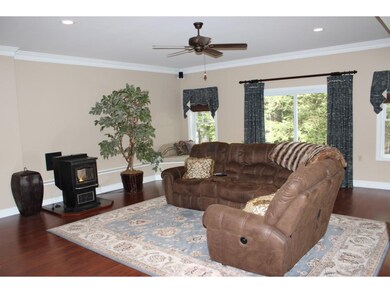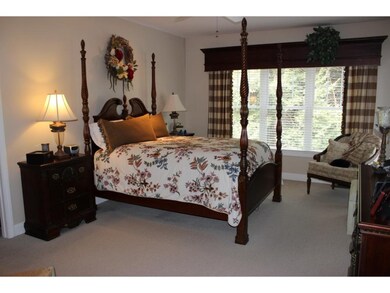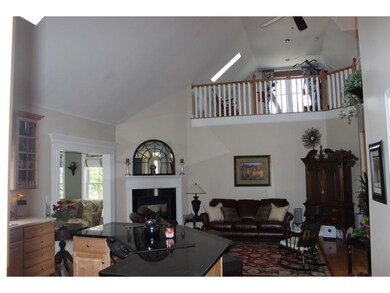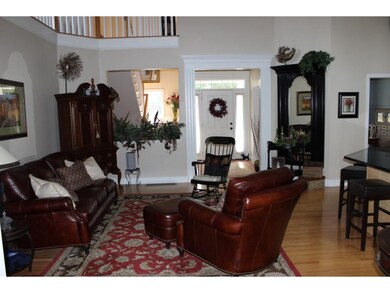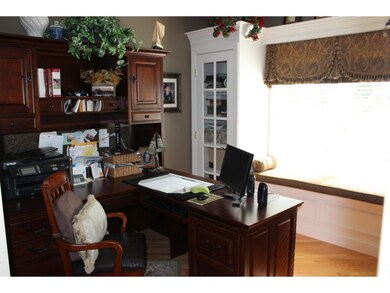
32 Robbe Farm Rd Peterborough, NH 03458
Highlights
- Deck
- Main Floor Bedroom
- Walk-In Pantry
- Cathedral Ceiling
- Combination Kitchen and Living
- 2 Car Attached Garage
About This Home
As of June 2016Extra-Ordinary is what you will find in this lovely Peterborough home when you walk through the front door. This home was the model for the subdivision when it was built and has many unique features. Very well maintained and absolutely perfect -graced with vaulted ceilings in the Living Room there is a unique loft that overlooks the main living area that's perfect for just about anything. The main floor includes a Master Bedroom Suite with large closet & Master Bath. French Doors lead from Master Bedroom to Deck that is shared with the Sunroom. Kitchen is designed for casual entertaining with Cooking Island & Bar or formal Dining in the adjacent Dining Room. Includes a full finished basement with high ceilings that look out on to wooded area for privacy. The Family Room is separated from the Billiards/Game Room by a full bar that is ready to have a sink or fridge installed. Has unique beautiful Chamfored Ceiling tiles and a large storage/work room with full daylight view to outside.
Last Agent to Sell the Property
R.H. Thackston & Company License #041871 Listed on: 03/30/2016
Home Details
Home Type
- Single Family
Est. Annual Taxes
- $13,432
Year Built
- 2006
Lot Details
- 10,018 Sq Ft Lot
- Level Lot
Parking
- 2 Car Attached Garage
- Automatic Garage Door Opener
- Driveway
Home Design
- Concrete Foundation
- Architectural Shingle Roof
- Vinyl Siding
Interior Spaces
- 2,472 Sq Ft Home
- 2.5-Story Property
- Cathedral Ceiling
- Ceiling Fan
- Gas Fireplace
- Combination Kitchen and Living
Kitchen
- Walk-In Pantry
- Electric Range
- Dishwasher
- Kitchen Island
Bedrooms and Bathrooms
- 3 Bedrooms
- Main Floor Bedroom
- Walk-In Closet
- Bathroom on Main Level
- 2 Full Bathrooms
- Soaking Tub
Laundry
- Laundry on main level
- Dryer
- Washer
Finished Basement
- Basement Fills Entire Space Under The House
- Interior Basement Entry
Outdoor Features
- Deck
Utilities
- Heating System Uses Gas
- 200+ Amp Service
- Liquid Propane Gas Water Heater
Ownership History
Purchase Details
Home Financials for this Owner
Home Financials are based on the most recent Mortgage that was taken out on this home.Purchase Details
Home Financials for this Owner
Home Financials are based on the most recent Mortgage that was taken out on this home.Similar Homes in the area
Home Values in the Area
Average Home Value in this Area
Purchase History
| Date | Type | Sale Price | Title Company |
|---|---|---|---|
| Warranty Deed | $300,000 | -- | |
| Deed | $351,000 | -- |
Mortgage History
| Date | Status | Loan Amount | Loan Type |
|---|---|---|---|
| Open | $100,000 | Purchase Money Mortgage | |
| Previous Owner | $240,000 | Unknown | |
| Previous Owner | $90,000 | Purchase Money Mortgage |
Property History
| Date | Event | Price | Change | Sq Ft Price |
|---|---|---|---|---|
| 07/09/2025 07/09/25 | For Sale | $619,000 | +106.3% | $302 / Sq Ft |
| 06/30/2016 06/30/16 | Sold | $300,000 | 0.0% | $121 / Sq Ft |
| 04/04/2016 04/04/16 | Pending | -- | -- | -- |
| 03/30/2016 03/30/16 | For Sale | $299,900 | -- | $121 / Sq Ft |
Tax History Compared to Growth
Tax History
| Year | Tax Paid | Tax Assessment Tax Assessment Total Assessment is a certain percentage of the fair market value that is determined by local assessors to be the total taxable value of land and additions on the property. | Land | Improvement |
|---|---|---|---|---|
| 2024 | $13,432 | $413,300 | $70,300 | $343,000 |
| 2023 | $11,651 | $413,300 | $70,300 | $343,000 |
| 2022 | $10,688 | $413,300 | $70,300 | $343,000 |
| 2021 | $10,647 | $413,300 | $70,300 | $343,000 |
| 2020 | $9,459 | $306,700 | $52,600 | $254,100 |
| 2019 | $9,124 | $306,700 | $52,600 | $254,100 |
| 2018 | $9,229 | $306,700 | $52,600 | $254,100 |
| 2017 | $8,894 | $282,700 | $70,800 | $211,900 |
| 2016 | $8,718 | $282,700 | $70,800 | $211,900 |
| 2015 | $8,399 | $282,700 | $70,800 | $211,900 |
| 2014 | $8,193 | $268,100 | $70,800 | $197,300 |
Agents Affiliated with this Home
-
Dan Petrone

Seller's Agent in 2025
Dan Petrone
EXP Realty
(973) 713-1582
58 in this area
124 Total Sales
-
Dick Thackston

Seller's Agent in 2016
Dick Thackston
R.H. Thackston & Company
(603) 313-1231
1 in this area
166 Total Sales
-
Cathy Cambal-Hayward

Buyer's Agent in 2016
Cathy Cambal-Hayward
BHG Masiello Peterborough
(603) 494-9968
40 in this area
74 Total Sales
Map
Source: PrimeMLS
MLS Number: 4479362
APN: PTBR-000033U-000012-000018
