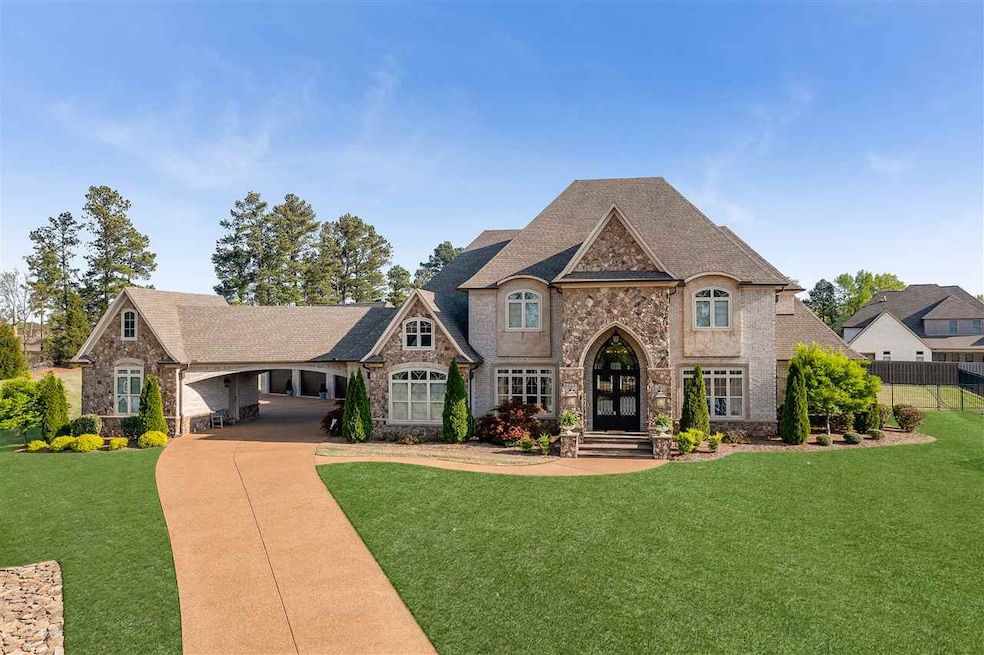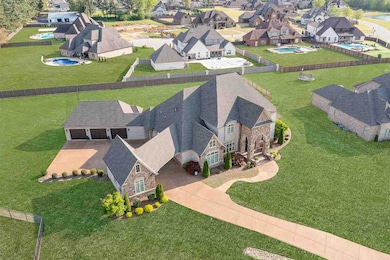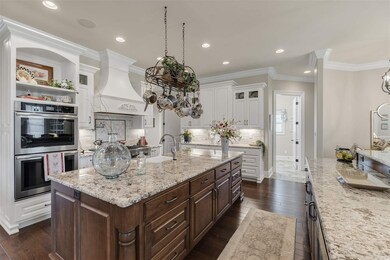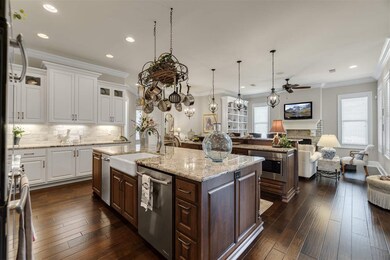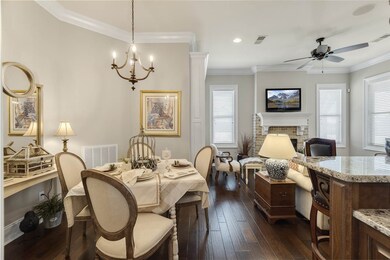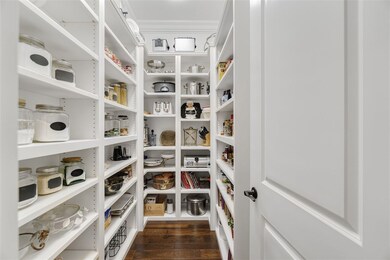
32 Rock Ridge Cove Jackson, TN 38305
Estimated Value: $1,016,000 - $1,295,000
Highlights
- Gated Community
- Stone Countertops
- Cul-De-Sac
- Vaulted Ceiling
- Double Oven
- Front Porch
About This Home
As of August 2021Custom Built in the gated Arbor Springs subd. 5 BR 5.5 BA plus rec room; office; exercise room. 4 car garage. One of the nicest homes in Jackson. Too many upgrades to mention but just a few : Spray foam insulation; custom cabinetry throughout; breathtaking kitchen with 2 islands; pot filler; All Jenn-Air appliances; built in refri. etc. builtins throughout; 13x20 master closet with custom built ins. Tile shower with dual sprayers. 2 fireplaces; Hearth room and sep den. Gated subd; community lake. Pre qualified buyers only.
Last Agent to Sell the Property
Hickman Realty Group Inc.-Jack License #250073 Listed on: 04/13/2021
Home Details
Home Type
- Single Family
Est. Annual Taxes
- $5,378
Year Built
- Built in 2016
Lot Details
- Lot Dimensions are 50x203x250x100x231
- Property fronts a private road
- Cul-De-Sac
- Wrought Iron Fence
- Wood Fence
Parking
- 4 Car Attached Garage
Home Design
- Brick Exterior Construction
- Slab Foundation
- Shingle Roof
- Vinyl Siding
- Stone
Interior Spaces
- 5,000 Sq Ft Home
- 2-Story Property
- Wet Bar
- Sound System
- Tray Ceiling
- Smooth Ceilings
- Vaulted Ceiling
- Ceiling Fan
- Gas Log Fireplace
- Vinyl Clad Windows
- Blinds
- Entrance Foyer
- Walk-In Attic
- Washer Hookup
Kitchen
- Eat-In Kitchen
- Breakfast Bar
- Double Oven
- Gas Cooktop
- Microwave
- Ice Maker
- Dishwasher
- Kitchen Island
- Stone Countertops
- Disposal
Flooring
- Carpet
- Ceramic Tile
Bedrooms and Bathrooms
- 5 Bedrooms
- Walk-In Closet
- Double Vanity
- Private Water Closet
- Separate Shower
Home Security
- Home Security System
- Fire and Smoke Detector
Outdoor Features
- Patio
- Storm Cellar or Shelter
- Rain Gutters
- Front Porch
Utilities
- Central Air
- Electric Water Heater
Listing and Financial Details
- Assessor Parcel Number 016.00
Community Details
Overview
- Property has a Home Owners Association
- Association fees include pest control
- Built by McMillion Construction
- Arbor Springs Subdivision
Security
- Gated Community
- Building Fire Alarm
Ownership History
Purchase Details
Purchase Details
Home Financials for this Owner
Home Financials are based on the most recent Mortgage that was taken out on this home.Purchase Details
Purchase Details
Purchase Details
Purchase Details
Purchase Details
Similar Homes in Jackson, TN
Home Values in the Area
Average Home Value in this Area
Purchase History
| Date | Buyer | Sale Price | Title Company |
|---|---|---|---|
| Holifield Mark Edward | -- | None Listed On Document | |
| Holifield Mark Edward | -- | None Listed On Document | |
| Holifield Mark Edward | $1,000,000 | None Available | |
| Flanigan Charles | $77,500 | -- | |
| Walker Taylor | $75,000 | -- | |
| Reynolds Robert | $274,200 | -- | |
| Reynolds Robert | $126,600 | -- | |
| Johnson James Orris | $24,000 | -- |
Mortgage History
| Date | Status | Borrower | Loan Amount |
|---|---|---|---|
| Previous Owner | Holifield Mark Edward | $850,000 | |
| Previous Owner | Flanigan Charles F | $150,000 | |
| Previous Owner | Flanigan Charles | $150,000 |
Property History
| Date | Event | Price | Change | Sq Ft Price |
|---|---|---|---|---|
| 08/27/2021 08/27/21 | Sold | $1,000,000 | -16.3% | $200 / Sq Ft |
| 07/29/2021 07/29/21 | Pending | -- | -- | -- |
| 04/13/2021 04/13/21 | For Sale | $1,195,000 | -- | $239 / Sq Ft |
Tax History Compared to Growth
Tax History
| Year | Tax Paid | Tax Assessment Tax Assessment Total Assessment is a certain percentage of the fair market value that is determined by local assessors to be the total taxable value of land and additions on the property. | Land | Improvement |
|---|---|---|---|---|
| 2024 | $5,378 | $287,050 | $31,250 | $255,800 |
| 2022 | $9,295 | $266,725 | $31,250 | $235,475 |
| 2021 | $7,380 | $171,150 | $18,750 | $152,400 |
| 2020 | $7,380 | $171,150 | $18,750 | $152,400 |
| 2019 | $7,380 | $171,150 | $18,750 | $152,400 |
| 2018 | $7,380 | $171,150 | $18,750 | $152,400 |
| 2017 | $6,935 | $157,200 | $18,750 | $138,450 |
| 2016 | $4,278 | $157,200 | $18,750 | $138,450 |
| 2015 | $771 | $18,750 | $18,750 | $0 |
| 2014 | $771 | $18,750 | $18,750 | $0 |
Agents Affiliated with this Home
-
Tami Reid

Seller's Agent in 2021
Tami Reid
Hickman Realty Group Inc.-Jack
(731) 616-6000
990 Total Sales
-
Charlotte Vaughn

Buyer's Agent in 2021
Charlotte Vaughn
Cornerstone Realty and Property Management
(731) 467-1133
60 Total Sales
Map
Source: Central West Tennessee Association of REALTORS®
MLS Number: 206532
APN: 033A-B-016.00
- 39 Arbor Ridge Cove
- 35 San Arbor Cove
- 50 N Spring Dr
- 24 Waterdance Cove
- 963 Ashport Rd
- 975 Ashport Rd
- 4 Lake Pointe Dr
- 79 Water Ridge Place
- 119 Hanover Dr
- 112 Westchester Ct
- 125 Hillside Landing
- 15 Woodwinds Cove
- 47 Sweetwater Cove
- 46 Chadro Cove
- 47 Chadro Cove
- 58 Rockwood Dr
- 54 Chadro Cove
- 55 Chadro Cove
- 18 Engel Cove
- 24 Rockford Dr
- 32 Rock Ridge Cove
- 22 Rock Ridge Cove
- 39 Rock Ridge Cove
- 47 Arbor Ridge Cove
- 3 Living Waters Cove
- 12 Rock Ridge Cove
- 42 Sharpestone Cove
- 31 Arbor Ridge Cove
- 4 Living Waters Cove
- 31 Rock Ridge Cove
- 21 Rock Ridge Cove
- 42 Sharpestone Cove
- 7 Living Waters Cove
- 34 Sharpestone Cove
- 11 Rock Ridge Cove
- 41 Sharpestone Cove
- 41 Sharpestone Cove
- 8 Living Waters Cove
- 17 Arbor Ridge Cove
- 46 Arbor Ridge Cove
