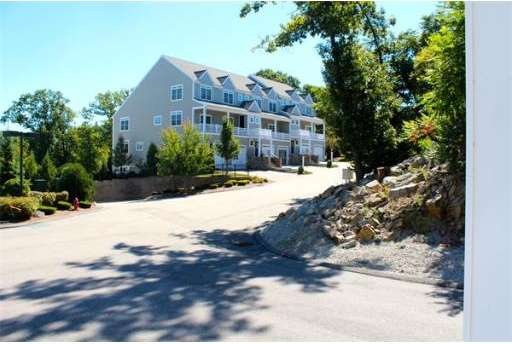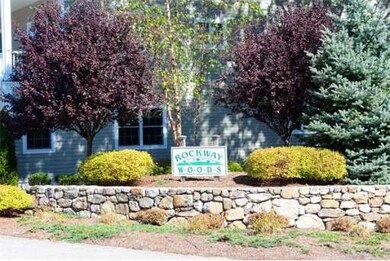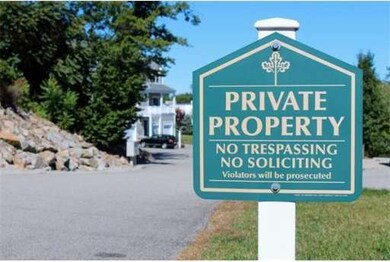
32 Rockway Ave Unit 3C Weymouth, MA 02188
About This Home
As of November 20172009 Townhouse that has all the bells and whistles. First floor has open floor plan for living room, dining room and kitchen with large glass sliders out to private deck. Unit features cherry cabinets with stone countertops, stainless steel appliances, bamboo floors and gas fireplace. Large Master bedroom features double vanity, walk in closet and tiled walk-in shower with glass enclosure. Addition room off the master that could be used for office or nursery. Its currently being used as an extra walk in closet. Bonus room is currently being used as a guest bedroom (fits a King Size Bed). There is tons of extra storage space on the ground level near the garage. Unit is less than a mile off Rte 3 and just under 20 miles to Boston.
Last Buyer's Agent
Kara Tondorf
Coldwell Banker Realty - Scituate

Property Details
Home Type
Condominium
Est. Annual Taxes
$5,036
Year Built
2009
Lot Details
0
Listing Details
- Unit Level: 2
- Unit Placement: Middle
- Special Features: None
- Property Sub Type: Condos
- Year Built: 2009
Interior Features
- Has Basement: No
- Fireplaces: 1
- Primary Bathroom: Yes
- Number of Rooms: 6
- Amenities: Public Transportation, Medical Facility, Highway Access
- Electric: 220 Volts
- Flooring: Wood, Tile, Wall to Wall Carpet
- Insulation: Full
Exterior Features
- Construction: Frame
- Exterior: Clapboard, Wood
- Exterior Unit Features: Deck, Deck - Composite
Garage/Parking
- Garage Parking: Attached, Under, Heated
- Garage Spaces: 1
- Parking: Off-Street, Guest
- Parking Spaces: 1
Utilities
- Cooling Zones: 2
- Heat Zones: 2
- Hot Water: Natural Gas
Condo/Co-op/Association
- Condominium Name: Rockway Woods
- Association Fee Includes: Master Insurance, Exterior Maintenance, Road Maintenance, Landscaping, Snow Removal, Refuse Removal
- Association Pool: No
- Management: Professional - Off Site
- Pets Allowed: Yes
- No Units: 19
- Unit Building: 3C
Ownership History
Purchase Details
Home Financials for this Owner
Home Financials are based on the most recent Mortgage that was taken out on this home.Purchase Details
Home Financials for this Owner
Home Financials are based on the most recent Mortgage that was taken out on this home.Purchase Details
Home Financials for this Owner
Home Financials are based on the most recent Mortgage that was taken out on this home.Similar Homes in the area
Home Values in the Area
Average Home Value in this Area
Purchase History
| Date | Type | Sale Price | Title Company |
|---|---|---|---|
| Not Resolvable | $398,000 | -- | |
| Deed | $369,000 | -- | |
| Deed | $335,000 | -- | |
| Deed | $335,000 | -- |
Mortgage History
| Date | Status | Loan Amount | Loan Type |
|---|---|---|---|
| Open | $387,200 | Stand Alone Refi Refinance Of Original Loan | |
| Closed | $372,400 | New Conventional | |
| Previous Owner | $285,000 | Stand Alone Refi Refinance Of Original Loan | |
| Previous Owner | $295,000 | New Conventional | |
| Previous Owner | $299,575 | FHA | |
| Previous Owner | $308,283 | Purchase Money Mortgage |
Property History
| Date | Event | Price | Change | Sq Ft Price |
|---|---|---|---|---|
| 07/13/2025 07/13/25 | Pending | -- | -- | -- |
| 07/09/2025 07/09/25 | For Sale | $524,000 | +33.7% | $420 / Sq Ft |
| 11/13/2017 11/13/17 | Sold | $392,000 | -0.8% | $314 / Sq Ft |
| 09/28/2017 09/28/17 | Pending | -- | -- | -- |
| 09/20/2017 09/20/17 | For Sale | $395,000 | +7.0% | $317 / Sq Ft |
| 04/15/2014 04/15/14 | Sold | $369,000 | 0.0% | $264 / Sq Ft |
| 03/20/2014 03/20/14 | Pending | -- | -- | -- |
| 03/10/2014 03/10/14 | Off Market | $369,000 | -- | -- |
| 03/06/2014 03/06/14 | For Sale | $369,000 | -- | $264 / Sq Ft |
Tax History Compared to Growth
Tax History
| Year | Tax Paid | Tax Assessment Tax Assessment Total Assessment is a certain percentage of the fair market value that is determined by local assessors to be the total taxable value of land and additions on the property. | Land | Improvement |
|---|---|---|---|---|
| 2025 | $5,036 | $498,600 | $0 | $498,600 |
| 2024 | $4,893 | $476,400 | $0 | $476,400 |
| 2023 | $4,627 | $442,800 | $0 | $442,800 |
| 2022 | $4,951 | $432,000 | $0 | $432,000 |
| 2021 | $4,757 | $405,200 | $0 | $405,200 |
| 2020 | $4,763 | $399,600 | $0 | $399,600 |
| 2019 | $4,626 | $381,700 | $0 | $381,700 |
| 2018 | $4,476 | $358,100 | $0 | $358,100 |
| 2017 | $4,382 | $342,100 | $0 | $342,100 |
| 2016 | $4,182 | $326,700 | $0 | $326,700 |
| 2015 | $4,026 | $312,100 | $0 | $312,100 |
| 2014 | $3,981 | $299,300 | $0 | $299,300 |
Agents Affiliated with this Home
-
Ginny Wandell

Seller's Agent in 2025
Ginny Wandell
Boston Connect
(781) 354-0723
1 in this area
62 Total Sales
-
John Collins

Seller's Agent in 2014
John Collins
Capital Residential Group, LLC
(617) 504-6635
20 Total Sales
-
K
Buyer's Agent in 2014
Kara Tondorf
Coldwell Banker Realty - Scituate
Map
Source: MLS Property Information Network (MLS PIN)
MLS Number: 71642019
APN: WEYM-000037-000431-000014-000003C
- 1028 Middle St
- 8 Tara Dr Unit 7
- 4 Tara Dr Unit 9
- 9 Tara Dr Unit 8
- 817 Middle St
- 200 Burkhall St Unit 103
- 160 Burkhall St Unit 404
- 189 Tall Oaks Dr Unit F
- 121 Tall Oaks Dr Unit F
- 159 Tall Oaks Dr Unit H
- 215 Winter St Unit 5R
- 215 Winter St Unit 4N
- 23 Whipple St
- 110 Burkhall St Unit G
- 16 Nob Hill Rd
- 2 Mitchell Ln Unit B
- 925 Washington St
- 140 West St
- 56 Mamie Rd
- 25 Bayley Terrace


