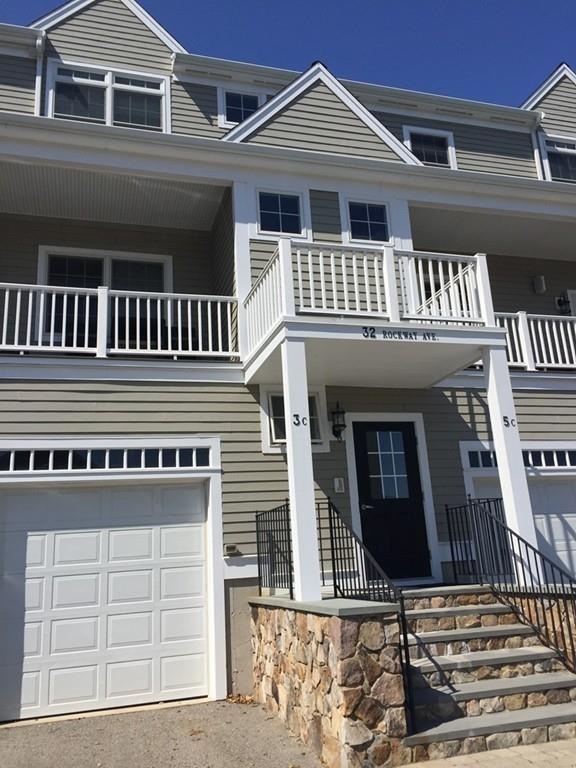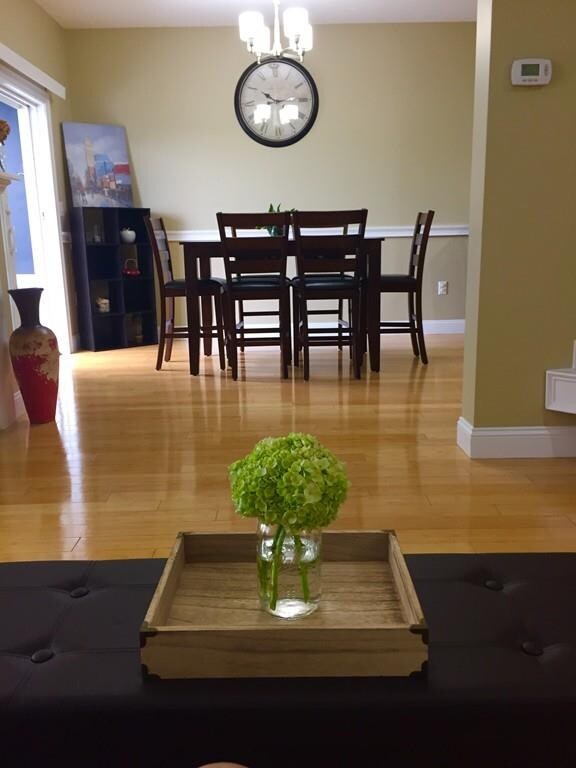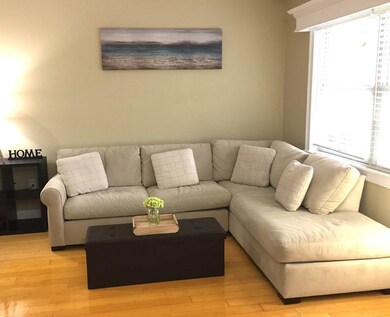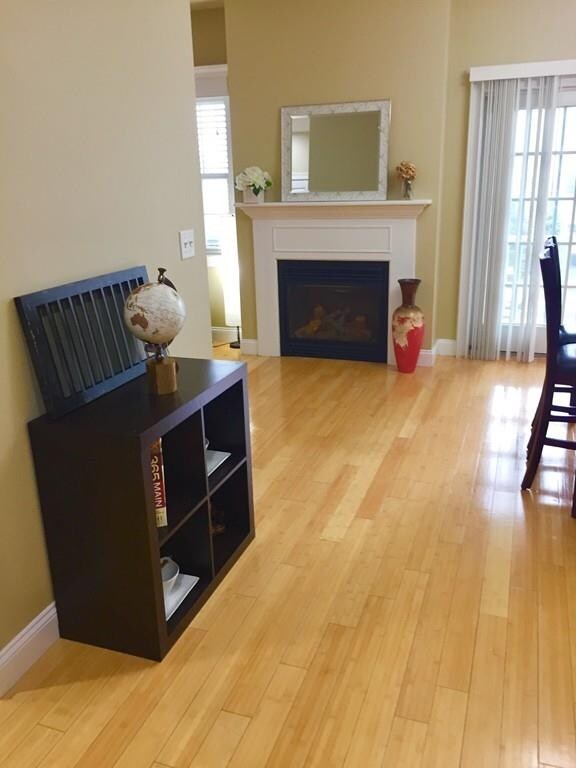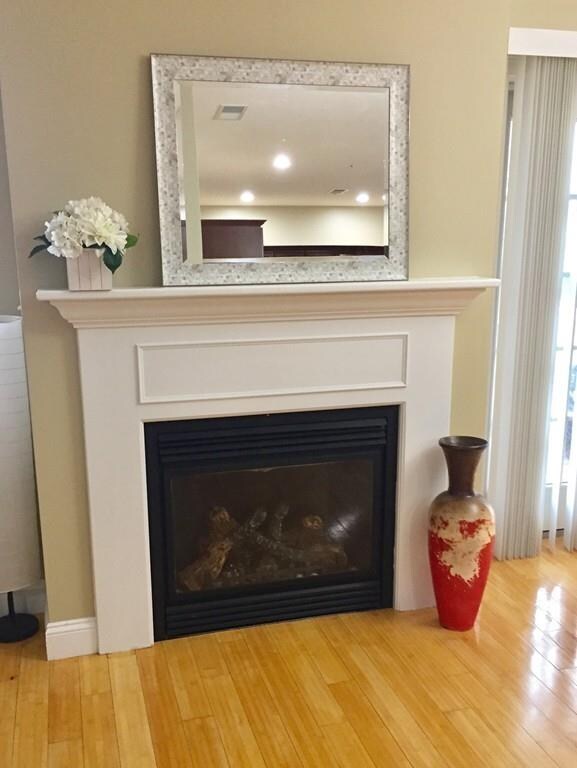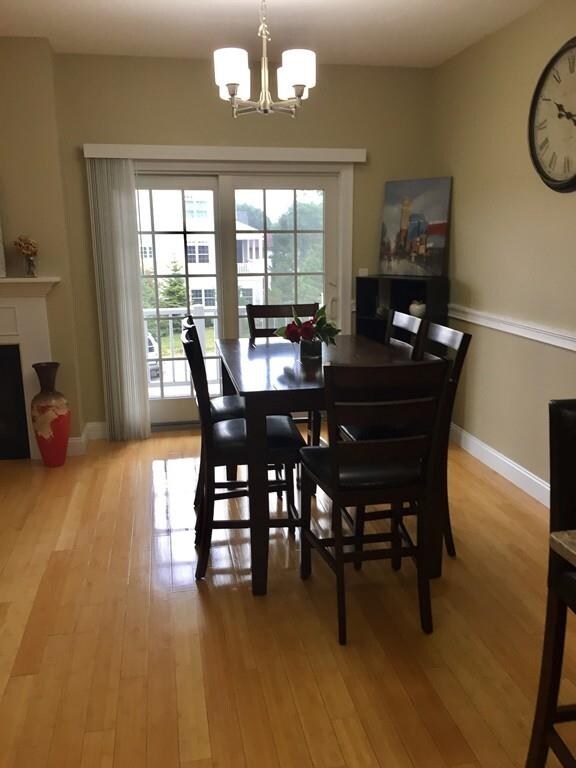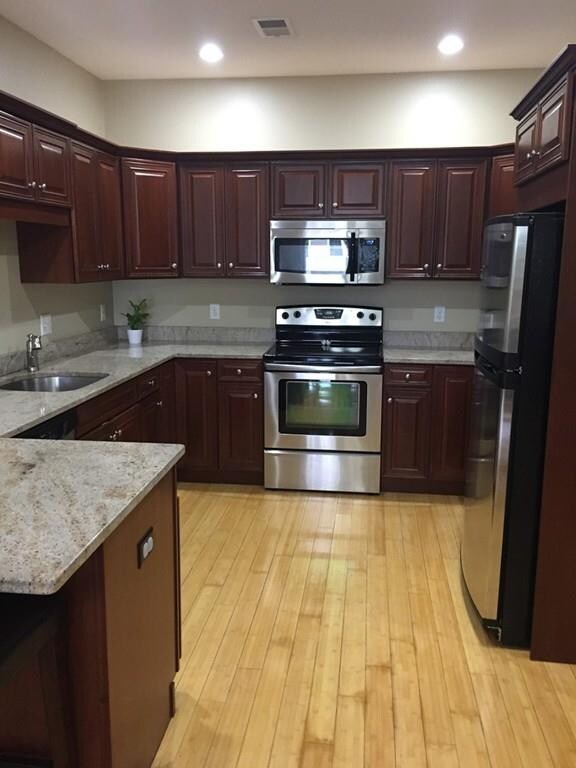
32 Rockway Ave Unit 3C Weymouth, MA 02188
Highlights
- Marina
- Property is near public transit
- Bonus Room
- Open Floorplan
- Bamboo Flooring
- Solid Surface Countertops
About This Home
As of November 2017Your Beautiful Home is Here! This glowing townhouse is magazine-worthy; open floor plan, soaring ceilings, sparkling chef's kitchen with granite counters & stainless appliances. Sunlight fills the warm living room & dining area. Stately gas fireplace has circulation fan for warm air on chilly days with shining hardwood floors throughout. Sliders bring you to large balcony for extra entertaining and space for relaxing plus storage. Second floor, bamboo floors were installed two years ago and stairs have just been refinished. The Master Bedroom will quickly become your cozy retreat! Huge bonus room is in addition to walk-in Master Closet and beautiful Master Bath with walk-in shower and double sinks. Second Bedroom, Second Bonus Room and separate laundry area offer everything and More for your comfort. The garage not only has a storage closet, but there is an adjacent storage room for you to keep well organized! Don't miss this opportunity! Come see for yourself. Welcome Home!!
Townhouse Details
Home Type
- Townhome
Est. Annual Taxes
- $4,382
Year Built
- Built in 2009
HOA Fees
- $277 Monthly HOA Fees
Parking
- 1 Car Attached Garage
- Tuck Under Parking
Home Design
- Shingle Roof
Interior Spaces
- 1,248 Sq Ft Home
- 3-Story Property
- Open Floorplan
- Recessed Lighting
- Sliding Doors
- Living Room with Fireplace
- Bonus Room
- Laundry on upper level
Kitchen
- Range<<rangeHoodToken>>
- <<microwave>>
- Dishwasher
- Solid Surface Countertops
Flooring
- Bamboo
- Wood
Bedrooms and Bathrooms
- 2 Bedrooms
- Primary bedroom located on second floor
- Walk-In Closet
- Dual Vanity Sinks in Primary Bathroom
Location
- Property is near public transit
- Property is near schools
Utilities
- Forced Air Heating and Cooling System
- 1 Cooling Zone
Additional Features
- Balcony
- Two or More Common Walls
Listing and Financial Details
- Assessor Parcel Number M:37 B:431 L:0143C,4841786
Community Details
Overview
- Association fees include insurance, maintenance structure, ground maintenance, snow removal
- 19 Units
- Rockway Woods Community
Amenities
- Shops
Recreation
- Marina
- Tennis Courts
- Community Pool
- Park
- Jogging Path
Pet Policy
- Breed Restrictions
Ownership History
Purchase Details
Home Financials for this Owner
Home Financials are based on the most recent Mortgage that was taken out on this home.Purchase Details
Home Financials for this Owner
Home Financials are based on the most recent Mortgage that was taken out on this home.Purchase Details
Home Financials for this Owner
Home Financials are based on the most recent Mortgage that was taken out on this home.Similar Homes in the area
Home Values in the Area
Average Home Value in this Area
Purchase History
| Date | Type | Sale Price | Title Company |
|---|---|---|---|
| Not Resolvable | $398,000 | -- | |
| Deed | $369,000 | -- | |
| Deed | $335,000 | -- | |
| Deed | $335,000 | -- |
Mortgage History
| Date | Status | Loan Amount | Loan Type |
|---|---|---|---|
| Open | $387,200 | Stand Alone Refi Refinance Of Original Loan | |
| Closed | $372,400 | New Conventional | |
| Previous Owner | $285,000 | Stand Alone Refi Refinance Of Original Loan | |
| Previous Owner | $295,000 | New Conventional | |
| Previous Owner | $299,575 | FHA | |
| Previous Owner | $308,283 | Purchase Money Mortgage |
Property History
| Date | Event | Price | Change | Sq Ft Price |
|---|---|---|---|---|
| 07/13/2025 07/13/25 | Pending | -- | -- | -- |
| 07/09/2025 07/09/25 | For Sale | $524,000 | +33.7% | $420 / Sq Ft |
| 11/13/2017 11/13/17 | Sold | $392,000 | -0.8% | $314 / Sq Ft |
| 09/28/2017 09/28/17 | Pending | -- | -- | -- |
| 09/20/2017 09/20/17 | For Sale | $395,000 | +7.0% | $317 / Sq Ft |
| 04/15/2014 04/15/14 | Sold | $369,000 | 0.0% | $264 / Sq Ft |
| 03/20/2014 03/20/14 | Pending | -- | -- | -- |
| 03/10/2014 03/10/14 | Off Market | $369,000 | -- | -- |
| 03/06/2014 03/06/14 | For Sale | $369,000 | -- | $264 / Sq Ft |
Tax History Compared to Growth
Tax History
| Year | Tax Paid | Tax Assessment Tax Assessment Total Assessment is a certain percentage of the fair market value that is determined by local assessors to be the total taxable value of land and additions on the property. | Land | Improvement |
|---|---|---|---|---|
| 2025 | $5,036 | $498,600 | $0 | $498,600 |
| 2024 | $4,893 | $476,400 | $0 | $476,400 |
| 2023 | $4,627 | $442,800 | $0 | $442,800 |
| 2022 | $4,951 | $432,000 | $0 | $432,000 |
| 2021 | $4,757 | $405,200 | $0 | $405,200 |
| 2020 | $4,763 | $399,600 | $0 | $399,600 |
| 2019 | $4,626 | $381,700 | $0 | $381,700 |
| 2018 | $4,476 | $358,100 | $0 | $358,100 |
| 2017 | $4,382 | $342,100 | $0 | $342,100 |
| 2016 | $4,182 | $326,700 | $0 | $326,700 |
| 2015 | $4,026 | $312,100 | $0 | $312,100 |
| 2014 | $3,981 | $299,300 | $0 | $299,300 |
Agents Affiliated with this Home
-
Ginny Wandell

Seller's Agent in 2025
Ginny Wandell
Boston Connect
(781) 354-0723
1 in this area
62 Total Sales
-
John Collins

Seller's Agent in 2014
John Collins
Capital Residential Group, LLC
(617) 504-6635
20 Total Sales
-
K
Buyer's Agent in 2014
Kara Tondorf
Coldwell Banker Realty - Scituate
Map
Source: MLS Property Information Network (MLS PIN)
MLS Number: 72231575
APN: WEYM-000037-000431-000014-000003C
- 1028 Middle St
- 8 Tara Dr Unit 7
- 4 Tara Dr Unit 9
- 9 Tara Dr Unit 8
- 817 Middle St
- 200 Burkhall St Unit 103
- 160 Burkhall St Unit 404
- 189 Tall Oaks Dr Unit F
- 121 Tall Oaks Dr Unit F
- 159 Tall Oaks Dr Unit H
- 215 Winter St Unit 5R
- 215 Winter St Unit 4N
- 23 Whipple St
- 110 Burkhall St Unit G
- 16 Nob Hill Rd
- 2 Mitchell Ln Unit B
- 925 Washington St
- 140 West St
- 56 Mamie Rd
- 25 Bayley Terrace
