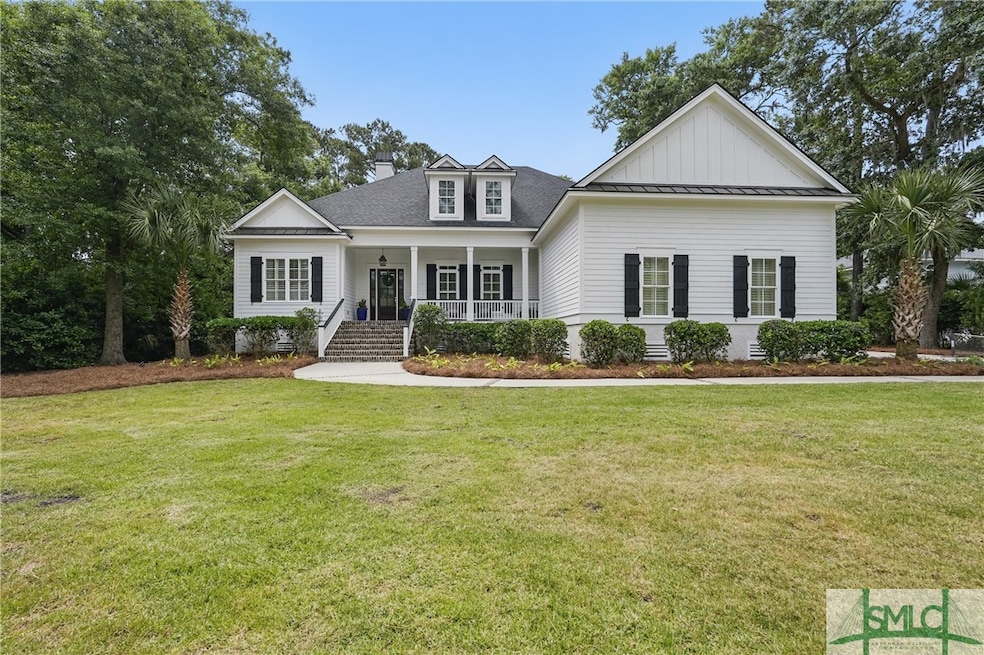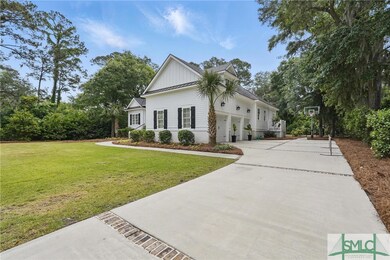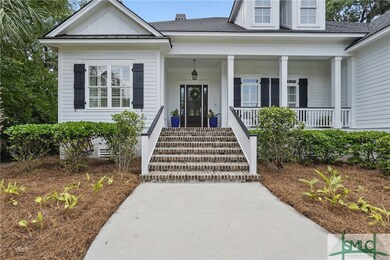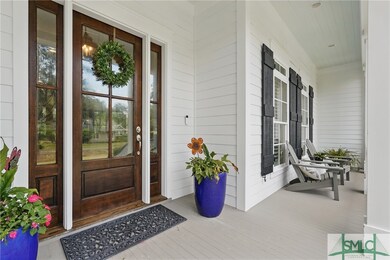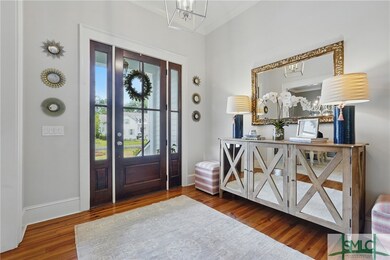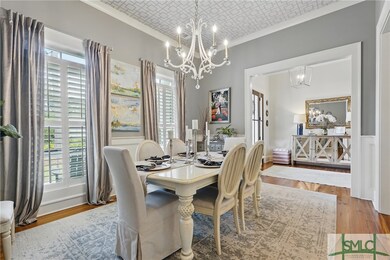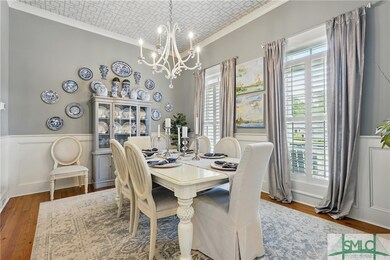
32 Rookery Rd Savannah, GA 31411
Highlights
- Marina
- Golf Course Community
- RV Access or Parking
- Boat Dock
- Fitness Center
- Gated Community
About This Home
As of June 2025Beautiful newer-construction home on a spacious 0.6-acre lot in The Landings! This open-concept 3 Bedroom/4.5 Bath home features heart pine floors throughout the main level and Hardi Plank siding for long-lasting curb appeal. The split-bedroom layout offers privacy, with guest bedrooms each featuring ensuite baths. The spacious primary suite includes dual walk-in closets, double vanities, a soaking tub, and separate shower. The kitchen shines with a large island open to the family and breakfast rooms—ideal for entertaining. A bonus room over the 21⁄2-car garage includes a full bath and walk-in closet, perfect as a 4th bedroom or guest suite. An additional 900 sq ft of walk-in attic space offers easy expansion potential. Relax on the covered porch with a wood-burning fireplace. The fenced yard is great for pets, and there’s ample room for a pool per Landings Association guidelines. Thoughtfully designed for comfort and flexibility—this is Lowcountry living at its best!
Last Agent to Sell the Property
The Landings Company License #357421 Listed on: 05/08/2025
Home Details
Home Type
- Single Family
Est. Annual Taxes
- $6,859
Year Built
- Built in 2018
Lot Details
- 0.6 Acre Lot
- Property is zoned PUD
HOA Fees
- $210 Monthly HOA Fees
Parking
- 2 Car Attached Garage
- Garage Door Opener
- RV Access or Parking
- Golf Cart Garage
Home Design
- Traditional Architecture
- Asphalt Roof
- Concrete Siding
Interior Spaces
- 3,207 Sq Ft Home
- 1-Story Property
- Built-In Features
- High Ceiling
- Recessed Lighting
- 2 Fireplaces
- Wood Burning Fireplace
- Gas Log Fireplace
- Entrance Foyer
- Views of Trees
- Crawl Space
- Attic
Kitchen
- Breakfast Area or Nook
- <<OvenToken>>
- Range<<rangeHoodToken>>
- <<microwave>>
- Dishwasher
- Kitchen Island
- Disposal
Bedrooms and Bathrooms
- 3 Bedrooms
- Double Vanity
- Garden Bath
- Separate Shower
Laundry
- Laundry Room
- Washer and Dryer Hookup
Outdoor Features
- Porch
Schools
- Hesse Elementary And Middle School
- Jenkins High School
Utilities
- Central Heating and Cooling System
- Underground Utilities
- Electric Water Heater
- Cable TV Available
Listing and Financial Details
- Tax Lot 1800
- Assessor Parcel Number 1020202014
Community Details
Overview
- Association fees include road maintenance
- The Landings Association, Phone Number (912) 598-2520
- The Landings On Skidaway Is Subdivision
- Community Lake
Amenities
- Clubhouse
Recreation
- Boat Dock
- Marina
- Golf Course Community
- Tennis Courts
- Community Playground
- Fitness Center
- Park
- Trails
Security
- Security Service
- Gated Community
Ownership History
Purchase Details
Home Financials for this Owner
Home Financials are based on the most recent Mortgage that was taken out on this home.Purchase Details
Similar Homes in Savannah, GA
Home Values in the Area
Average Home Value in this Area
Purchase History
| Date | Type | Sale Price | Title Company |
|---|---|---|---|
| Warranty Deed | $675,000 | -- | |
| Warranty Deed | $125,000 | -- |
Mortgage History
| Date | Status | Loan Amount | Loan Type |
|---|---|---|---|
| Open | $452,000 | New Conventional | |
| Closed | $450,000 | New Conventional |
Property History
| Date | Event | Price | Change | Sq Ft Price |
|---|---|---|---|---|
| 06/05/2025 06/05/25 | Sold | $1,345,000 | +3.9% | $419 / Sq Ft |
| 05/19/2025 05/19/25 | Pending | -- | -- | -- |
| 05/08/2025 05/08/25 | For Sale | $1,295,000 | -- | $404 / Sq Ft |
Tax History Compared to Growth
Tax History
| Year | Tax Paid | Tax Assessment Tax Assessment Total Assessment is a certain percentage of the fair market value that is determined by local assessors to be the total taxable value of land and additions on the property. | Land | Improvement |
|---|---|---|---|---|
| 2024 | $6,859 | $394,720 | $100,000 | $294,720 |
| 2023 | $5,979 | $308,880 | $60,000 | $248,880 |
| 2022 | $7,119 | $244,720 | $48,000 | $196,720 |
| 2021 | $7,527 | $206,720 | $31,000 | $175,720 |
| 2020 | $3,479 | $184,680 | $31,000 | $153,680 |
| 2019 | $3,564 | $95,360 | $31,000 | $64,360 |
| 2018 | $1,048 | $31,000 | $31,000 | $0 |
| 2017 | $1,033 | $31,000 | $31,000 | $0 |
| 2016 | $1,032 | $31,000 | $31,000 | $0 |
| 2015 | $1,034 | $31,000 | $31,000 | $0 |
| 2014 | $1,525 | $31,000 | $0 | $0 |
Agents Affiliated with this Home
-
Ginna (Virginia) Carroll

Seller's Agent in 2025
Ginna (Virginia) Carroll
The Landings Company
(912) 547-9363
172 in this area
183 Total Sales
-
Jill Brooks

Seller Co-Listing Agent in 2025
Jill Brooks
The Landings Company
(912) 658-6211
162 in this area
170 Total Sales
-
Pat Ewaldsen

Buyer's Agent in 2025
Pat Ewaldsen
The Landings Company
(912) 657-5606
85 in this area
87 Total Sales
Map
Source: Savannah Multi-List Corporation
MLS Number: SA330600
APN: 1020202014
- 57 Delegal Rd
- 21 Rookery Rd
- 31 Sweetgum Crossing
- 48 Delegal Rd
- 5 Flying Jib Ln
- 5 Marsh Haven Ln
- 2 Top Gallant Cir
- 20 Mainsail Crossing
- 28 Delegal Rd
- 6 Adams Point Cross
- 5 Vandy Ct
- 79 Delegal Rd
- 4 Lockwood Ln
- 10 Pennystone Retreat
- 1 Hobcaw Ln
- 12 Beck's Retreat
- 1 Bishopwood Ct
- 18 Becks Retreat
- 6 Bishopwood Ct
- 3 Inigo Jones Ln
