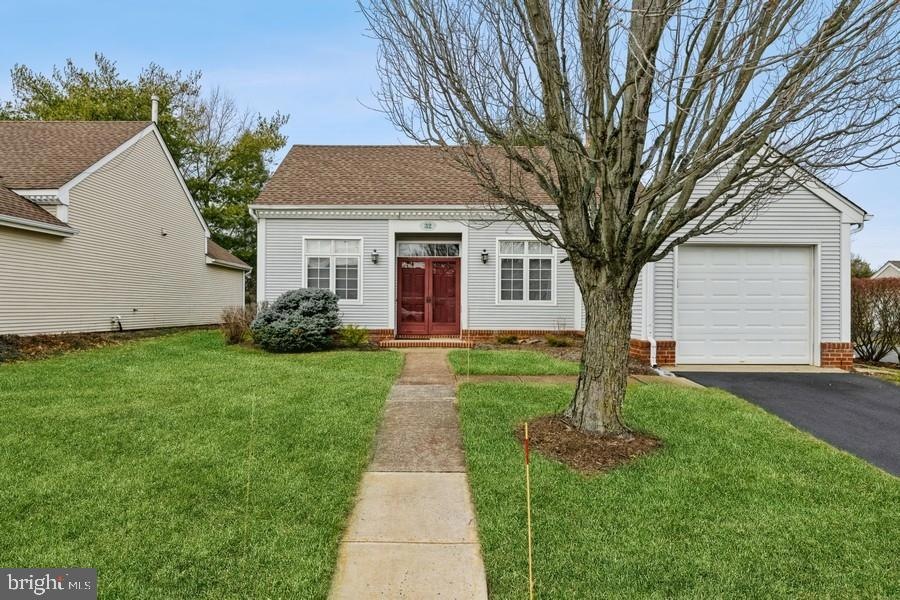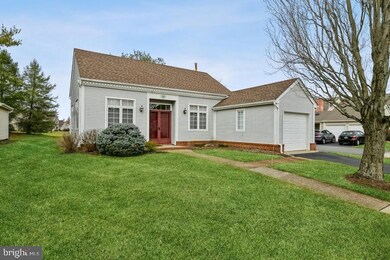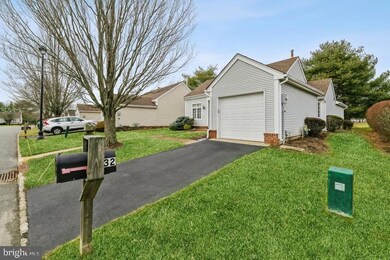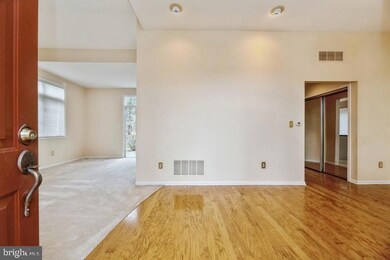
$379,900
- 2 Beds
- 2 Baths
- 1,302 Sq Ft
- 32 Rutland Ln
- Monroe Township, NJ
Welcome to 32 Rutland Lane in the desirable Greenbriar/Whittingham community. This fully detached home with 1 car attached garage is waiting for you. Hardwood floors throughout most of the house. Updated kitchen and baths. 2 Bedrooms, 2 full baths. Lots of storage space. Relax and enjoy your morning coffee on the patio, which overlooks the golf course. Ideal location. Top rated clubhouse
Melanie Camamis-Herbert COLDWELL BANKER REALTY






