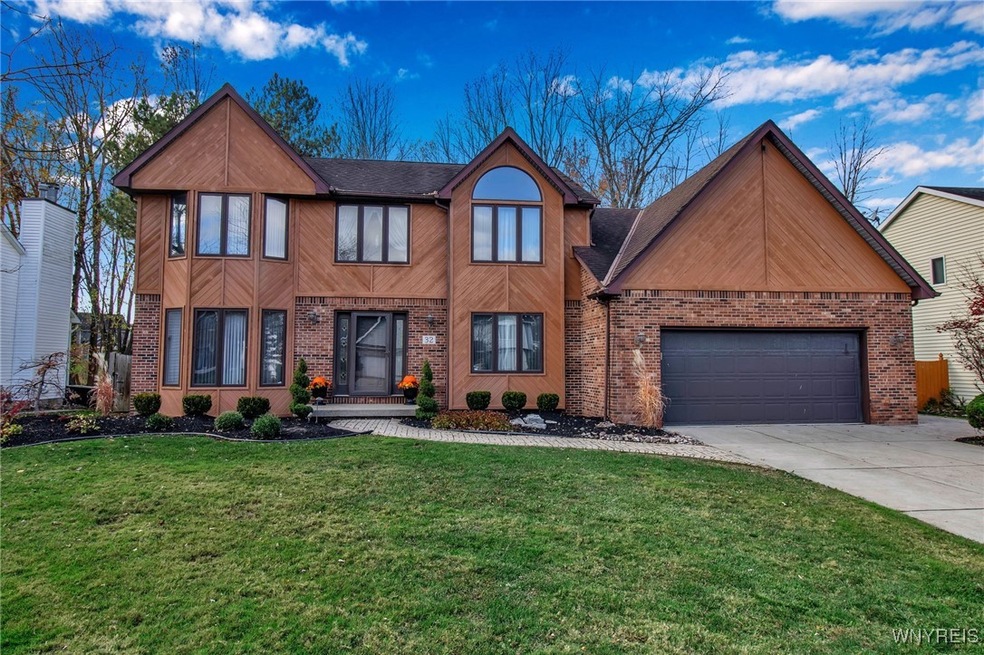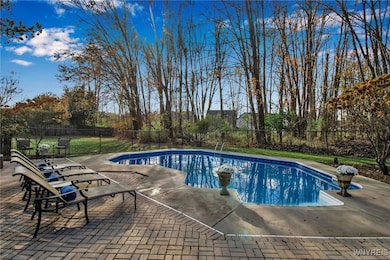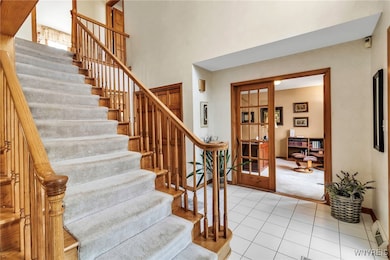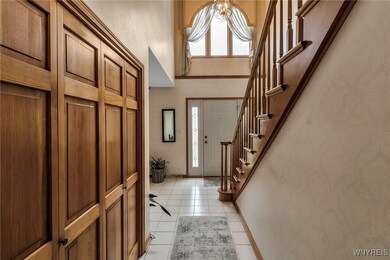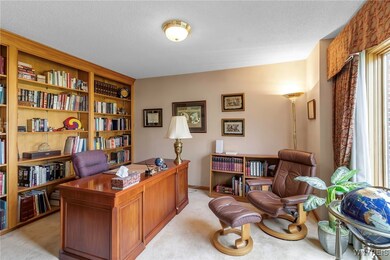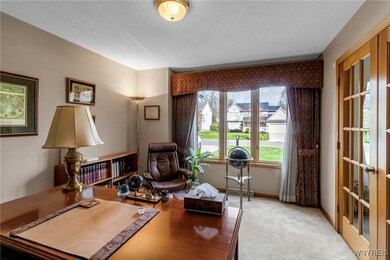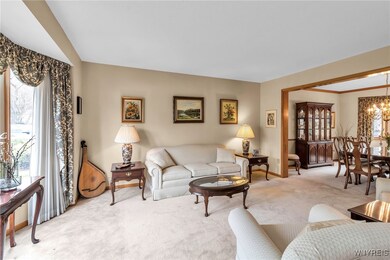Welcome to your private retreat in East Amherst!Step into paradise with this stunning 4-bedroom, 2.5-bath home built by Frustino & McKay, ideally located in the highly acclaimed Williamsville School District. A grand two-story foyer sets the tone, blending elegance and comfort from the moment you enter. To your right, French doors open into a sophisticated office featuring custom built-in bookcases, while to your left, classic living and dining rooms shine with natural light streaming through beautiful bay windows.The heart of the home is the bright, expansive eat-in kitchen, complete with stainless steel appliances and newer stunning hardwood floors. Flowing seamlessly into the spacious family room with soaring cathedral ceilings, the layout is perfect for both everyday living and entertaining. Adjacent is the show-stopping all-season sunroom—an inviting space you’ll enjoy year-round, featuring a wet bar and panoramic views of your backyard oasis.The first floor also offers a convenient laundry room and a powder room. Upstairs, unwind in the luxurious primary suite, boasting a spa-like ensuite bathroom with a newly tiled shower, Jacuzzi tub, and double vanities. A true standout feature is the 15.5' x 15.5' custom walk-in closet, complete with elegant wardrobe and shoe displays, a built-in island with specialized drawer systems for jewelry, watches, and accessories.The finished basement adds even more versatility, while the backyard is an entertainer’s dream. This fully fenced, tree-lined sanctuary includes an in-ground pool, hot tub, multiple entertaining areas, and an impressive outdoor kitchen. The 30-foot granite bar seats up to eight and is equipped with a 6-burner stove, grill, rotisserie, sink, stainless steel refrigerator, and ample storage. Hurry, this one won't last. Square footage includes two additions: floorplans available.

