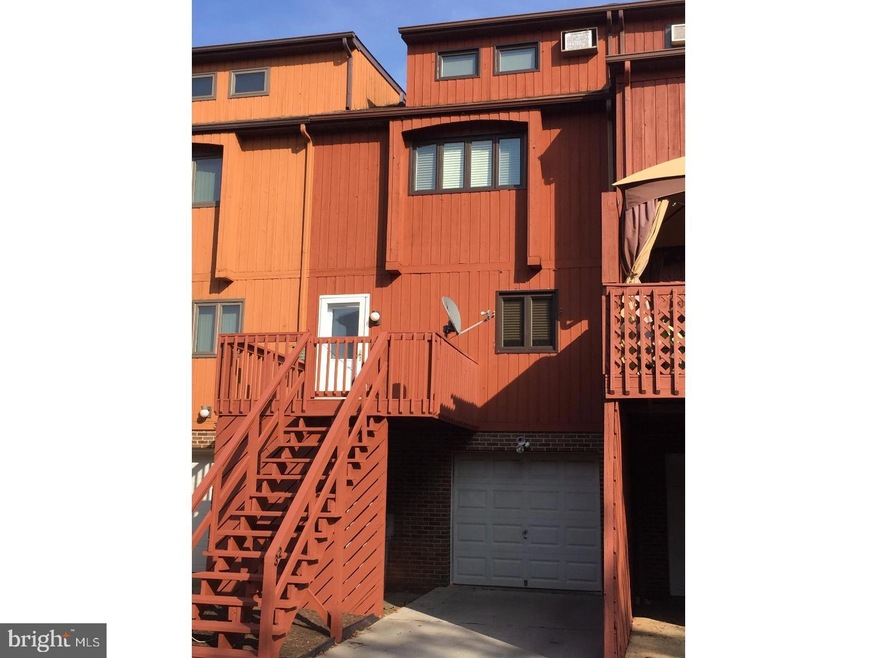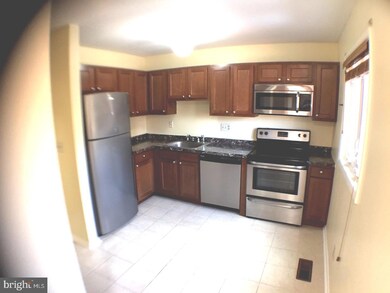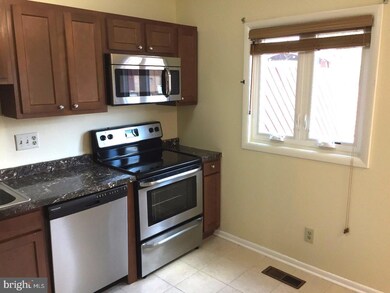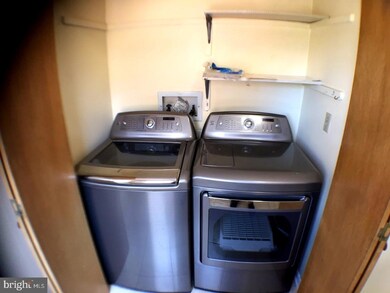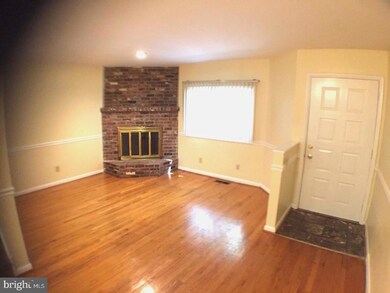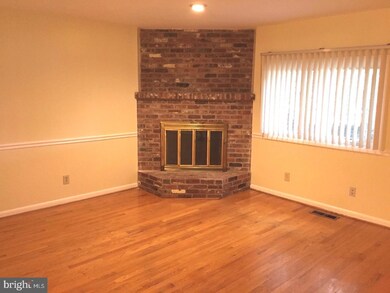
32 Servan Ct Wilmington, DE 19805
The Flats NeighborhoodHighlights
- Commercial Range
- Wood Flooring
- 1 Car Direct Access Garage
- Deck
- Attic
- 2-minute walk to Woodlawn Park
About This Home
As of December 2023"Court Yard Living" in the largest unit available in Parkway West. Town home features a 1-car Garage & storage on Entry Level, leading up to a sunny living room with w/Corner Brick Fireplace, Dining Room w/Chair rail molding and main entrance door access. Both the Living Room and Dining Room have original hardwood floors. The Eat-in Kitchen has beautiful updated oak stained cabinets and extra storage in Laundry closet on Main Level. 2 bedrooms with a Full Bath lead to a finished upper level with its own Bedroom & Bath. Extra perks include energy-efficient windows that were recently updated, an updated Water Heater and a large 10 x 12 Rear Deck just refinished. All appliances included with an updated washer/dryer plus Direct TV satellite dish, Security System Panel and a free One-Year 2-10 Home Buyers Warranty. Move-In ready home that's perfect for In-Town Living! City of Wilmington employees are eligible for up to $4,000 in down payment and settlement assistance. This property qualifies for Fannie Mae HomeReady Program with as little as 3% down and there is no income limit.
Last Agent to Sell the Property
Coldwell Banker Realty License #R3-0020894 Listed on: 09/15/2017

Last Buyer's Agent
Kevin Erkenbrecher
Century 21 Gold Key Realty
Townhouse Details
Home Type
- Townhome
Year Built
- Built in 1986
Lot Details
- 1,742 Sq Ft Lot
- Lot Dimensions are 18x95
- Front Yard
- Property is in good condition
HOA Fees
- $21 Monthly HOA Fees
Parking
- 1 Car Direct Access Garage
- 1 Open Parking Space
- Garage Door Opener
- Driveway
Home Design
- Brick Exterior Construction
- Pitched Roof
- Shingle Roof
- Wood Siding
- Concrete Perimeter Foundation
Interior Spaces
- 1,750 Sq Ft Home
- Property has 2 Levels
- Ceiling height of 9 feet or more
- Brick Fireplace
- Living Room
- Dining Room
- Unfinished Basement
- Basement Fills Entire Space Under The House
- Home Security System
- Attic
Kitchen
- Butlers Pantry
- Self-Cleaning Oven
- Commercial Range
- Built-In Microwave
- Dishwasher
- Disposal
Flooring
- Wood
- Wall to Wall Carpet
- Tile or Brick
Bedrooms and Bathrooms
- 3 Bedrooms
- En-Suite Primary Bedroom
- En-Suite Bathroom
- 3.5 Bathrooms
- Walk-in Shower
Laundry
- Laundry Room
- Laundry on main level
Outdoor Features
- Deck
Schools
- Highlands Elementary School
- Alexis I. Du Pont Middle School
- Alexis I. Dupont High School
Utilities
- Forced Air Heating and Cooling System
- Hot Water Heating System
- Electric Water Heater
- Satellite Dish
- Cable TV Available
Community Details
- Association fees include snow removal
- Parkway West Subdivision
Listing and Financial Details
- Tax Lot 352
- Assessor Parcel Number 26-026.20-352
Ownership History
Purchase Details
Home Financials for this Owner
Home Financials are based on the most recent Mortgage that was taken out on this home.Purchase Details
Home Financials for this Owner
Home Financials are based on the most recent Mortgage that was taken out on this home.Purchase Details
Home Financials for this Owner
Home Financials are based on the most recent Mortgage that was taken out on this home.Similar Homes in Wilmington, DE
Home Values in the Area
Average Home Value in this Area
Purchase History
| Date | Type | Sale Price | Title Company |
|---|---|---|---|
| Deed | -- | None Listed On Document | |
| Deed | -- | None Available | |
| Deed | $137,500 | -- |
Mortgage History
| Date | Status | Loan Amount | Loan Type |
|---|---|---|---|
| Open | $284,747 | FHA | |
| Previous Owner | $177,290 | VA | |
| Previous Owner | $173,655 | VA | |
| Previous Owner | $100,000 | New Conventional | |
| Previous Owner | $87,000 | New Conventional | |
| Previous Owner | $136,400 | FHA |
Property History
| Date | Event | Price | Change | Sq Ft Price |
|---|---|---|---|---|
| 12/12/2023 12/12/23 | Sold | $290,000 | 0.0% | $166 / Sq Ft |
| 11/11/2023 11/11/23 | Pending | -- | -- | -- |
| 10/20/2023 10/20/23 | For Sale | $290,000 | +16.0% | $166 / Sq Ft |
| 11/30/2022 11/30/22 | Sold | $250,000 | -3.8% | $143 / Sq Ft |
| 10/18/2022 10/18/22 | Price Changed | $259,900 | -1.9% | $149 / Sq Ft |
| 09/30/2022 09/30/22 | Price Changed | $264,900 | -1.9% | $151 / Sq Ft |
| 09/02/2022 09/02/22 | For Sale | $269,900 | +58.8% | $154 / Sq Ft |
| 06/27/2018 06/27/18 | Sold | $170,000 | -2.9% | $97 / Sq Ft |
| 05/22/2018 05/22/18 | Pending | -- | -- | -- |
| 03/01/2018 03/01/18 | Price Changed | $175,000 | 0.0% | $100 / Sq Ft |
| 03/01/2018 03/01/18 | For Sale | $175,000 | +2.9% | $100 / Sq Ft |
| 02/28/2018 02/28/18 | Off Market | $170,000 | -- | -- |
| 11/15/2017 11/15/17 | Price Changed | $178,000 | -1.1% | $102 / Sq Ft |
| 09/15/2017 09/15/17 | For Sale | $179,900 | -- | $103 / Sq Ft |
Tax History Compared to Growth
Tax History
| Year | Tax Paid | Tax Assessment Tax Assessment Total Assessment is a certain percentage of the fair market value that is determined by local assessors to be the total taxable value of land and additions on the property. | Land | Improvement |
|---|---|---|---|---|
| 2024 | $2,986 | $95,700 | $13,800 | $81,900 |
| 2023 | $2,595 | $95,700 | $13,800 | $81,900 |
| 2022 | $2,607 | $95,700 | $13,800 | $81,900 |
| 2021 | $2,603 | $95,700 | $13,800 | $81,900 |
| 2020 | $2,618 | $95,700 | $13,800 | $81,900 |
| 2019 | $4,541 | $95,700 | $13,800 | $81,900 |
| 2018 | $2,606 | $95,700 | $13,800 | $81,900 |
| 2017 | $2,601 | $95,700 | $13,800 | $81,900 |
| 2016 | $2,465 | $95,700 | $13,800 | $81,900 |
| 2015 | $4,055 | $95,700 | $13,800 | $81,900 |
| 2014 | $3,850 | $95,700 | $13,800 | $81,900 |
Agents Affiliated with this Home
-
Nancy Sproesser

Seller's Agent in 2023
Nancy Sproesser
Patterson Schwartz
(302) 540-0037
1 in this area
8 Total Sales
-
The Crifas Group

Seller Co-Listing Agent in 2023
The Crifas Group
Patterson Schwartz
(302) 743-8172
3 in this area
218 Total Sales
-
Dawn Wilson

Buyer's Agent in 2023
Dawn Wilson
Real Broker, LLC
(302) 784-5616
1 in this area
188 Total Sales
-
Erin Fortney

Seller's Agent in 2022
Erin Fortney
Tri-County Realty
(302) 943-1208
1 in this area
63 Total Sales
-
Melissa Squier

Seller Co-Listing Agent in 2022
Melissa Squier
Iron Valley Real Estate Premier
(302) 841-1733
1 in this area
234 Total Sales
-
Barry Godfrey

Buyer's Agent in 2022
Barry Godfrey
Home Finders Real Estate Company
(302) 275-9412
1 in this area
230 Total Sales
Map
Source: Bright MLS
MLS Number: 1000873943
APN: 26-026.20-352
- 2203 Pyle St
- 2218 W 3rd St
- 230 Woodlawn Ave
- 611 N Lincoln St
- 700 Woodlawn Ave
- 1809 W 4th St
- 1738 W 4th St
- 1717 W 4th St
- 1902 Lancaster Ave
- 1707 W 4th St
- 1913 Howland St
- 1710 W 2nd St
- 218 S Union St
- 1625 W 4th St
- 117 N Dupont St
- 912 N Bancroft Pkwy
- 1712 Tulip St
- 2305 Macdonough Rd
- 212 N Clayton St
- 305 Delamore Place
